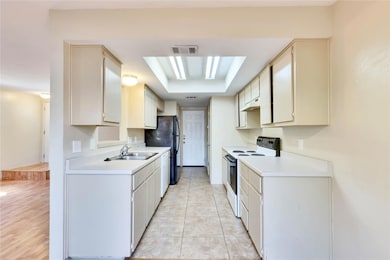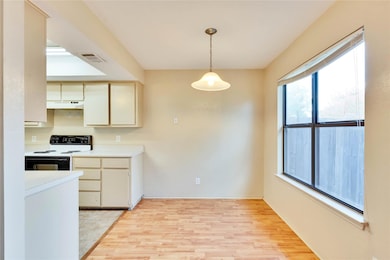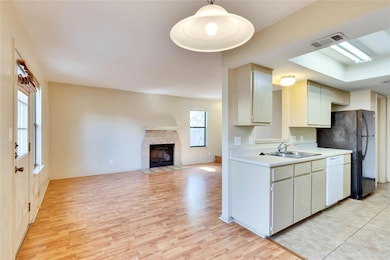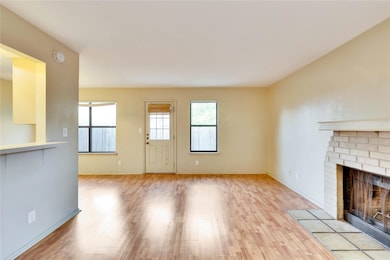8806 Springmail Cir Unit B Austin, TX 78729
Anderson Mill NeighborhoodHighlights
- Wooded Lot
- Private Yard
- 1 Car Attached Garage
- Live Oak Elementary School Rated A-
- No HOA
- Walk-In Closet
About This Home
** $300 move in credit on approved application** Newly remodelled. Unwind in your new haven at 8806 Springmail Cir, UNITB in the vibrant city of Austin, TX. This unique property offers a blank canvas for you to craft your ideal living space. Nestled in a lively neighborhood, enjoy the convenience of nearby local attractions and essential amenities. Embrace the flexibility of a space that can be tailored to your personal style and needs. The property's location ensures easy access to Austin's dynamic cultural scene and a variety of dining and shopping options. Picture yourself stepping out to explore the welcoming community and stunning natural parks in the vicinity. With endless possibilities, transform this space into your personal sanctuary. The central location allows for efficient commutes and exciting city adventures. Experience the vibrant lifestyle Austin has to offer, right from your doorstep. Discover the potential of this property and make it your own unique retreat.
Listing Agent
Cristian Argueta
PMI Austin Brokerage Phone: (512) 222-8073 License #0733588 Listed on: 09/10/2025
Townhouse Details
Home Type
- Townhome
Year Built
- Built in 1983
Lot Details
- 7,231 Sq Ft Lot
- South Facing Home
- Wood Fence
- Wooded Lot
- Few Trees
- Private Yard
Parking
- 1 Car Attached Garage
- Front Facing Garage
- Single Garage Door
- Assigned Parking
Home Design
- Brick Exterior Construction
- Slab Foundation
- Composition Roof
- Vinyl Siding
Interior Spaces
- 1,040 Sq Ft Home
- 2-Story Property
- Wood Burning Fireplace
- Living Room with Fireplace
Kitchen
- Breakfast Bar
- Electric Range
- Free-Standing Range
- Dishwasher
- Disposal
Flooring
- Carpet
- Laminate
- Tile
Bedrooms and Bathrooms
- 2 Bedrooms
- Walk-In Closet
Outdoor Features
- Patio
Schools
- Live Oak Elementary School
- Deerpark Middle School
- Mcneil High School
Utilities
- Central Heating and Cooling System
- Natural Gas Not Available
- Electric Water Heater
Listing and Financial Details
- Security Deposit $1,550
- Tenant pays for all utilities
- 12 Month Lease Term
- $75 Application Fee
- Assessor Parcel Number 165477000C0000
Community Details
Overview
- No Home Owners Association
- 2 Units
- Springwoods Sec 02F Subdivision
- Property managed by PMI Austin
Pet Policy
- Pet Deposit $350
- Dogs and Cats Allowed
- Medium pets allowed
Map
Property History
| Date | Event | Price | List to Sale | Price per Sq Ft |
|---|---|---|---|---|
| 09/10/2025 09/10/25 | For Rent | $1,550 | +8.8% | -- |
| 10/04/2021 10/04/21 | Rented | $1,425 | 0.0% | -- |
| 10/01/2021 10/01/21 | Under Contract | -- | -- | -- |
| 09/23/2021 09/23/21 | For Rent | $1,425 | +19.2% | -- |
| 07/24/2017 07/24/17 | Rented | $1,195 | 0.0% | -- |
| 07/21/2017 07/21/17 | Under Contract | -- | -- | -- |
| 07/15/2017 07/15/17 | For Rent | $1,195 | +9.1% | -- |
| 07/28/2015 07/28/15 | Rented | $1,095 | -4.8% | -- |
| 07/16/2015 07/16/15 | Under Contract | -- | -- | -- |
| 05/03/2015 05/03/15 | For Rent | $1,150 | +24.3% | -- |
| 07/31/2013 07/31/13 | Rented | $925 | 0.0% | -- |
| 07/05/2013 07/05/13 | Under Contract | -- | -- | -- |
| 06/04/2013 06/04/13 | For Rent | $925 | -- | -- |
Source: Unlock MLS (Austin Board of REALTORS®)
MLS Number: 7795502
- 8807 Cainwood Ln
- 8815 Cainwood Ln
- 8811 Clearbrook Trail
- 13001 Stillforest St
- 12804 Leatherback Ln
- 9006 Frostwood Trail
- 9201 Norchester Ct
- 13002 Cedarhurst Cir
- 8308 Foxhound Trail
- 12604 Tree Line Dr
- 12709 Possum Hollow Dr
- 12511 Tree Line Dr
- 8908 Bubbling Springs Trail
- 13341 Water Oak Ln
- 13010 Sherbourne St
- 8111 Matchlock Cove
- 9001 Bubbling Springs Trail
- 13022 Hunters Chase Dr
- 9206 Robins Nest Ln
- 13264 Darwin Ln
- 8804 Springmail Cir Unit A
- 8810 Springmail Cir Unit B
- 8713 Clearbrook Trail Unit A
- 8601 Anderson Mill Rd
- 8904 Bridgewood Trail
- 13007 Stillforest St
- 12800 Turtle Rock Rd
- 8708 Pineridge Dr Unit A
- 8502 Slant Oak Dr
- 13309 Morris Rd Unit 12
- 8313 Canola Bend
- 12613 Tree Line Dr Unit A
- 8705 Pineridge Dr Unit B
- 8906 Pineridge Dr
- 12609 Turtle Rock Rd Unit B
- 13353 Water Oak Ln Unit B
- 9026 Sawtooth Ln Unit A
- 13322 Villa Park Dr
- 8502 Lyndon Ln Unit A
- 12503 Turtle Rock Rd Unit B






