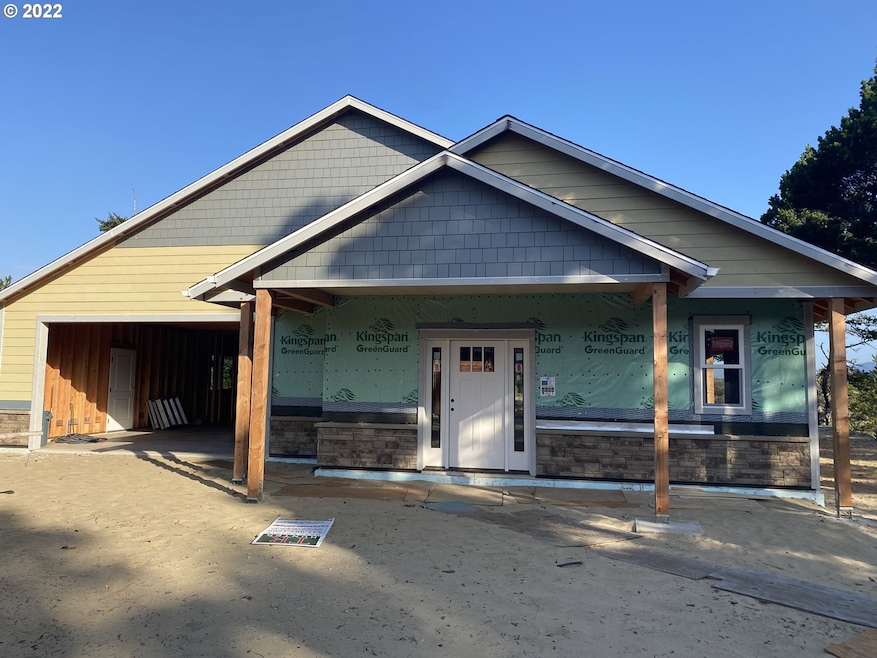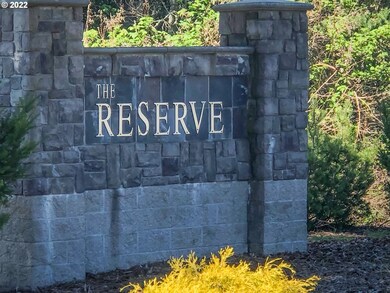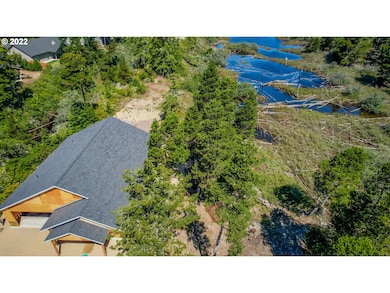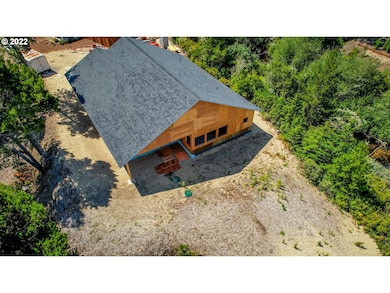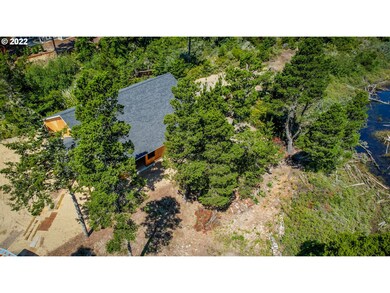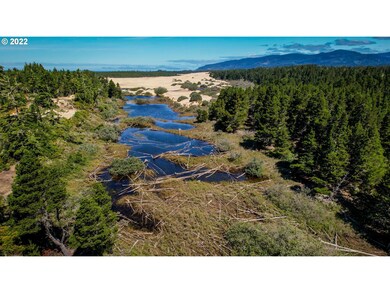
$610,000
- 3 Beds
- 2.5 Baths
- 2,004 Sq Ft
- 2157 Royal Saint Georges Dr
- Florence, OR
Nestled in an exclusive gated golf course community, this stunning home exudes European and Tudor-inspired elegance. Built in 2011, it features soaring vaulted ceilings, high ceilings throughout, and extra-tall interior doors, creating a grand and airy atmosphere. The chef's kitchen is a true showpiece, with luxurious granite slab countertops, custom cabinetry, a chic backsplash, and premium
Sally Jo Wickham United Real Estate Properties
