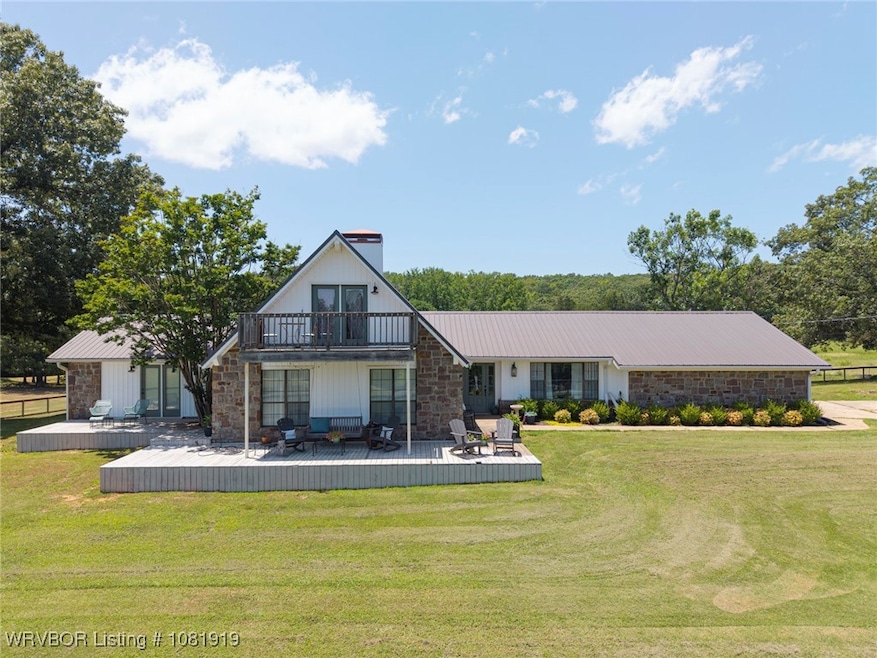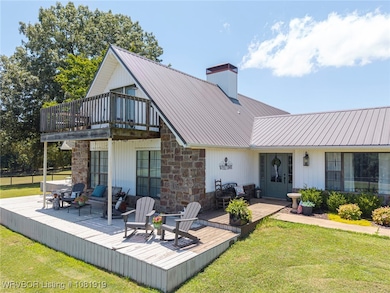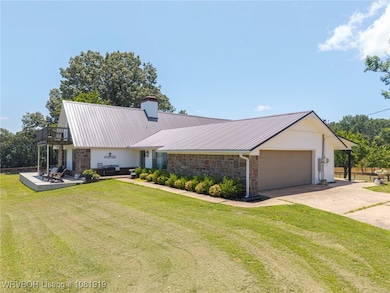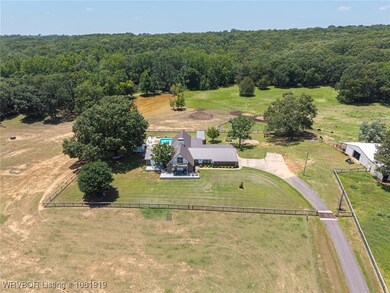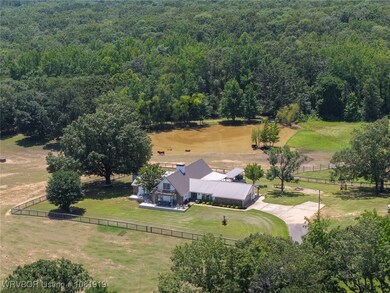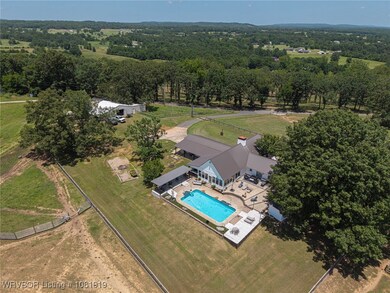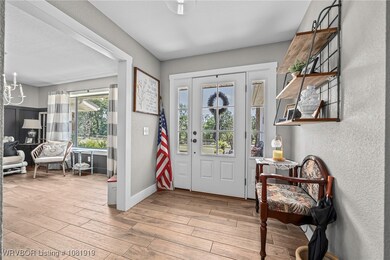
Estimated payment $4,457/month
Highlights
- Barn
- 33.39 Acre Lot
- Family Room with Fireplace
- In Ground Pool
- Deck
- Cathedral Ceiling
About This Home
Welcome to your private retreat! This beautifully remodeled home is nestled on 33 picturesque acres and offers the perfect blend of comfort, style, and outdoor living. A newly added heated and cooled sunroom with an electric fireplace provides a cozy space to relax or gather with family year-round. Inside, you’ll find wood-look tile flooring, a soaring cathedral ceiling, and a spacious upstairs bonus room with its own private deck. The remodeled kitchen features granite countertops, double oven, ample cabinet space, a breakfast area, along with a separate formal dining room—perfect for entertaining. The Jack & Jill bathrooms have been tastefully updated, while the master suite includes a walk-in tile shower, granite countertops, dual vanities, and stylish barn doors.
Additional updates include a 2-year-old metal roof and HVAC system, ensuring peace of mind and energy efficiency. Step outside to experience the true highlight of this property—an entertainer’s dream backyard! Enjoy a fully equipped covered outdoor kitchen with a smoker, grill, refrigerator, and sink, along with a sparkling in-ground pool for summer fun. The property is fully cross-fenced and ideal for cattle, and also features a fishing pond, a massive shop/barn, a whole house generator, and reliable WAVE internet. From the paved driveway to the tranquil rural setting, this property offers a rare opportunity to enjoy country living with modern amenities.
Listing Agent
Keller Williams Platinum Realty License #SA00083314 Listed on: 06/25/2025
Home Details
Home Type
- Single Family
Est. Annual Taxes
- $1,552
Year Built
- Built in 1987
Lot Details
- 33.39 Acre Lot
- Rural Setting
- Wire Fence
- Cleared Lot
Home Design
- Slab Foundation
- Metal Roof
- Vinyl Siding
- Stone
Interior Spaces
- 3,142 Sq Ft Home
- 2-Story Property
- Built-In Features
- Cathedral Ceiling
- Ceiling Fan
- Wood Burning Fireplace
- Blinds
- Family Room with Fireplace
- 2 Fireplaces
- Bonus Room
- Sun or Florida Room
- Fire and Smoke Detector
- Washer and Electric Dryer Hookup
Kitchen
- Double Oven
- Range
- Microwave
- Plumbed For Ice Maker
- Dishwasher
- Granite Countertops
Flooring
- Carpet
- Ceramic Tile
Bedrooms and Bathrooms
- 3 Bedrooms
- Walk-In Closet
- 2 Full Bathrooms
Parking
- Attached Garage
- Parking Available
- Garage Door Opener
Outdoor Features
- In Ground Pool
- Deck
- Covered patio or porch
Schools
- Alma Elementary And Middle School
- Alma High School
Utilities
- Central Heating and Cooling System
- Programmable Thermostat
- Propane
- Well
- Electric Water Heater
- Septic Tank
- Septic System
- Fiber Optics Available
Additional Features
- Outside City Limits
- Barn
Listing and Financial Details
- Assessor Parcel Number 001-07122-000
Map
Home Values in the Area
Average Home Value in this Area
Tax History
| Year | Tax Paid | Tax Assessment Tax Assessment Total Assessment is a certain percentage of the fair market value that is determined by local assessors to be the total taxable value of land and additions on the property. | Land | Improvement |
|---|---|---|---|---|
| 2024 | $1,552 | $56,770 | $4,880 | $51,890 |
| 2023 | $1,536 | $56,770 | $4,880 | $51,890 |
| 2022 | $1,496 | $37,560 | $3,290 | $34,270 |
| 2021 | $1,496 | $37,560 | $3,290 | $34,270 |
| 2020 | $1,469 | $37,560 | $3,290 | $34,270 |
| 2019 | $1,204 | $31,960 | $3,290 | $28,670 |
| 2018 | $1,160 | $31,960 | $3,290 | $28,670 |
| 2017 | $1,087 | $28,340 | $3,300 | $25,040 |
| 2016 | $1,091 | $28,340 | $3,300 | $25,040 |
| 2015 | $1,091 | $28,340 | $3,300 | $25,040 |
| 2014 | $941 | $28,340 | $3,300 | $25,040 |
Property History
| Date | Event | Price | Change | Sq Ft Price |
|---|---|---|---|---|
| 06/25/2025 06/25/25 | For Sale | $779,900 | +212.0% | $248 / Sq Ft |
| 06/20/2014 06/20/14 | Sold | $250,000 | -20.6% | $96 / Sq Ft |
| 05/21/2014 05/21/14 | Pending | -- | -- | -- |
| 04/04/2013 04/04/13 | For Sale | $315,000 | -- | $121 / Sq Ft |
Purchase History
| Date | Type | Sale Price | Title Company |
|---|---|---|---|
| Warranty Deed | -- | None Available | |
| Warranty Deed | $220,000 | -- | |
| Warranty Deed | $169,000 | -- | |
| Quit Claim Deed | -- | -- | |
| Quit Claim Deed | -- | -- |
Mortgage History
| Date | Status | Loan Amount | Loan Type |
|---|---|---|---|
| Open | $237,500 | New Conventional | |
| Previous Owner | $178,000 | New Conventional |
Similar Homes in Alma, AR
Source: Western River Valley Board of REALTORS®
MLS Number: 1081919
APN: 001-07122-000
- 7823 Belmont Dr
- 7503 Robinswood Rd
- 9625 N Highway 71
- 10549 Winn Mountain Place
- 2428 Winn Mountain Loop
- 0 Crestwood Dr
- 1206 Dow Jones Rd
- 1200 Dow Jones Rd
- 11350 N Highway 71
- 11903 N Highway 71
- 11739 Arkansas 282
- 2106 Dean Springs Rd
- 8761 Highway 282
- 7390 Youth Ranch Rd
- 11125 Revis Hill Rd
- 11000 Revis Hill Rd
- 6406 Georgia Ridge Rd
- 304 Stone Mountain Cir
- 409 Stone Mountain Loop
- 4936 N Highway 71
