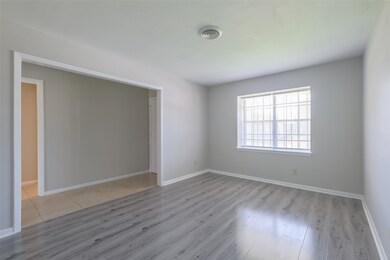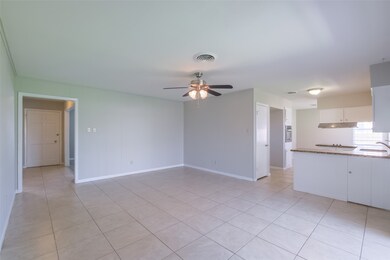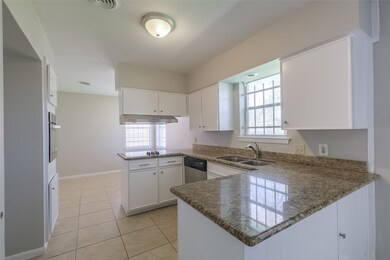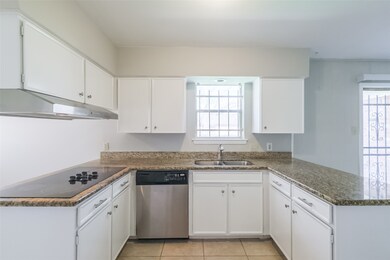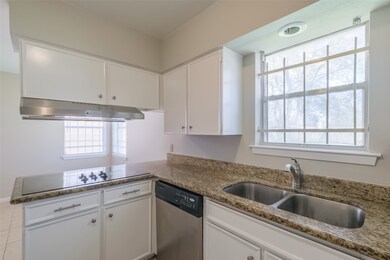
8807 Osage St Houston, TX 77074
Sharpstown NeighborhoodHighlights
- Home Office
- Bathtub with Shower
- Tile Flooring
- 2 Car Attached Garage
- Living Room
- Central Heating and Cooling System
About This Home
As of July 2025Remodeled 3 bedroom and 2 baths house in a quiet neighborhood. Granite kitchen counter top. New vanity cabinets with quartz countertop in both bathrooms. New bathtub and surrounding in hall bath. Ceramic tiles in kitchen, dining and living rooms. New laminated wood floor in den and bedrooms. New water heater. Gas line from meter to the house was replaced. Freshly painted inside and outside. Located in highly desirable area across street from Memorial Hermann Hospital and Houston Baptist University. Never been flooded.
Last Agent to Sell the Property
Virginia Ho Realty License #0289319 Listed on: 03/28/2025
Home Details
Home Type
- Single Family
Est. Annual Taxes
- $4,567
Year Built
- Built in 1959
Lot Details
- 7,800 Sq Ft Lot
- Back Yard Fenced
- Cleared Lot
Parking
- 2 Car Attached Garage
- Garage Door Opener
Home Design
- Brick Exterior Construction
- Slab Foundation
- Composition Roof
Interior Spaces
- 1,621 Sq Ft Home
- 1-Story Property
- Ceiling Fan
- Living Room
- Home Office
- Electric Dryer Hookup
Kitchen
- Oven
- Electric Cooktop
- Dishwasher
- Disposal
Flooring
- Laminate
- Tile
Bedrooms and Bathrooms
- 3 Bedrooms
- 2 Full Bathrooms
- Bathtub with Shower
Schools
- Bonham Elementary School
- Sugar Grove Middle School
- Sharpstown High School
Utilities
- Central Heating and Cooling System
- Heating System Uses Gas
Community Details
- Sharpstown Sec 03 Subdivision
Ownership History
Purchase Details
Home Financials for this Owner
Home Financials are based on the most recent Mortgage that was taken out on this home.Purchase Details
Home Financials for this Owner
Home Financials are based on the most recent Mortgage that was taken out on this home.Purchase Details
Home Financials for this Owner
Home Financials are based on the most recent Mortgage that was taken out on this home.Purchase Details
Home Financials for this Owner
Home Financials are based on the most recent Mortgage that was taken out on this home.Purchase Details
Home Financials for this Owner
Home Financials are based on the most recent Mortgage that was taken out on this home.Similar Homes in the area
Home Values in the Area
Average Home Value in this Area
Purchase History
| Date | Type | Sale Price | Title Company |
|---|---|---|---|
| Deed | -- | Alamo Title Company | |
| Warranty Deed | -- | None Available | |
| Warranty Deed | -- | None Available | |
| Foreclosure Deed | -- | None Available | |
| Vendors Lien | -- | None Available |
Mortgage History
| Date | Status | Loan Amount | Loan Type |
|---|---|---|---|
| Open | $9,819 | No Value Available | |
| Open | $245,471 | FHA | |
| Previous Owner | $85,000 | No Value Available | |
| Previous Owner | $85,000 | Purchase Money Mortgage |
Property History
| Date | Event | Price | Change | Sq Ft Price |
|---|---|---|---|---|
| 07/09/2025 07/09/25 | Sold | -- | -- | -- |
| 06/16/2025 06/16/25 | Pending | -- | -- | -- |
| 04/08/2025 04/08/25 | Price Changed | $260,000 | -3.0% | $160 / Sq Ft |
| 04/05/2025 04/05/25 | Price Changed | $268,000 | -2.5% | $165 / Sq Ft |
| 03/28/2025 03/28/25 | For Sale | $275,000 | -- | $170 / Sq Ft |
Tax History Compared to Growth
Tax History
| Year | Tax Paid | Tax Assessment Tax Assessment Total Assessment is a certain percentage of the fair market value that is determined by local assessors to be the total taxable value of land and additions on the property. | Land | Improvement |
|---|---|---|---|---|
| 2024 | $4,398 | $210,213 | $111,000 | $99,213 |
| 2023 | $4,398 | $228,233 | $111,000 | $117,233 |
| 2022 | $4,615 | $195,866 | $92,500 | $103,366 |
| 2021 | $4,081 | $175,108 | $66,600 | $108,508 |
| 2020 | $3,963 | $158,412 | $59,200 | $99,212 |
| 2019 | $3,884 | $148,792 | $59,200 | $89,592 |
| 2018 | $3,264 | $129,000 | $44,400 | $84,600 |
| 2017 | $3,495 | $134,000 | $44,400 | $89,600 |
| 2016 | $3,052 | $117,000 | $44,400 | $72,600 |
| 2015 | $1,893 | $119,722 | $44,400 | $75,322 |
| 2014 | $1,893 | $100,259 | $27,750 | $72,509 |
Agents Affiliated with this Home
-
Virginia Ho
V
Seller's Agent in 2025
Virginia Ho
Virginia Ho Realty
(713) 417-8555
2 in this area
5 Total Sales
Map
Source: Houston Association of REALTORS®
MLS Number: 43676145
APN: 0924210000024
- 7539 Jason St
- 8787 Brae Acres Rd Unit 104
- 8787 Brae Acres Rd Unit 403
- 8787 Brae Acres Rd Unit 204
- 7602 Jackwood St
- 7522 Jackwood St
- 7615 Brae Acres Ct
- 7805 Rue Saint Cyr St Unit 63
- 8302 Braeburn Valley Dr Unit A101
- 7810 Nairn St
- 8918 Wateka Dr
- 7822 Oldhaven St
- 8427 Ariel St
- 8220 Wateka Cir
- 8367 Nairn St
- 7323 Carew St
- 8267 Wednesbury Ln Unit 316
- 7706 Troulon Dr
- 7702 Nairn St
- 9006 Bonhomme Rd

