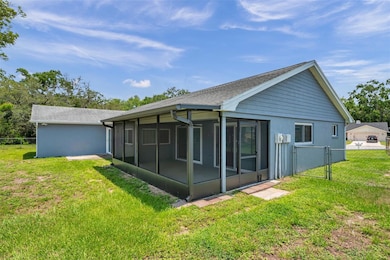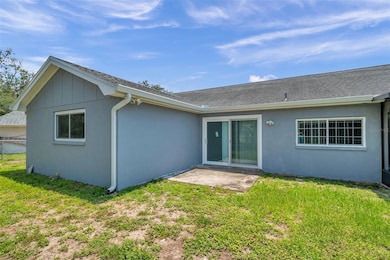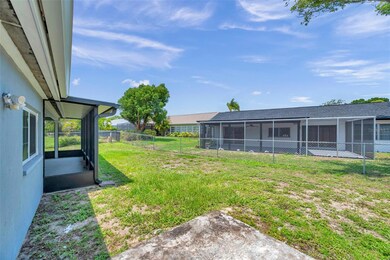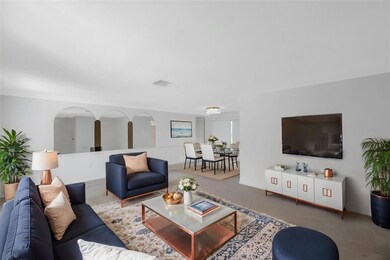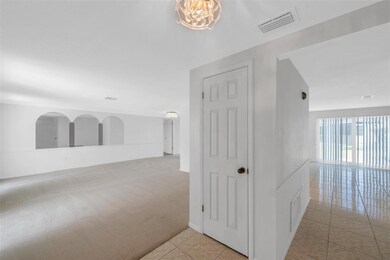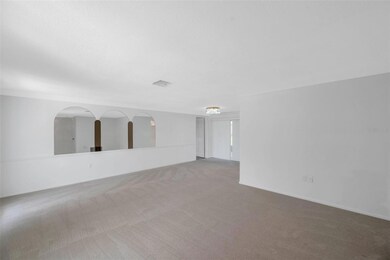
8807 Village Mill Row Hudson, FL 34667
Beacon Woods NeighborhoodEstimated payment $1,915/month
Highlights
- Clubhouse
- Community Pool
- Formal Dining Room
- Granite Countertops
- Tennis Courts
- Cul-De-Sac
About This Home
Under contract-accepting backup offers. Welcome to your dream home at 8807 Village Mill Row in the heart of Hudson’s desirable Beacon Woods Village community! This spacious 1,771 sq ft residence offers the perfect blend of comfort, style, and immediate value—**priced to move** and offering **instant equity** for the savvy buyer. Step inside to an open and inviting floor plan filled with natural light. The home features 3 spacious bedrooms and 2 updated bathrooms. The kitchen is a true standout, featuring granite countertops, a stylish backsplash, appliances, and ample cabinetry—perfect for everyday living or entertaining guests. Granite continues in the bathrooms and laundry room for a cohesive and upscale feel.Enjoy peace of mind with fully permitted upgrades throughout: a newer roof, impact-rated front entry door and patio doors, energy-efficient vinyl windows, newer HVAC and gutters. Fresh interior and exterior paint give the home a clean, modern touch, while the epoxy-coated garage and lanai floors provide easy maintenance and a polished look. The fully fenced backyard is perfect for pets and outdoor gatherings.Located near top-rated schools, parks, churches, hospitals, restaurants, home improvement stores, and beautiful Gulf Coast beaches—everything you need is just minutes away. With a low HOA of just \$85/quarter, residents also enjoy access to a golf course, clubhouse, pool, and other amenities. Don’t miss this rare opportunity to own a beautifully upgraded, move-in ready home with room to grow. Schedule your private tour today and experience the best of Florida living!
Home Details
Home Type
- Single Family
Est. Annual Taxes
- $4,499
Year Built
- Built in 1978
Lot Details
- 5,500 Sq Ft Lot
- Cul-De-Sac
- South Facing Home
- Chain Link Fence
- Irrigation Equipment
- Property is zoned 0PUD
HOA Fees
- $28 Monthly HOA Fees
Parking
- 2 Car Attached Garage
- Oversized Parking
- Garage Door Opener
Home Design
- Slab Foundation
- Shingle Roof
- Concrete Siding
- Block Exterior
- Stucco
Interior Spaces
- 1,771 Sq Ft Home
- Ceiling Fan
- ENERGY STAR Qualified Windows
- Window Treatments
- Sliding Doors
- Living Room
- Formal Dining Room
Kitchen
- Range with Range Hood
- Dishwasher
- Granite Countertops
- Disposal
Flooring
- Carpet
- Concrete
- Ceramic Tile
Bedrooms and Bathrooms
- 3 Bedrooms
- Walk-In Closet
- 2 Full Bathrooms
- Bathtub with Shower
- Shower Only
Laundry
- Laundry Room
- Dryer
- Washer
Outdoor Features
- Exterior Lighting
- Rain Gutters
Schools
- Gulf Highland Elementary School
- Centennial Middle School
- Fivay High School
Utilities
- Central Air
- Heat Pump System
- Thermostat
Listing and Financial Details
- Visit Down Payment Resource Website
- Legal Lot and Block 0380 / 2017
- Assessor Parcel Number 02-25-16-0880-00002-0380
Community Details
Overview
- Beacon Woods Association, Phone Number (727) 863-1276
- Beacon Woods Village Subdivision
- Community features wheelchair access
Amenities
- Clubhouse
Recreation
- Tennis Courts
- Racquetball
- Community Pool
Map
Home Values in the Area
Average Home Value in this Area
Tax History
| Year | Tax Paid | Tax Assessment Tax Assessment Total Assessment is a certain percentage of the fair market value that is determined by local assessors to be the total taxable value of land and additions on the property. | Land | Improvement |
|---|---|---|---|---|
| 2024 | $4,326 | $267,177 | $40,074 | $227,103 |
| 2023 | $4,036 | $204,670 | $0 | $0 |
| 2022 | $3,317 | $216,169 | $26,214 | $189,955 |
| 2021 | $2,927 | $170,200 | $21,661 | $148,539 |
| 2020 | $2,671 | $153,787 | $14,995 | $138,792 |
| 2019 | $1,610 | $127,291 | $14,995 | $112,296 |
| 2018 | $1,573 | $124,918 | $14,995 | $109,923 |
| 2017 | $1,760 | $99,138 | $14,995 | $84,143 |
| 2016 | $1,549 | $82,813 | $14,995 | $67,818 |
| 2015 | $1,529 | $79,895 | $14,995 | $64,900 |
| 2014 | $1,407 | $74,623 | $13,895 | $60,728 |
Property History
| Date | Event | Price | Change | Sq Ft Price |
|---|---|---|---|---|
| 05/25/2025 05/25/25 | Pending | -- | -- | -- |
| 05/22/2025 05/22/25 | For Sale | $270,000 | -- | $152 / Sq Ft |
Purchase History
| Date | Type | Sale Price | Title Company |
|---|---|---|---|
| Warranty Deed | $34,000 | Attorney | |
| Interfamily Deed Transfer | -- | Attorney |
Mortgage History
| Date | Status | Loan Amount | Loan Type |
|---|---|---|---|
| Closed | $34,000 | Seller Take Back |
Similar Homes in Hudson, FL
Source: Stellar MLS
MLS Number: W7875656
APN: 02-25-16-0880-00002-0380
- 8705 Village Mill Row
- 12219 Elkton Ave
- 0 Little Rd Unit MFRO6282709
- 8600 Village Mill Row
- 12415 Stagecoach Ln
- 12139 Elkton Ave
- 12506 Stagecoach Ln
- 12511 Stone House Loop
- 12601 Stone House Loop
- 12407 Gunstock Ln
- 8505 Lincolnshire Dr
- 8513 Sunflower Ln
- 12607 Blackberry Row
- 12411 Yorktown Ln
- 8635 State Road 52
- 12307 Fieldstone Ln
- 12303 Fieldstone Ln
- 12708 River Mill Dr
- 8313 Split Rail Ln
- 8501 Hunting Saddle Dr

