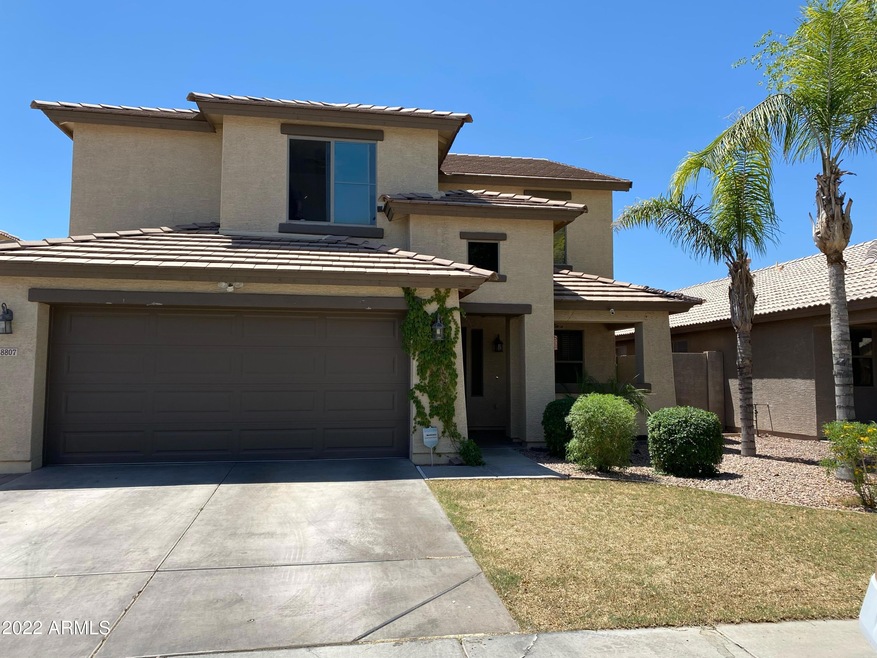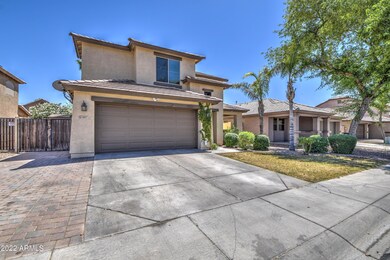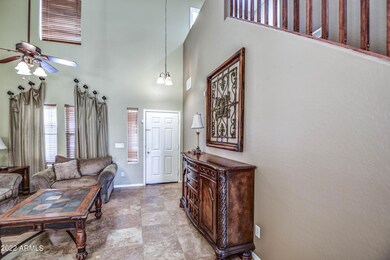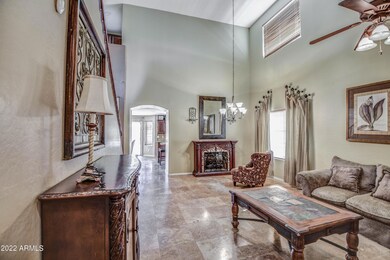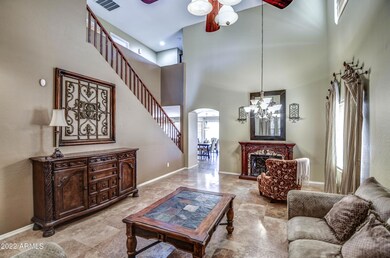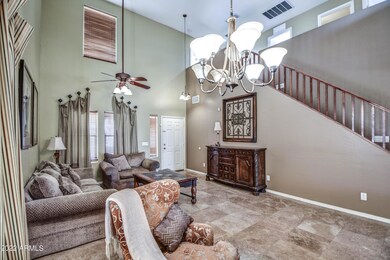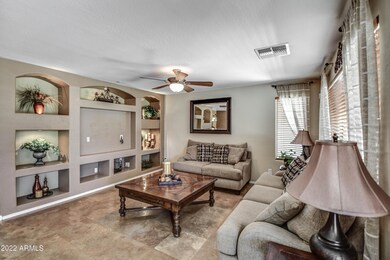
8807 W Toronto Way Tolleson, AZ 85353
Estrella Village NeighborhoodEstimated Value: $422,477 - $447,000
Highlights
- RV Gated
- Santa Barbara Architecture
- Covered patio or porch
- Vaulted Ceiling
- Granite Countertops
- Double Pane Windows
About This Home
As of July 2022You are going to love this new Home Sweet Home! This property is in immaculate condition from ceiling to floor. When you pull up you'll notice the great curb appeal. Step inside to an open floor plan with beautiful tile flooring and separate living and family rooms. Your new kitchen offers upgraded cabinetry, granite countertops, pantry, stainless steel appliances, island with breakfast bar, and tile backsplash. Spacious bedrooms with ceiling fans. The master bath suite offers a garden tub, separate shower, double sink vanity, private toilet room, and walk in closet. You'll spend a lot of time relaxing in the backyard. It has a covered patio that extends the width of the home, built in firepit, and a ton of room to relax or entertain. Hurry and come take a look while it's still available.
Last Agent to Sell the Property
eXp Realty License #SA689874000 Listed on: 05/20/2022

Last Buyer's Agent
Claudia Ventura
A.Z. & Associates License #SA689874000
Home Details
Home Type
- Single Family
Est. Annual Taxes
- $1,507
Year Built
- Built in 2005
Lot Details
- 5,750 Sq Ft Lot
- Block Wall Fence
- Sprinklers on Timer
- Grass Covered Lot
HOA Fees
- $66 Monthly HOA Fees
Parking
- 2 Car Garage
- 3 Open Parking Spaces
- Garage Door Opener
- RV Gated
Home Design
- Santa Barbara Architecture
- Wood Frame Construction
- Tile Roof
- Stone Exterior Construction
- Stucco
Interior Spaces
- 2,363 Sq Ft Home
- 2-Story Property
- Vaulted Ceiling
- Ceiling Fan
- Double Pane Windows
- Vinyl Clad Windows
- Solar Screens
- Security System Owned
- Washer and Dryer Hookup
Kitchen
- Breakfast Bar
- Built-In Microwave
- Kitchen Island
- Granite Countertops
Flooring
- Carpet
- Stone
Bedrooms and Bathrooms
- 5 Bedrooms
- Remodeled Bathroom
- Primary Bathroom is a Full Bathroom
- 3 Bathrooms
- Dual Vanity Sinks in Primary Bathroom
- Bathtub With Separate Shower Stall
Outdoor Features
- Covered patio or porch
- Outdoor Storage
- Built-In Barbecue
Location
- Property is near a bus stop
Schools
- Dos Rios Elementary
- Tolleson Union High School
Utilities
- Central Air
- Heating System Uses Natural Gas
- High Speed Internet
- Cable TV Available
Listing and Financial Details
- Tax Lot 486
- Assessor Parcel Number 101-57-469
Community Details
Overview
- Association fees include ground maintenance
- Farmington Park Association, Phone Number (602) 957-9191
- Built by Richmond American
- 91St Ave And Lower Buckeye Road Subdivision
Recreation
- Community Playground
- Bike Trail
Ownership History
Purchase Details
Home Financials for this Owner
Home Financials are based on the most recent Mortgage that was taken out on this home.Purchase Details
Home Financials for this Owner
Home Financials are based on the most recent Mortgage that was taken out on this home.Similar Homes in Tolleson, AZ
Home Values in the Area
Average Home Value in this Area
Purchase History
| Date | Buyer | Sale Price | Title Company |
|---|---|---|---|
| Duarte Carlos Poblete Pobl | $485,000 | Security Title | |
| Chiquete Francisco | $211,364 | -- |
Mortgage History
| Date | Status | Borrower | Loan Amount |
|---|---|---|---|
| Open | Duarte Carlos Poblete Pobl | $460,750 | |
| Previous Owner | Chiquete Francisco | $171,000 | |
| Previous Owner | Chiquete Francisco | $206,000 | |
| Previous Owner | Chiquete Francisco | $169,050 | |
| Closed | Chiquete Francisco | $21,100 |
Property History
| Date | Event | Price | Change | Sq Ft Price |
|---|---|---|---|---|
| 07/06/2022 07/06/22 | Sold | $485,000 | +2.1% | $205 / Sq Ft |
| 07/02/2022 07/02/22 | Price Changed | $475,000 | 0.0% | $201 / Sq Ft |
| 06/22/2022 06/22/22 | Price Changed | $475,000 | 0.0% | $201 / Sq Ft |
| 05/28/2022 05/28/22 | Pending | -- | -- | -- |
| 05/24/2022 05/24/22 | Pending | -- | -- | -- |
| 05/17/2022 05/17/22 | For Sale | $475,000 | -- | $201 / Sq Ft |
Tax History Compared to Growth
Tax History
| Year | Tax Paid | Tax Assessment Tax Assessment Total Assessment is a certain percentage of the fair market value that is determined by local assessors to be the total taxable value of land and additions on the property. | Land | Improvement |
|---|---|---|---|---|
| 2025 | $1,713 | $14,054 | -- | -- |
| 2024 | $1,690 | $13,385 | -- | -- |
| 2023 | $1,690 | $30,020 | $6,000 | $24,020 |
| 2022 | $1,645 | $22,220 | $4,440 | $17,780 |
| 2021 | $1,507 | $20,760 | $4,150 | $16,610 |
| 2020 | $1,496 | $18,970 | $3,790 | $15,180 |
| 2019 | $1,524 | $17,610 | $3,520 | $14,090 |
| 2018 | $1,350 | $16,080 | $3,210 | $12,870 |
| 2017 | $1,245 | $14,450 | $2,890 | $11,560 |
| 2016 | $1,227 | $13,150 | $2,630 | $10,520 |
| 2015 | $1,111 | $12,120 | $2,420 | $9,700 |
Agents Affiliated with this Home
-
Claudia Ventura
C
Seller's Agent in 2022
Claudia Ventura
eXp Realty
(602) 456-7600
6 in this area
49 Total Sales
-
Ruben Luna

Seller Co-Listing Agent in 2022
Ruben Luna
eXp Realty
(602) 475-9545
148 in this area
1,695 Total Sales
Map
Source: Arizona Regional Multiple Listing Service (ARMLS)
MLS Number: 6401246
APN: 101-57-469
- 2325 S 88th Dr
- 8848 W Cordes Rd
- 9025 W Crown King Rd
- 3822 S 87th Dr
- 9124 W Williams St
- 8714 W Heber Rd
- 9108 W Kirby Ave
- 8321 W Hughes Dr
- 8616 W Mohave St
- 9207 W Kirby Ave
- 8341 W Gross Ave
- 8312 W Pioneer St
- 3732 S 87th Dr
- 8305 W Pioneer St
- 3634 S 84th Ln
- 9408 W Payson Rd
- 2025 S 83rd Dr
- 9352 W Pioneer St
- 2229 S 82nd Ln
- 2618 S 81st Ln
- 8807 W Toronto Way
- 8811 W Toronto Way
- 8803 W Toronto Way
- 8815 W Toronto Way
- 8808 W Preston Ln
- 8804 W Preston Ln
- 8819 W Toronto Way
- 8806 W Toronto Way
- 8810 W Toronto Way
- 8802 W Toronto Way
- 8820 W Preston Ln
- 8814 W Toronto Way
- 8823 W Toronto Way
- 8824 W Preston Ln
- 8827 W Toronto Way
- 8734 W Preston Ln
- 8822 W Toronto Way
- 8828 W Preston Ln
- 8807 W Magnolia St
