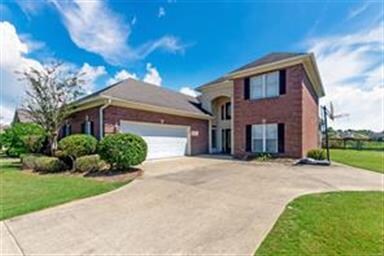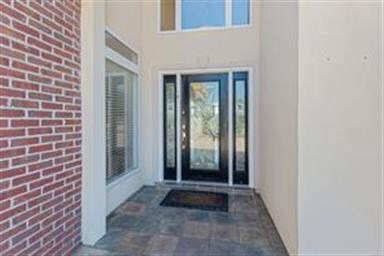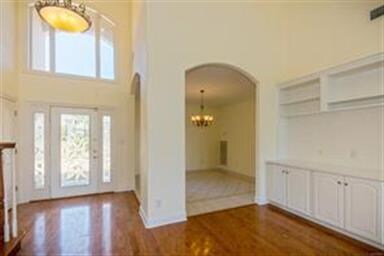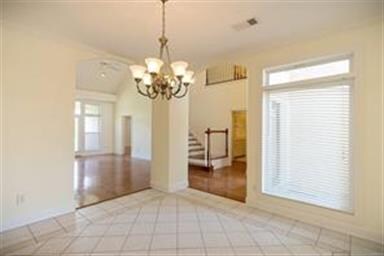
8808 Alderwood Way Montgomery, AL 36117
Outer East NeighborhoodEstimated Value: $343,071 - $374,000
Highlights
- Lake Front
- Outdoor Pool
- Wood Flooring
- Water Access
- Vaulted Ceiling
- Hydromassage or Jetted Bathtub
About This Home
As of March 2020GRAND LIVING and GRAND VIEWS in a GRAND COMMUNITY! Make this home your own! Stunning curb appeal, a great floor plan, grand volume ceilings and a picturesque back yard in Deer Creek - these are only a few of the reasons why this well-loved and well-kept former Parade Home should be #1 on your list! The tall architectural lines of the front of the home greet you as you drive up, providing beautiful curb appeal. As you enter the front door, you are captivated by giant ceilings and a grand staircase which truly puts the GREAT in this Great Room. Beautiful hardwoods, a cozy fireplace, lots of natural light and views of the gorgeous backyard make this room where you will want to spend your time. The spacious kitchen is complete with new steel appliances, granite countertops, lots of tile and amazing views of the neighborhood lake which is just a few steps from the covered patio! The huge master bedroom is downstairs with a trey ceiling, its own door to the covered patio and a large master bath with a gigantic corner jacuzzi tub! A private guest room is also at the front of the home with a full bath nearby. Upstairs you will find a creative loft space that could be used as an office, play area or a 4th bedroom. Another bedroom and full bath is also upstairs. This house has lots of storage space inside and in the garage. In addition to storage, the laundry room also has a built-in sink. With upgrades like rounded corner walls, heavy trim throughout and tons of recessed lighting, you will be impressed. Lots of appeal, lots of new things, lots of space and lots of neighborhood amenities make this home one that you MUST SEE! Call today for your very own tour!
Last Agent to Sell the Property
New Waters Realty LLC License #0103959 Listed on: 08/24/2019
Home Details
Home Type
- Single Family
Est. Annual Taxes
- $1,967
Year Built
- Built in 2002
Lot Details
- 0.3 Acre Lot
- Lake Front
- Property is Fully Fenced
HOA Fees
- $63 Monthly HOA Fees
Parking
- 2 Car Attached Garage
Home Design
- Brick Exterior Construction
- Slab Foundation
- Stucco Exterior Insulation and Finish Systems
- Ridge Vents on the Roof
Interior Spaces
- 2,520 Sq Ft Home
- 2-Story Property
- Tray Ceiling
- Vaulted Ceiling
- Ceiling Fan
- Gas Fireplace
- Double Pane Windows
- Blinds
- Insulated Doors
- Pull Down Stairs to Attic
- Washer and Dryer Hookup
Kitchen
- Breakfast Bar
- Electric Cooktop
- Microwave
- Ice Maker
- Dishwasher
- Disposal
Flooring
- Wood
- Wall to Wall Carpet
- Tile
Bedrooms and Bathrooms
- 3 Bedrooms
- Walk-In Closet
- 3 Full Bathrooms
- Double Vanity
- Hydromassage or Jetted Bathtub
- Garden Bath
- Separate Shower
- Linen Closet In Bathroom
Outdoor Features
- Outdoor Pool
- Water Access
- Covered patio or porch
Schools
- Blount Elementary School
- Carr Middle School
- Park Crossing High School
Utilities
- Central Heating and Cooling System
- Programmable Thermostat
- Electric Water Heater
- Municipal Trash
- High Speed Internet
- Cable TV Available
Listing and Financial Details
- Assessor Parcel Number 09-07-35-0-000-013.026
Community Details
Recreation
- Community Pool
Ownership History
Purchase Details
Home Financials for this Owner
Home Financials are based on the most recent Mortgage that was taken out on this home.Purchase Details
Home Financials for this Owner
Home Financials are based on the most recent Mortgage that was taken out on this home.Purchase Details
Home Financials for this Owner
Home Financials are based on the most recent Mortgage that was taken out on this home.Purchase Details
Home Financials for this Owner
Home Financials are based on the most recent Mortgage that was taken out on this home.Purchase Details
Home Financials for this Owner
Home Financials are based on the most recent Mortgage that was taken out on this home.Purchase Details
Similar Homes in Montgomery, AL
Home Values in the Area
Average Home Value in this Area
Purchase History
| Date | Buyer | Sale Price | Title Company |
|---|---|---|---|
| Boone Nkeya Shantella | $270,000 | None Available | |
| Jung Youngjin | $270,000 | None Available | |
| Reddy Sahitya | $246,000 | -- | |
| Flaucher Gary R | -- | -- | |
| Fell Christopher H | -- | -- | |
| Blackwell James D | -- | -- |
Mortgage History
| Date | Status | Borrower | Loan Amount |
|---|---|---|---|
| Open | Boone Nikeya Shantella | $270,159 | |
| Closed | Boone Nkeya Shantella | $270,000 | |
| Closed | Boone Nkeya Shantella | $270,000 | |
| Previous Owner | Reddy Sahitya | $222,850 | |
| Previous Owner | Reddy Sahitya | $232,065 | |
| Previous Owner | Reddy Ramesh Pottama | $65,000 | |
| Previous Owner | Reddy Sahitya | $196,800 | |
| Previous Owner | Flaucher Gary R | $237,724 | |
| Previous Owner | Fell Christopher H | $227,743 | |
| Closed | Reddy Sahitya | $24,354 |
Property History
| Date | Event | Price | Change | Sq Ft Price |
|---|---|---|---|---|
| 03/27/2020 03/27/20 | Sold | $270,000 | -5.3% | $107 / Sq Ft |
| 03/25/2020 03/25/20 | Pending | -- | -- | -- |
| 08/24/2019 08/24/19 | For Sale | $285,000 | +5.6% | $113 / Sq Ft |
| 07/20/2015 07/20/15 | Sold | $270,000 | -2.2% | $107 / Sq Ft |
| 07/19/2015 07/19/15 | Pending | -- | -- | -- |
| 06/15/2015 06/15/15 | For Sale | $276,100 | -- | $110 / Sq Ft |
Tax History Compared to Growth
Tax History
| Year | Tax Paid | Tax Assessment Tax Assessment Total Assessment is a certain percentage of the fair market value that is determined by local assessors to be the total taxable value of land and additions on the property. | Land | Improvement |
|---|---|---|---|---|
| 2024 | $1,687 | $35,420 | $5,000 | $30,420 |
| 2023 | $1,687 | $34,830 | $5,000 | $29,830 |
| 2022 | $1,053 | $29,970 | $5,000 | $24,970 |
| 2021 | $965 | $27,560 | $0 | $0 |
| 2020 | $2,002 | $27,420 | $5,000 | $22,420 |
| 2019 | $1,978 | $54,200 | $10,000 | $44,200 |
| 2018 | $1,967 | $53,880 | $0 | $0 |
| 2017 | $1,926 | $52,760 | $10,000 | $42,760 |
| 2014 | -- | $26,730 | $5,000 | $21,730 |
| 2013 | -- | $26,150 | $5,500 | $20,650 |
Agents Affiliated with this Home
-
Jeff Dickey

Seller's Agent in 2020
Jeff Dickey
New Waters Realty LLC
(334) 799-6263
42 in this area
219 Total Sales
-
Aurelia Johnson
A
Buyer's Agent in 2020
Aurelia Johnson
A & C Real Estate, LLC.
(334) 669-0495
30 in this area
71 Total Sales
-
L
Seller Co-Listing Agent in 2015
Linette Wright
New Waters Realty LLC
Map
Source: Montgomery Area Association of REALTORS®
MLS Number: 458927
APN: 09-07-35-0-000-013.026
- 9220 Stillforest Ct
- 8907 Dallinger Ct
- 9272 Whispine Ct
- 8849 Ashland Park Place
- 8901 Caraway Ln
- 9206 Harrington Cir
- 9000 Finsbury Ct
- 8820 Andress Ct
- 8942 Caraway Ln
- 8961 Caraway Ln
- 8919 Register Ridge
- 8859 Broderick St
- 9420 Tillman Ct
- 8742 Polo Ridge
- 9413 Tillman Ct
- 1018 Timber Gap Crossing
- 9145 Autumnbrooke Way
- 1030 Timber Gap Crossing
- 1036 Timber Gap Crossing
- 9148 Autumnbrooke Way
- 8808 Alderwood Way
- 8816 Alderwood Way
- 8800 Alderwood Way
- 8809 Alderwood Way
- 8817 Alderwood Way
- 8832 Alderwood Way
- 8801 Alderwood Way
- 8825 Alderwood Way
- 8841 Alderwood Way
- 8848 Alderwood Way
- 9206 Albury Ct
- 9280 Springwood Ct
- 8849 Alderwood Way
- 9286 Springwood Ct
- 9292 Springwood Ct
- 9274 Springwood Ct
- 9212 Albury Ct
- 9029 Ashland Park Place
- 9033 Ashland Park Place
- 9037 Ashland Park Place






