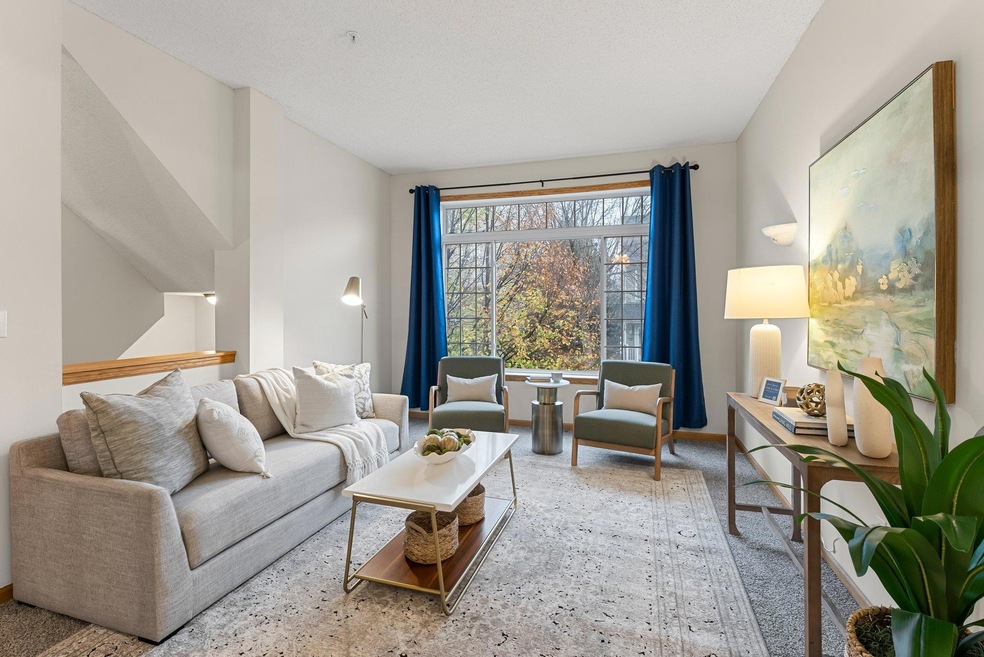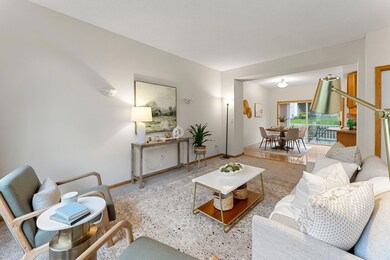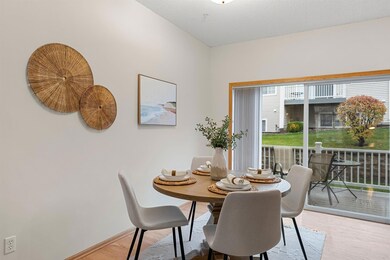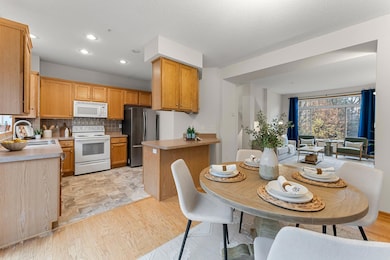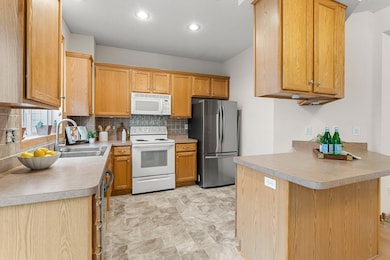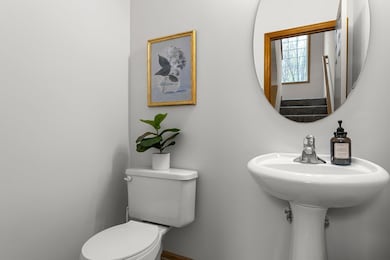
8808 Brunswick Path Unit 2404 Inver Grove Heights, MN 55076
Highlights
- Deck
- The kitchen features windows
- Forced Air Heating and Cooling System
- Den
- Living Room
About This Home
As of January 2025Nestled in a welcoming Inver Grove Heights neighborhood, this two-bedroom, two-bathroom townhome boasts attractive curb appeal with brand new carpet and paint throughout. The low-maintenance landscaping and single-car garage make it a convenient and charming choice for comfortable living.
The spacious living room features a large picture window that brings in ample natural light and offers views of the front yard. This airy, open space is perfect for relaxing or gathering, creating a welcoming ambiance at the heart of the home. Adjacent to the living room, the dining room showcases beautiful hardwood floors and easy access to a maintenance-free deck, making it a versatile spot for indoor-outdoor entertaining or quiet dinners. The kitchen is a cook’s dream, featuring oak cabinetry, under-cabinet lighting, and a tasteful tile backsplash. The peninsula island doubles as a breakfast bar, providing extra counter space and informal seating. This conveniently located half bathroom on the main level offers easy access from the living room, adding practicality for both guests and residents. Located on the upper level, the primary bedroom offers new carpeting, plenty of space and a large walk-in closet complete with wire built-ins, making organization effortless. The full bathroom serves both bedrooms upstairs and features a tub/shower combo, as well as a linen closet, for added storage and convenience. The second bedroom includes a large bay window with front-facing views, new carpeting and its own spacious walk-in closet, combining style and functionality in this peaceful retreat. The lower level hosts a versatile den, equipped with an egress window, ideal for a home office, hobby room, or even a cozy guest space. The attached one-car garage is accessible from the lower level, offering
additional convenience and easy access to the home for everyday practicality.
Townhouse Details
Home Type
- Townhome
Est. Annual Taxes
- $2,300
Year Built
- Built in 2002
HOA Fees
- $374 Monthly HOA Fees
Parking
- 1 Car Garage
- Tuck Under Garage
Interior Spaces
- 2-Story Property
- Living Room
- Den
- Finished Basement
- Basement Window Egress
Kitchen
- Range
- Microwave
- Dishwasher
- Disposal
- The kitchen features windows
Bedrooms and Bathrooms
- 2 Bedrooms
Additional Features
- Deck
- Forced Air Heating and Cooling System
Community Details
- Association fees include maintenance structure, lawn care, ground maintenance, professional mgmt, snow removal
- New Concepts Management Group, Inc. Association, Phone Number (952) 922-2500
- Arbor Gables Subdivision
Listing and Financial Details
- Assessor Parcel Number 201177704404
Ownership History
Purchase Details
Home Financials for this Owner
Home Financials are based on the most recent Mortgage that was taken out on this home.Purchase Details
Map
Similar Homes in Inver Grove Heights, MN
Home Values in the Area
Average Home Value in this Area
Purchase History
| Date | Type | Sale Price | Title Company |
|---|---|---|---|
| Deed | $239,800 | -- | |
| Warranty Deed | $158,525 | -- |
Mortgage History
| Date | Status | Loan Amount | Loan Type |
|---|---|---|---|
| Open | $139,800 | New Conventional | |
| Previous Owner | $129,600 | New Conventional | |
| Previous Owner | $145,500 | New Conventional |
Property History
| Date | Event | Price | Change | Sq Ft Price |
|---|---|---|---|---|
| 01/31/2025 01/31/25 | Sold | $239,800 | -4.1% | $153 / Sq Ft |
| 01/02/2025 01/02/25 | Pending | -- | -- | -- |
| 11/26/2024 11/26/24 | Price Changed | $250,000 | -2.0% | $159 / Sq Ft |
| 11/07/2024 11/07/24 | For Sale | $255,000 | -- | $162 / Sq Ft |
Tax History
| Year | Tax Paid | Tax Assessment Tax Assessment Total Assessment is a certain percentage of the fair market value that is determined by local assessors to be the total taxable value of land and additions on the property. | Land | Improvement |
|---|---|---|---|---|
| 2023 | $2,300 | $231,800 | $49,200 | $182,600 |
| 2022 | $2,078 | $225,800 | $49,100 | $176,700 |
| 2021 | $1,970 | $198,500 | $42,700 | $155,800 |
| 2020 | $1,862 | $186,300 | $40,700 | $145,600 |
| 2019 | $1,789 | $176,900 | $38,700 | $138,200 |
| 2018 | $1,673 | $161,000 | $35,900 | $125,100 |
| 2017 | $1,646 | $155,500 | $33,200 | $122,300 |
| 2016 | $1,867 | $150,800 | $31,600 | $119,200 |
| 2015 | $1,465 | $146,000 | $30,100 | $115,900 |
| 2014 | -- | $102,280 | $22,134 | $80,146 |
| 2013 | -- | $88,219 | $19,545 | $68,674 |
Source: NorthstarMLS
MLS Number: 6625691
APN: 20-11777-04-404
- 8833 Brunswick Path Unit 1203
- 8779 Brunell Way Unit 1605
- 8846 Branson Dr Unit 19
- 8729 Baxter Way Unit 46
- 8826 Branson Dr Unit 56
- 8692 Bechtel Ave Unit 73
- 2786 87th St E Unit 18
- 8770 Benson Way Unit 82
- 8664 Callahan Trail
- 9030 Carter Path
- 8969 Coffman Path
- 8981 Coffman Path
- 8767 Concord Ct
- 8995 Colby Ct
- 3135 Cuneen Trail
- 8366 Claymore Ct
- 8285 Cleadis Ave
- 8634 Corbin Ct
- 8644 Corcoran Path
- 3255 80th St E Unit 102
