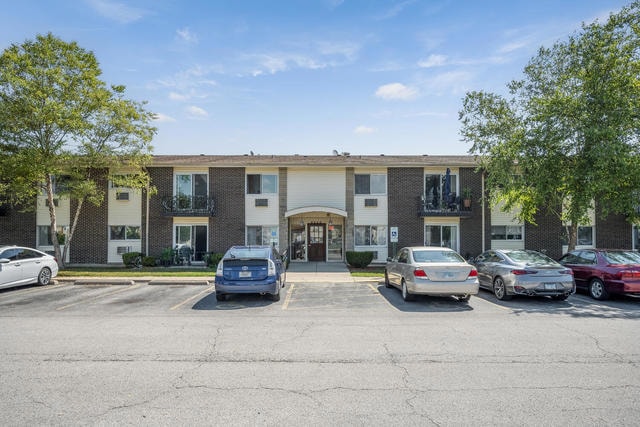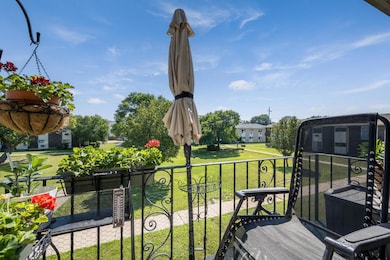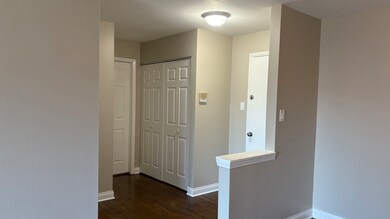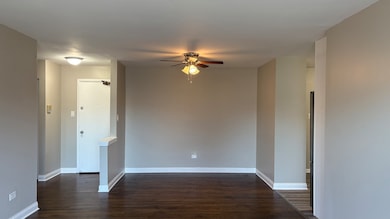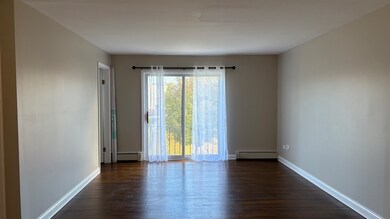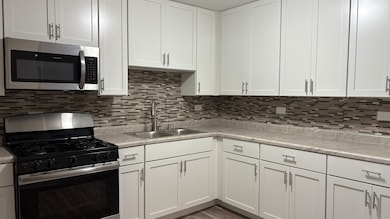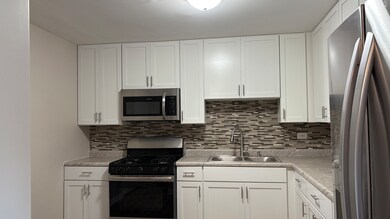8808 N Leslie Ln Unit 2F Des Plaines, IL 60016
Estimated payment $1,708/month
Highlights
- Landscaped Professionally
- Lock-and-Leave Community
- Wood Flooring
- Maine East High School Rated A
- Property is near a park
- Community Pool
About This Home
THE PROPERTY TAXES DO NOT REFLECT A HOMEOWNERS EXEMPTION. THEY WOULD BE APPROXIMATELY $2,500 PER YEAR WITH IT, NOT $3,081. IMPECCABLE DECOR WITH BRAND NEW CUSTOM KITCHEN CABINETS & SPECIAL ORDER COUNTERTOPS. NEW BUILT-IN MICROWAVE & OVEN/RANGE. NEWER SIDE BY SIDE REFRIGERATOR, ALL STAINLESS STEEL INCLUDING SINK. BRAND NEW VINYL PLANK KITCHEN FLOOR. BRAND NEW ELECTRICAL PANEL PLUS ALL NEW ELECTRICAL OUTLETS INCLUDING GFCI'S. NEW LIGHT FIXTURES & PATIO BLINDS. GORGEOUS REFINISHED HARDWOOD FLOORS. ENTIRE CONDO JUST PROFESSIONALLY PAINTED. NEWLY REMODELED BATHROOM. HEAT, WATER PLUS MUCH MORE INCLUDED IN MONTHLY ASSESSMENT. NO RENTALS, NO EXCEPTIONS. 2 PERSON MAXIMUM OCCUPANCY PER HOA RULES. CONSULT AGENT ABOUT A POSSIBLE 3RD PERSON. IMMEDIATE POSSESSION. EASY TO SHOW. OWNER/AGENT. DISCLOSURES ON MLS. PLEASE REMOVE YOUR SHOES BEFORE ENTERING.
Property Details
Home Type
- Condominium
Est. Annual Taxes
- $3,081
Year Built
- Built in 1974 | Remodeled in 2025
HOA Fees
- $324 Monthly HOA Fees
Home Design
- Entry on the 2nd floor
- Brick Exterior Construction
- Asphalt Roof
- Concrete Perimeter Foundation
Interior Spaces
- 1,000 Sq Ft Home
- 2-Story Property
- Ceiling Fan
- Family Room
- Combination Dining and Living Room
- Storage
- Laundry Room
Kitchen
- Range
- Microwave
- Stainless Steel Appliances
Flooring
- Wood
- Vinyl
Bedrooms and Bathrooms
- 2 Bedrooms
- 2 Potential Bedrooms
- 1 Full Bathroom
Home Security
Parking
- 2 Parking Spaces
- Driveway
- Parking Included in Price
- Unassigned Parking
Schools
- Mark Twain Elementary School
- Gemini Junior High School
- Maine East High School
Utilities
- Baseboard Heating
- Heating System Uses Steam
- Heating System Uses Natural Gas
- Lake Michigan Water
Additional Features
- Balcony
- Landscaped Professionally
- Property is near a park
Community Details
Overview
- Association fees include heat, water, gas, parking, insurance, clubhouse, pool, exterior maintenance, lawn care, scavenger, snow removal
- 16 Units
- Anna Kobeszko Association, Phone Number (847) 298-2820
- Courtland Square Subdivision
- Property managed by COURTLAND SQUARE PROPERTY MANAGEMENT
- Lock-and-Leave Community
Amenities
- Common Area
- Party Room
- Coin Laundry
- Community Storage Space
Recreation
- Tennis Courts
- Community Pool
- Park
- Bike Trail
Pet Policy
- Pets up to 40 lbs
- Pet Size Limit
- Dogs and Cats Allowed
Security
- Resident Manager or Management On Site
- Carbon Monoxide Detectors
Map
Home Values in the Area
Average Home Value in this Area
Tax History
| Year | Tax Paid | Tax Assessment Tax Assessment Total Assessment is a certain percentage of the fair market value that is determined by local assessors to be the total taxable value of land and additions on the property. | Land | Improvement |
|---|---|---|---|---|
| 2024 | $3,081 | $11,926 | $522 | $11,404 |
| 2023 | $2,928 | $11,926 | $522 | $11,404 |
| 2022 | $2,928 | $11,926 | $522 | $11,404 |
| 2021 | $2,562 | $8,571 | $802 | $7,769 |
| 2020 | $2,504 | $8,571 | $802 | $7,769 |
| 2019 | $2,462 | $9,591 | $802 | $8,789 |
| 2018 | $1,742 | $5,987 | $702 | $5,285 |
| 2017 | $1,713 | $5,987 | $702 | $5,285 |
| 2016 | $1,601 | $5,987 | $702 | $5,285 |
| 2015 | $1,754 | $6,006 | $602 | $5,404 |
| 2014 | $1,694 | $6,006 | $602 | $5,404 |
| 2013 | $1,529 | $5,515 | $602 | $4,913 |
Property History
| Date | Event | Price | List to Sale | Price per Sq Ft | Prior Sale |
|---|---|---|---|---|---|
| 11/05/2025 11/05/25 | Pending | -- | -- | -- | |
| 10/29/2025 10/29/25 | For Sale | $214,900 | +29.5% | $215 / Sq Ft | |
| 09/11/2025 09/11/25 | Sold | $166,000 | -2.3% | -- | View Prior Sale |
| 08/21/2025 08/21/25 | Pending | -- | -- | -- | |
| 08/19/2025 08/19/25 | For Sale | $169,900 | +65.0% | -- | |
| 09/24/2018 09/24/18 | Sold | $103,000 | 0.0% | -- | View Prior Sale |
| 08/17/2018 08/17/18 | Pending | -- | -- | -- | |
| 08/02/2018 08/02/18 | For Sale | $103,000 | -- | -- |
Purchase History
| Date | Type | Sale Price | Title Company |
|---|---|---|---|
| Warranty Deed | -- | Chicago Title | |
| Warranty Deed | $133,000 | Ticor Title | |
| Interfamily Deed Transfer | -- | Residential Title Services | |
| Interfamily Deed Transfer | -- | Residential Title Services |
Mortgage History
| Date | Status | Loan Amount | Loan Type |
|---|---|---|---|
| Open | $97,850 | New Conventional | |
| Previous Owner | $60,100 | Purchase Money Mortgage |
Source: Midwest Real Estate Data (MRED)
MLS Number: 12494528
APN: 09-10-401-059-1014
- 8804 Golf Rd Unit 2F
- 8872 Jody Ln Unit 2E
- 8815 W Golf Rd Unit 6D
- 8896 David Place Unit 2E
- 8809 W Golf Rd Unit 11F
- 8809 W Golf Rd Unit 10C
- 8904 Jody Ln Unit 1C
- 9532 Greenwood Dr
- 9631 Brandy Ct Unit 7
- 8916 Kenneth Dr Unit 1E
- 8663 Gregory Ln Unit 10
- 8856 Northshore Dr Unit 2C
- 8936 Northshore Dr Unit 104D
- 9001 Golf Rd Unit 5B
- 9074 W Terrace Dr Unit 4N
- 9098 W Terrace Dr Unit 1L
- 9078 W Heathwood Dr Unit 1M
- 9078 W Heathwood Dr Unit 5
- 9276 N Western Ave
- 9501 Terrace Place
