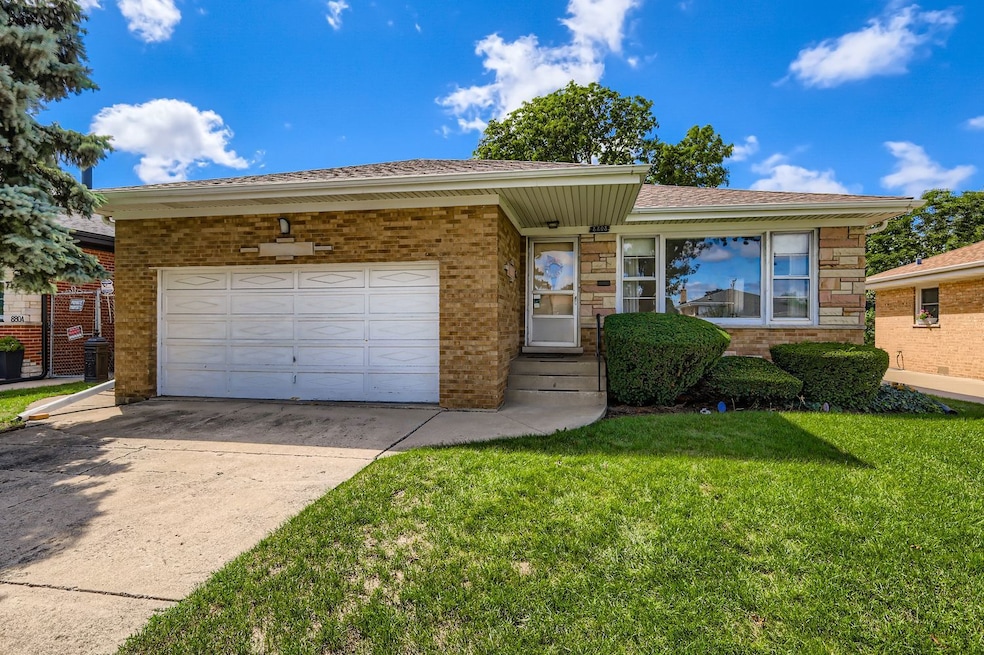
8808 Oriole Ave Morton Grove, IL 60053
Estimated payment $2,073/month
Total Views
808
2
Beds
1
Bath
2,260
Sq Ft
$155
Price per Sq Ft
Highlights
- Very Popular Property
- Second Kitchen
- Wood Flooring
- Maine East High School Rated A
- Recreation Room
- Home Office
About This Home
Brick ranch with two bedrooms, one bathroom, two car attached garage, and full finished basement. Main level living / dining room and both bedrooms all have hardwood floors. The basement centers around a large recreation room with utility room, office area or potential for third bedroom, kitchenette / laundry, cedar closet, and workspace closet. Convenient flow through from garage leads into the kitchen, down to the basement, or out to the covered patio / backyard. Close to accommodations including schools, parks, shops, restaurants and more!
Home Details
Home Type
- Single Family
Est. Annual Taxes
- $1,974
Year Built
- Built in 1963
Lot Details
- 6,098 Sq Ft Lot
- Lot Dimensions are 50x125
Parking
- 2 Car Garage
Home Design
- Brick Exterior Construction
Interior Spaces
- 2,260 Sq Ft Home
- 1-Story Property
- Ceiling Fan
- Entrance Foyer
- Family Room
- Living Room
- Dining Room
- Home Office
- Recreation Room
- Lower Floor Utility Room
- Laundry Room
- Second Kitchen
Flooring
- Wood
- Vinyl
Bedrooms and Bathrooms
- 2 Bedrooms
- 2 Potential Bedrooms
- 1 Full Bathroom
Basement
- Basement Fills Entire Space Under The House
- Sump Pump
Utilities
- Forced Air Heating and Cooling System
- Heating System Uses Natural Gas
- Lake Michigan Water
Listing and Financial Details
- Senior Tax Exemptions
- Homeowner Tax Exemptions
- Senior Freeze Tax Exemptions
Map
Create a Home Valuation Report for This Property
The Home Valuation Report is an in-depth analysis detailing your home's value as well as a comparison with similar homes in the area
Home Values in the Area
Average Home Value in this Area
Tax History
| Year | Tax Paid | Tax Assessment Tax Assessment Total Assessment is a certain percentage of the fair market value that is determined by local assessors to be the total taxable value of land and additions on the property. | Land | Improvement |
|---|---|---|---|---|
| 2024 | $1,974 | $32,001 | $6,563 | $25,438 |
| 2023 | $1,943 | $32,001 | $6,563 | $25,438 |
| 2022 | $1,943 | $32,001 | $6,563 | $25,438 |
| 2021 | $2,261 | $24,941 | $5,625 | $19,316 |
| 2020 | $2,046 | $24,941 | $5,625 | $19,316 |
| 2019 | $1,983 | $31,572 | $5,625 | $25,947 |
| 2018 | $2,211 | $28,116 | $4,843 | $23,273 |
| 2017 | $2,134 | $28,116 | $4,843 | $23,273 |
| 2016 | $2,681 | $28,116 | $4,843 | $23,273 |
| 2015 | $3,082 | $23,292 | $4,062 | $19,230 |
| 2014 | $2,947 | $23,292 | $4,062 | $19,230 |
| 2013 | $2,940 | $23,292 | $4,062 | $19,230 |
Source: Public Records
Property History
| Date | Event | Price | Change | Sq Ft Price |
|---|---|---|---|---|
| 08/24/2025 08/24/25 | Pending | -- | -- | -- |
| 08/21/2025 08/21/25 | For Sale | $350,000 | -- | $155 / Sq Ft |
Source: Midwest Real Estate Data (MRED)
Purchase History
| Date | Type | Sale Price | Title Company |
|---|---|---|---|
| Interfamily Deed Transfer | -- | -- |
Source: Public Records
Similar Homes in the area
Source: Midwest Real Estate Data (MRED)
MLS Number: 12452265
APN: 09-13-325-018-0000
Nearby Homes
- 7710 W Dempster St Unit 304
- 8809 Oleander Ave
- 8802 Olcott Ave
- 8928 Oswego Ave
- 7621 Churchill St
- 7701 Lake St
- 8718 N Oketo Ave
- 8623 N Ozanam Ave
- 9043 Oriole Ave
- 8532 N Olcott Ave
- 8936 N Elmore St
- 8819 N Wisner St
- 7446 Lake St
- 8605 N Merrill St
- 8906 N Wisner St
- 8821 N Washington St Unit F
- 8827 N Washington St Unit B
- 9216 Ozark St
- 8909 N Washington St Unit E
- 7226 W Greenleaf St






