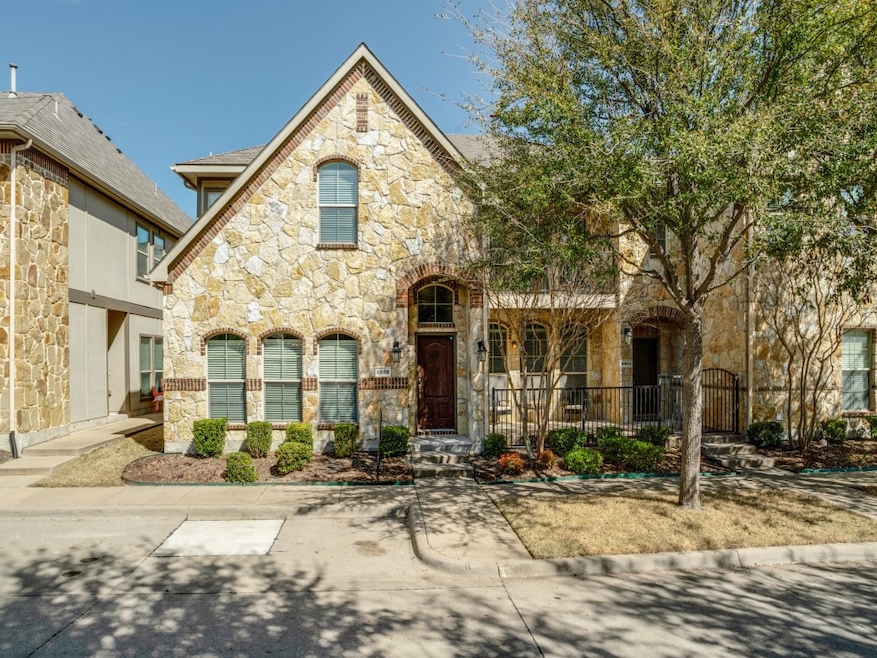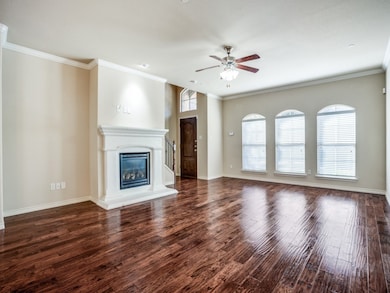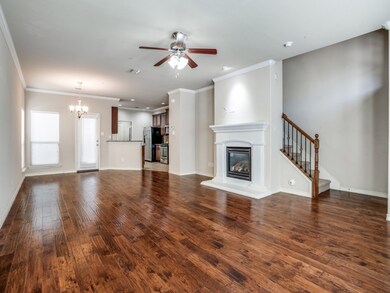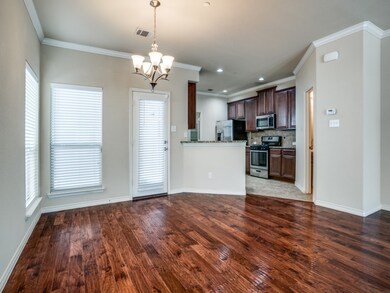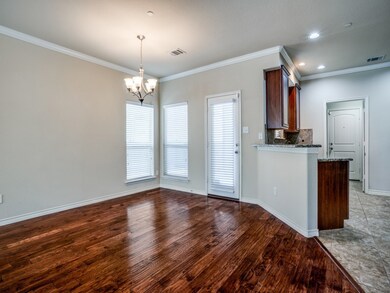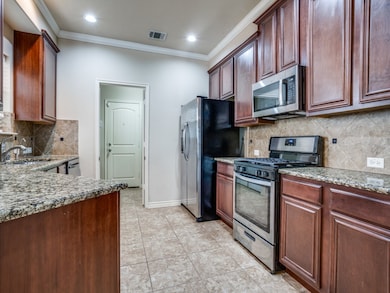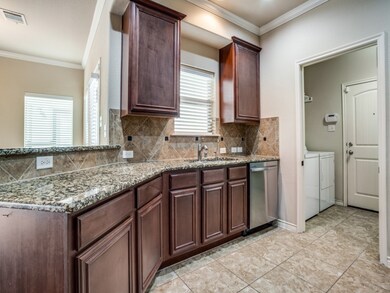8808 Papa Trail McKinney, TX 75070
Craig Ranch NeighborhoodHighlights
- Open Floorplan
- Traditional Architecture
- Granite Countertops
- Scoggins Middle School Rated A
- 1 Fireplace
- 2 Car Attached Garage
About This Home
Brand New Carpet. Beautiful 2-bedroom, 2.5-bathroom townhome in the wonderful Hemmingway at Craig Ranch community. This well maintained and ready to move in cozy home features a great floor plan with an open and spacious living room, dining area, and kitchen. The living room boasts a fireplace and a dry bar with built-in cabinets and granite countertops. The kitchen includes a generous pantry and a convenient downstairs laundry area. Upstairs, you'll find a stunning main bedroom ensuite retreat with an oversized closet that is sure to impress. A bonus room separates the two bedrooms and can be used as a media space, game room, craft room, etc. The secondary bedroom has a full bathroom just outside for privacy and convenience. The outdoor patio is spacious and shielded from the afternoon sun. The community offers a stunning clubhouse, workout facility, and pool. The residence is centrally located near the Sam Rayburn Tollway with easy access to numerous shops and restaurants. Gas Range 2022, Dishwasher 2025, Brand New Carpet 2025.
Last Listed By
Grand Ark LLC Brokerage Phone: 214-396-4300 License #0611763 Listed on: 06/04/2025
Townhouse Details
Home Type
- Townhome
Est. Annual Taxes
- $6,785
Year Built
- Built in 2012
HOA Fees
- $368 Monthly HOA Fees
Parking
- 2 Car Attached Garage
- Rear-Facing Garage
Home Design
- Traditional Architecture
- Brick Exterior Construction
Interior Spaces
- 1,940 Sq Ft Home
- 2-Story Property
- Open Floorplan
- 1 Fireplace
Kitchen
- Eat-In Kitchen
- Gas Range
- Microwave
- Dishwasher
- Granite Countertops
- Disposal
Bedrooms and Bathrooms
- 2 Bedrooms
Schools
- Comstock Elementary School
- Emerson High School
Additional Features
- 2,178 Sq Ft Lot
- Central Heating and Cooling System
Listing and Financial Details
- Residential Lease
- Property Available on 6/5/25
- Tenant pays for all utilities, insurance
- Legal Lot and Block 6C / B
- Assessor Parcel Number R923700B006C1
Community Details
Overview
- Association fees include all facilities, management, ground maintenance, maintenance structure
- Craig Ranch Community Association
- Hemmingway At Craig Ranch Ph 3 Subdivision
Pet Policy
- Pets Allowed
- Pet Deposit $500
- 1 Pet Allowed
Map
Source: North Texas Real Estate Information Systems (NTREIS)
MLS Number: 20956255
APN: R-9237-00B-006C-1
- 8820 Papa Trail
- 8821 Whitehead St
- 8713 Whitehead St
- 8704 Whitehead St
- 8620 Whitehead St
- 5308 Sutton Cir
- 8616 Pilar Way
- 5612 Conch Train Rd
- 5605 Cojimar Dr
- 5620 Conch Train Rd
- 5204 Sutton Cir
- 8801 Trolley Trail
- 8809 Trolley Trail
- 8937 Trolley Trail
- 5409 Twin Cities Ln
- 8700 Paradise Dr
- 8617 Grassland Dr
- 16090 Inca Dove Ct
- 8724 Fairway Ln
- 8708 Fairway Ln
