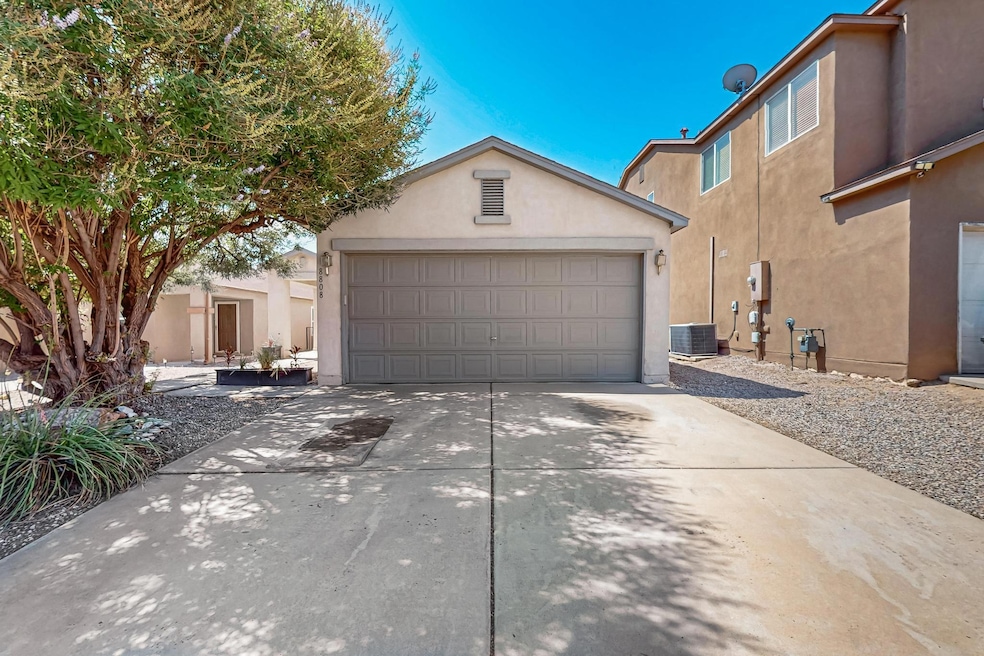
8808 Sonoma Ave NW Albuquerque, NM 87121
Avalon NeighborhoodEstimated payment $1,688/month
Highlights
- Popular Property
- 2 Car Attached Garage
- Soaking Tub
- Wooded Lot
- Double Pane Windows
- Garden Bath
About This Home
Charming 2-bedroom home with a possible 3rd bedroom in the Sundance neighborhood! Features include 2 full baths, a 2-car garage, refrigerated air, and a 3-month-old kitchen refrigerator., washer and dryer included! Enjoy a functional layout with wire shelving closet organizer system in the laundry room, 2-panel interior doors, and 6'8' mirrored MBR wardrobe doors. The kitchen offers laminate countertops, an 8' deep stainless steel double sink, and oak veneer raised panel cabinets with knobs. Bathrooms feature cultured marble, raised 36' cabinets, and a medicine cabinet. Ceiling fans, blinds, and cable pre-wire add comfort and convenience. This one will sell fasta''schedule your showing today!
Home Details
Home Type
- Single Family
Est. Annual Taxes
- $1,891
Year Built
- Built in 2005
Lot Details
- 4,356 Sq Ft Lot
- North Facing Home
- Landscaped
- Wooded Lot
- Zoning described as R-1A*
HOA Fees
- $25 Monthly HOA Fees
Parking
- 2 Car Attached Garage
- Multiple Garage Doors
Home Design
- Slab Foundation
- Frame Construction
- Pitched Roof
- Shingle Roof
Interior Spaces
- 1,326 Sq Ft Home
- Property has 1 Level
- Ceiling Fan
- Double Pane Windows
- Insulated Windows
Flooring
- CRI Green Label Plus Certified Carpet
- Laminate
Bedrooms and Bathrooms
- 3 Bedrooms
- 2 Full Bathrooms
- Dual Sinks
- Soaking Tub
- Garden Bath
- Separate Shower
Laundry
- Dryer
- Washer
Schools
- Painted Sky Elementary School
- Jimmy Carter Middle School
- West Mesa High School
Utilities
- Forced Air Heating System
Community Details
- Association fees include common areas
Listing and Financial Details
- Assessor Parcel Number 100905746826912036
Map
Home Values in the Area
Average Home Value in this Area
Tax History
| Year | Tax Paid | Tax Assessment Tax Assessment Total Assessment is a certain percentage of the fair market value that is determined by local assessors to be the total taxable value of land and additions on the property. | Land | Improvement |
|---|---|---|---|---|
| 2024 | $1,891 | $44,827 | $9,790 | $35,037 |
| 2023 | $1,860 | $43,522 | $9,505 | $34,017 |
| 2022 | $1,797 | $42,255 | $9,229 | $33,026 |
| 2021 | $1,737 | $41,024 | $8,960 | $32,064 |
| 2020 | $1,708 | $39,829 | $8,699 | $31,130 |
| 2019 | $1,708 | $39,829 | $8,699 | $31,130 |
| 2018 | $1,648 | $39,829 | $8,699 | $31,130 |
| 2017 | $1,597 | $38,678 | $9,505 | $29,173 |
| 2016 | $1,551 | $36,458 | $8,960 | $27,498 |
| 2015 | $35,396 | $35,396 | $8,699 | $26,697 |
| 2014 | $1,514 | $35,663 | $8,699 | $26,964 |
| 2013 | -- | $41,162 | $8,699 | $32,463 |
Property History
| Date | Event | Price | Change | Sq Ft Price |
|---|---|---|---|---|
| 08/05/2025 08/05/25 | For Sale | $275,000 | -- | $207 / Sq Ft |
Purchase History
| Date | Type | Sale Price | Title Company |
|---|---|---|---|
| Warranty Deed | -- | First American Title Ins Co |
Mortgage History
| Date | Status | Loan Amount | Loan Type |
|---|---|---|---|
| Open | $129,769 | FHA | |
| Closed | $141,818 | FHA |
Similar Homes in Albuquerque, NM
Source: Southwest MLS (Greater Albuquerque Association of REALTORS®)
MLS Number: 1089104
APN: 1-009-057-468269-1-20-36
- 8628 Sawgrass Place NW
- 355 W Bluff St NW
- 9116 San Nicholas Ave NW
- 9144 Santa Catalina Ave NW
- 8700 Thor Rd SW
- 500 Whisper Pointe St SW
- 9621 Central Ave NW
- 509 Whispering St SW
- 8930 Thor Rd SW
- 7605 Via Belleza SW
- 240 Flip Ln SW
- 527 Whisper Mesa St SW
- 519 Fenwick Place SW
- 615 Vermilion Ct NW
- 8016 Mesa Pointe Rd SW
- 9701 Desert Pine Ave SW
- 6921 Central Ave NW
- 8100 Tangerine Place NW
- 647 Painted Sky Place NW
- 7228 Bridge Blvd SW
- 9119 Twin Harbor Ave NW
- 9317 Central Ave NW
- 7412 Central Ave SW
- 6901-6901 Los Volcanes Rd NW
- 6600 Bluewater Rd NW
- 236 63rd St NW
- 6801 Glenrio Rd NW
- 6901 Glenrio Rd NW
- 800 Halter Dr SW
- 1700 Market St NW
- 8709 Shone Ave SW
- 1919 Ladera Dr NW
- 1615 Dona Arcelia St SW
- 1521 55th St NW
- 6305 Sunny Day Place NW
- 7615 Purple Cone Rd SW
- 2300 Diamond Mesa Trail SW
- 2716 Los Compadres St NW
- 2600 Americare Ct NW
- 2315 Iron Gate Trail SW






