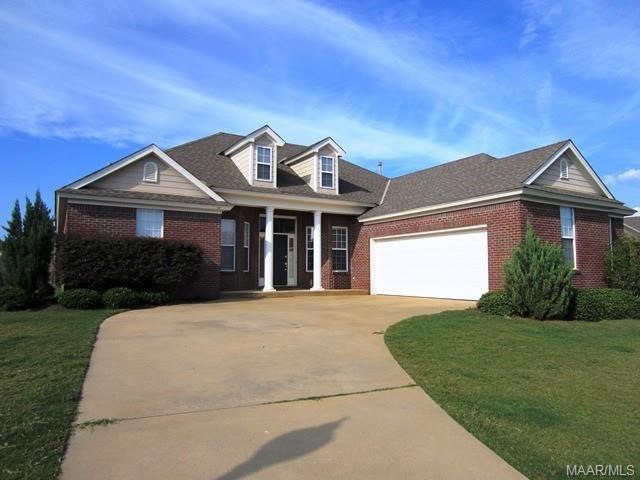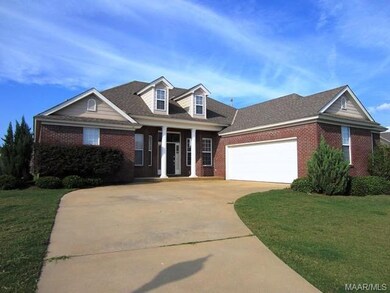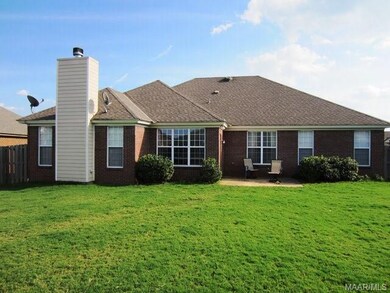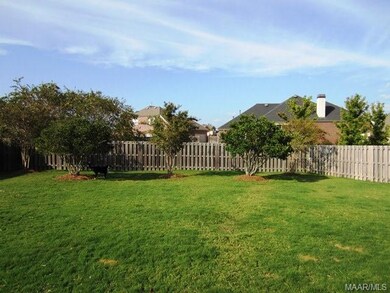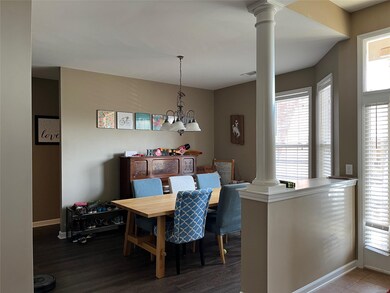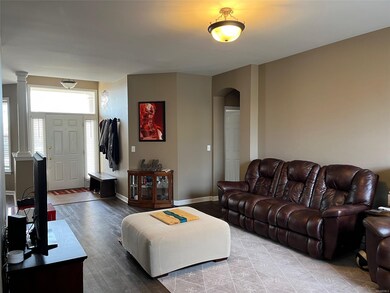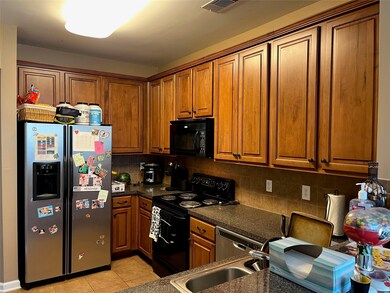
8809 Alderwood Way Montgomery, AL 36117
Outer East NeighborhoodHighlights
- Community Pool
- 2 Car Attached Garage
- Double Pane Windows
- Covered patio or porch
- Tray Ceiling
- Double Vanity
About This Home
As of April 2022ROOMY FLOORPLAN IN DEER CREEK! The desirable Alderwood area is conveniently located and this well-maintained home is a cozy find. The split floor plan allows for a large main suite on one side of the home along with a spare bedroom/study and the third and fourth bedrooms located on the opposite side separated by a full bathroom. The open flow of the foyer, dining and main living areas is open and relaxing. The kitchen includes ample cabinet space, a raised bar and a breakfast nook which flows into a comfy den/play room with a gas lighter fireplace. The home features LVP flooring (2018) in the main living areas, hard tile in the kitchen and bathrooms, and carpeting in the bedrooms (2018). New Roof in 2018. New Dishwasher in 2021. This home will not last long. CURRENT TENANT LEASE EXPIRES JUNE 30, 2022.
Home Details
Home Type
- Single Family
Est. Annual Taxes
- $872
Year Built
- Built in 2003
Lot Details
- 10,019 Sq Ft Lot
- Lot Dimensions are 80x144x63x138
- Privacy Fence
HOA Fees
- $63 Monthly HOA Fees
Home Design
- Brick Exterior Construction
- Slab Foundation
- Roof Vent Fans
Interior Spaces
- 2,209 Sq Ft Home
- 1-Story Property
- Tray Ceiling
- Ceiling height of 9 feet or more
- Ceiling Fan
- Gas Fireplace
- Double Pane Windows
- Blinds
- Insulated Doors
- Fire and Smoke Detector
- Washer and Dryer Hookup
Kitchen
- Electric Range
- Built-In Microwave
- Ice Maker
- Dishwasher
- Disposal
Flooring
- Wall to Wall Carpet
- Tile
Bedrooms and Bathrooms
- 4 Bedrooms
- Walk-In Closet
- 2 Full Bathrooms
- Double Vanity
- Garden Bath
- Separate Shower
- Linen Closet In Bathroom
Attic
- Attic Floors
- Storage In Attic
- Pull Down Stairs to Attic
Parking
- 2 Car Attached Garage
- Garage Door Opener
Outdoor Features
- Covered patio or porch
Schools
- Blount Elementary School
- Carr Middle School
- Park Crossing High School
Utilities
- Central Heating and Cooling System
- Programmable Thermostat
- Gas Water Heater
- Municipal Trash
- High Speed Internet
- Cable TV Available
Listing and Financial Details
- Assessor Parcel Number 09-07-35-0-000-013.051
Community Details
Recreation
- Community Pool
Ownership History
Purchase Details
Home Financials for this Owner
Home Financials are based on the most recent Mortgage that was taken out on this home.Similar Homes in Montgomery, AL
Home Values in the Area
Average Home Value in this Area
Purchase History
| Date | Type | Sale Price | Title Company |
|---|---|---|---|
| Survivorship Deed | -- | -- |
Mortgage History
| Date | Status | Loan Amount | Loan Type |
|---|---|---|---|
| Closed | $31,185 | Credit Line Revolving | |
| Closed | $166,325 | Purchase Money Mortgage |
Property History
| Date | Event | Price | Change | Sq Ft Price |
|---|---|---|---|---|
| 03/01/2024 03/01/24 | Rented | $2,250 | 0.0% | -- |
| 02/28/2024 02/28/24 | Off Market | $2,250 | -- | -- |
| 01/11/2024 01/11/24 | For Rent | $2,250 | +2.3% | -- |
| 01/17/2023 01/17/23 | Rented | $2,200 | 0.0% | -- |
| 12/12/2022 12/12/22 | For Rent | $2,200 | 0.0% | -- |
| 04/25/2022 04/25/22 | Sold | $293,000 | +4.6% | $133 / Sq Ft |
| 04/07/2022 04/07/22 | Pending | -- | -- | -- |
| 04/05/2022 04/05/22 | For Sale | $280,000 | -- | $127 / Sq Ft |
Tax History Compared to Growth
Tax History
| Year | Tax Paid | Tax Assessment Tax Assessment Total Assessment is a certain percentage of the fair market value that is determined by local assessors to be the total taxable value of land and additions on the property. | Land | Improvement |
|---|---|---|---|---|
| 2024 | $2,964 | $60,900 | $10,000 | $50,900 |
| 2023 | $2,964 | $59,900 | $10,000 | $49,900 |
| 2022 | $945 | $51,760 | $10,000 | $41,760 |
| 2021 | $872 | $23,880 | $0 | $0 |
| 2020 | $875 | $23,970 | $5,000 | $18,970 |
| 2019 | $816 | $23,480 | $5,000 | $18,480 |
| 2018 | $852 | $23,330 | $5,000 | $18,330 |
| 2017 | $804 | $46,300 | $10,000 | $36,300 |
| 2014 | $807 | $23,220 | $5,000 | $18,220 |
| 2013 | -- | $23,000 | $5,500 | $17,500 |
Agents Affiliated with this Home
-
Jason Button

Seller's Agent in 2024
Jason Button
Realty Central
(334) 201-8860
24 in this area
51 Total Sales
-

Seller Co-Listing Agent in 2023
Kiki Mann
Realty Central
(334) 312-2474
-
Lauren Layfield

Buyer's Agent in 2022
Lauren Layfield
Sandra Nickel Hat Team REALTOR
(334) 220-2439
29 in this area
113 Total Sales
Map
Source: Montgomery Area Association of REALTORS®
MLS Number: 514256
APN: 09-07-35-0-000-013.051
- 9220 Stillforest Ct
- 8907 Dallinger Ct
- 9272 Whispine Ct
- 8849 Ashland Park Place
- 8901 Caraway Ln
- 9206 Harrington Cir
- 9000 Finsbury Ct
- 8820 Andress Ct
- 8942 Caraway Ln
- 8961 Caraway Ln
- 8919 Register Ridge
- 8859 Broderick St
- 9420 Tillman Ct
- 8742 Polo Ridge
- 9413 Tillman Ct
- 1018 Timber Gap Crossing
- 9145 Autumnbrooke Way
- 1030 Timber Gap Crossing
- 1036 Timber Gap Crossing
- 9148 Autumnbrooke Way
