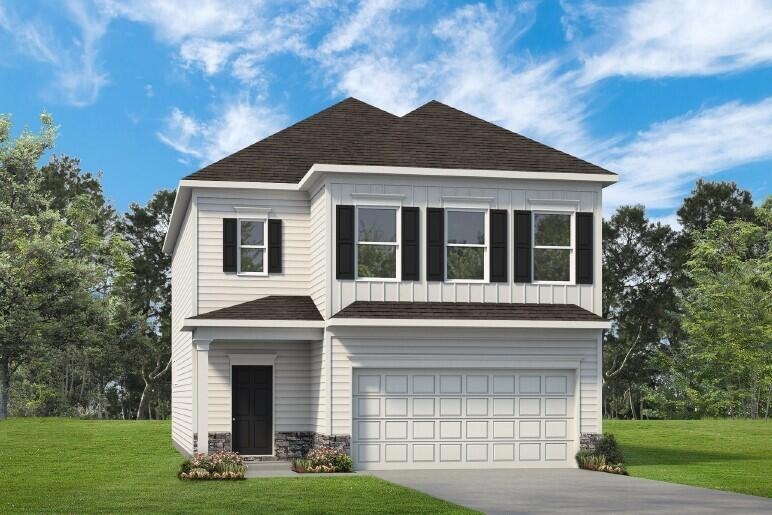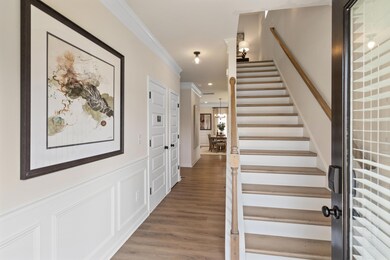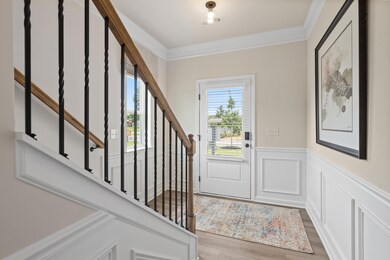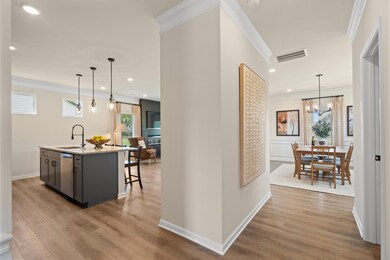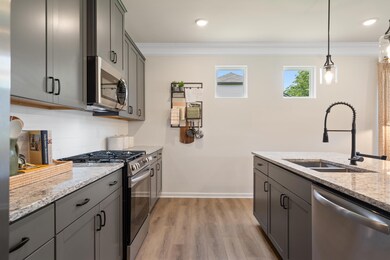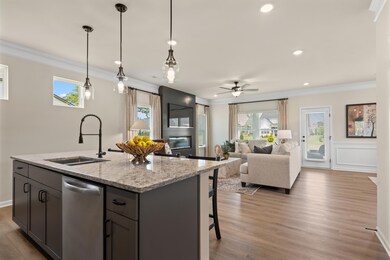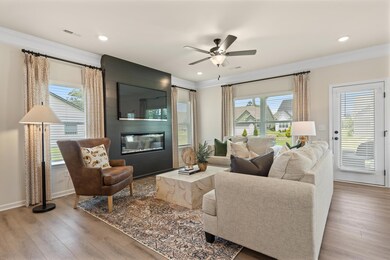8809 Meadowvale Ct Ooltewah, TN 37363
Estimated payment $2,468/month
Highlights
- Under Construction
- Open Floorplan
- Covered Patio or Porch
- Ooltewah Elementary School Rated A-
- Granite Countertops
- Breakfast Area or Nook
About This Home
Move in Ready January! The Greenbrier II floorplan, in Wind Haven! This home welcomes guests with a covered front porch. Just off the owner's entrance is a charming center island kitchen with granite counters, upgraded kitchen cabinets with 42'' uppers for additional storage, a tile backsplash, and a large pantry for easy grocery drop-off. The open and light-filled family room with a gas fireplace and dining area have access to the covered patio and yard. Luxury Vinyl flooring in the main living areas on the main floor. Upstairs is a spacious primary suite with a tray ceiling and large tiled shower. relaxation, Three additional bedrooms, a shared hall bath and laundry room complete this level. The 9ft ceiling heights add to the spaciousness of the home and the additional windows create a light-filled home.. Photos representative of plan not of actual home. Seller incentives with use of preferred lenders.
Home Details
Home Type
- Single Family
Year Built
- Built in 2025 | Under Construction
Lot Details
- 6,906 Sq Ft Lot
- Lot Dimensions are 164x42
- Rectangular Lot
HOA Fees
- $54 Monthly HOA Fees
Parking
- 2 Car Attached Garage
- Driveway
Home Design
- Slab Foundation
- Composition Roof
- HardiePlank Type
- Stone
Interior Spaces
- 2,237 Sq Ft Home
- 2-Story Property
- Open Floorplan
- Tray Ceiling
- Fireplace With Gas Starter
- Family Room with Fireplace
- Unfinished Attic
- Fire and Smoke Detector
Kitchen
- Breakfast Area or Nook
- Free-Standing Gas Range
- Microwave
- Dishwasher
- Kitchen Island
- Granite Countertops
- Disposal
Flooring
- Carpet
- Luxury Vinyl Tile
Bedrooms and Bathrooms
- 4 Bedrooms
- Double Vanity
- Separate Shower
Laundry
- Laundry Room
- Laundry on upper level
- Washer Hookup
Schools
- Ooltewah Elementary School
- Ooltewah Middle School
- Ooltewah High School
Additional Features
- Covered Patio or Porch
- Bureau of Land Management Grazing Rights
- Central Heating and Cooling System
Community Details
- $400 Initiation Fee
- Built by Smith Douglas Homes
- Wind Haven Subdivision
Listing and Financial Details
- Home warranty included in the sale of the property
- Assessor Parcel Number 13
Map
Home Values in the Area
Average Home Value in this Area
Property History
| Date | Event | Price | List to Sale | Price per Sq Ft |
|---|---|---|---|---|
| 11/18/2025 11/18/25 | Off Market | $384,900 | -- | -- |
| 10/17/2025 10/17/25 | Price Changed | $384,900 | -1.1% | $172 / Sq Ft |
| 09/30/2025 09/30/25 | For Sale | $389,175 | -- | $174 / Sq Ft |
Source: Greater Chattanooga REALTORS®
MLS Number: 1521317
- 8805 Meadowvale Ct
- 8801 Meadowvale Ct
- 8820 Meadowvale Ct
- The Langford Plan at Wind Haven
- The Buford II Plan at Wind Haven
- The Telfair Plan at Wind Haven
- The Greenbrier II Plan at Wind Haven
- The Crawford Plan at Wind Haven
- The Braselton II Plan at Wind Haven
- The Pearson Plan at Wind Haven
- 8857 Grey Reed Dr
- 8524 Fenwick Dr
- 8242 Roy Ln
- 8756 Grey Reed Dr
- 8460 Kennerly Ct
- 8502 Kennerly Ct
- 8594 Kennerly Ct
- 7980 Frostwood Ln
- 8396 River Birch Loop Unit 37
- 8396 River Birch Loop
