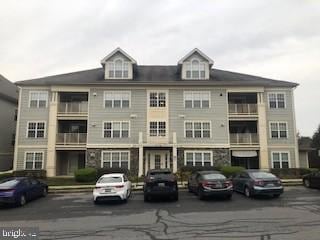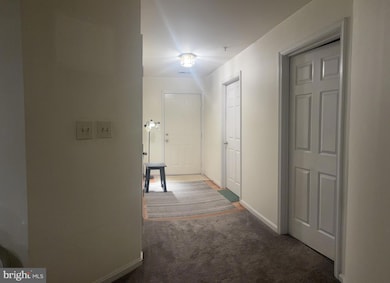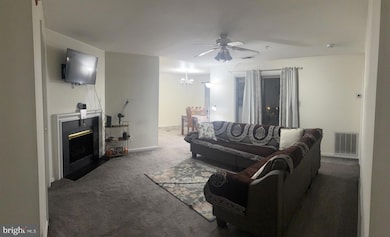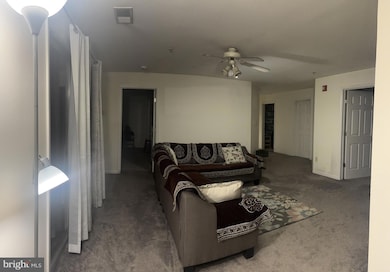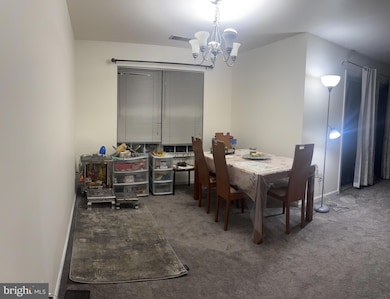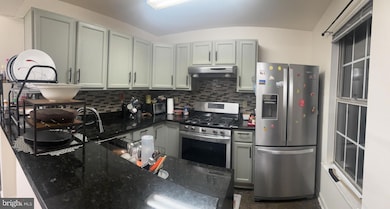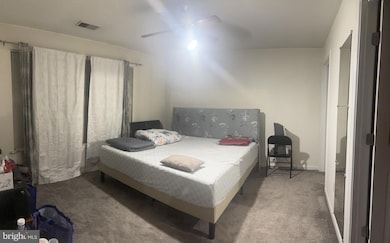8809 Stone Ridge Cir Unit 204 Pikesville, MD 21208
Estimated payment $1,813/month
Highlights
- Gourmet Kitchen
- Traditional Architecture
- Upgraded Countertops
- Open Floorplan
- Furnished
- Stainless Steel Appliances
About This Home
This Charming Property Has Two Master Bedrooms - Both with Walk-In Closets. Bedrooms are Large with King Size Beds. Both Bathrooms Have Shower and Tub Combinations with Large Mirrors and Linen Closets. The Living Room Has a Gas Fireplace that Provides a Pleasant Atmosphere When Entertaining Guests. Enjoy Your Favorite Movies in the Living Room on Your Large Television Above the Fireplace. Separate Dining Room with Center Lighting Fixture Above Dining Room Table. New Carpet Recently Installed in Bedrooms, Living Room and Dining Room. Smoke Detectors and Sprinkling System Throughout the Home. All Appliances - Refrigerator, Stove, Dishwasher, Dryer, Washing Machine, Hot Water Tank, Heating and Cooling System are Near New. Recently, the Kitchen was Upgraded with Granite Countertops. Outside Padio has a Hanging Princess Chair for Relaxation, Quite Reading, or for Napping in the Fresh Air. This Home is Approximately Two Miles Away from Owings Mills Metro Center, Costco, Grocery Stores, and Other Major Retail Shops. It's Walking Distance to T. Rowe Price Owing Mills Offices, Medical Centers, and Fine Dining Restaurants. Making This Your New Home Is a Smart Decision.
Property Details
Home Type
- Condominium
Est. Annual Taxes
- $2,701
Year Built
- Built in 1997
Lot Details
- Sprinkler System
- Property is in very good condition
HOA Fees
- $375 Monthly HOA Fees
Home Design
- Traditional Architecture
- Entry on the 2nd floor
- Stone Siding
- Vinyl Siding
Interior Spaces
- 1,208 Sq Ft Home
- Property has 1 Level
- Open Floorplan
- Central Vacuum
- Furnished
- Ceiling Fan
- Fireplace Mantel
- Double Pane Windows
- Window Screens
- Sliding Doors
- Insulated Doors
- Combination Dining and Living Room
- Carpet
- Flood Lights
Kitchen
- Gourmet Kitchen
- Gas Oven or Range
- Self-Cleaning Oven
- Stove
- ENERGY STAR Qualified Refrigerator
- ENERGY STAR Qualified Dishwasher
- Stainless Steel Appliances
- Upgraded Countertops
- Disposal
Bedrooms and Bathrooms
- 2 Main Level Bedrooms
- En-Suite Bathroom
- Walk-In Closet
- 2 Full Bathrooms
- Bathtub with Shower
Laundry
- Laundry in unit
- Electric Dryer
- Washer
Parking
- On-Street Parking
- Parking Lot
Eco-Friendly Details
- Energy-Efficient Windows
Outdoor Features
- Balcony
- Exterior Lighting
Schools
- Woodholme Elementary School
Utilities
- Forced Air Heating and Cooling System
- High-Efficiency Water Heater
- Natural Gas Water Heater
Listing and Financial Details
- Coming Soon on 11/18/25
- Assessor Parcel Number 04022300001160
Community Details
Overview
- Association fees include common area maintenance, custodial services maintenance, exterior building maintenance, insurance, lawn care front, lawn care rear, lawn care side, lawn maintenance, pest control, reserve funds, road maintenance, sewer, snow removal, trash, water
- Low-Rise Condominium
- Wpm Real Estate Management Condos
- Stoneridge Subdivision
Amenities
- Common Area
Pet Policy
- Pet Size Limit
- Dogs and Cats Allowed
Security
- Fire and Smoke Detector
- Fire Sprinkler System
Map
Home Values in the Area
Average Home Value in this Area
Tax History
| Year | Tax Paid | Tax Assessment Tax Assessment Total Assessment is a certain percentage of the fair market value that is determined by local assessors to be the total taxable value of land and additions on the property. | Land | Improvement |
|---|---|---|---|---|
| 2025 | $2,907 | $160,000 | -- | -- |
| 2024 | $2,907 | $145,000 | $40,000 | $105,000 |
| 2023 | $1,403 | $140,000 | $0 | $0 |
| 2022 | $2,686 | $135,000 | $0 | $0 |
| 2021 | $2,437 | $130,000 | $40,000 | $90,000 |
| 2020 | $1,576 | $130,000 | $40,000 | $90,000 |
| 2019 | $1,576 | $130,000 | $40,000 | $90,000 |
| 2018 | $2,537 | $137,400 | $37,400 | $100,000 |
| 2017 | $2,259 | $129,900 | $0 | $0 |
| 2016 | $2,368 | $122,400 | $0 | $0 |
| 2015 | $2,368 | $114,900 | $0 | $0 |
| 2014 | $2,368 | $114,900 | $0 | $0 |
Purchase History
| Date | Type | Sale Price | Title Company |
|---|---|---|---|
| Deed | $156,000 | Mid Atlantic Stlmt Svcs Llc | |
| Deed | $130,000 | -- | |
| Deed | $47,960 | -- | |
| Deed | $47,960 | Stonegate Title Company | |
| Deed | $47,960 | -- | |
| Deed | $168,798 | -- | |
| Deed | $198,000 | -- | |
| Deed | $198,000 | -- | |
| Deed | $127,000 | -- | |
| Deed | $127,000 | -- | |
| Deed | $89,900 | -- |
Mortgage History
| Date | Status | Loan Amount | Loan Type |
|---|---|---|---|
| Open | $151,320 | New Conventional | |
| Previous Owner | $160,776 | Purchase Money Mortgage | |
| Previous Owner | $160,776 | Purchase Money Mortgage |
Source: Bright MLS
MLS Number: MDBC2146150
APN: 02-2300001160
- 8811 Stone Ridge Cir Unit 201
- 8813 Stone Ridge Cir Unit 302
- 8813 Stone Ridge Cir Unit 203
- 8815 Stone Ridge Cir Unit 202
- 9104 Marlove Oaks Ln
- 8801 Stone Ridge Cir Unit 101
- 4308 Huntshire Rd
- 9306 Leigh Choice Ct
- 9313 Leigh Choice Ct
- 9311 Leigh Choice Ct
- 4228 Red Ridge Way
- 8806 Gilly Way Unit D
- 20 Windy Meadow Ct
- 4105 Kiwi Ct
- 4400 Wynfield Dr
- 6 Soft Winter Ct
- 8802 Falcon Ridge Dr
- 1205/99 Winands Rd
- 20 Sunrise Ct
- 9242 Christo Ct
- 8813 Stone Ridge Cir Unit 203
- 9216 Leigh Choice Ct
- 4140 Hunters Hill Cir
- 9330 Owings Choice Ct
- 9357 Owings Choice Ct
- 100 Chase Mill Cir
- 9204 Appleford Cir
- 4001 Starbrook Rd
- 9401 Groveton Cir
- 3821 Offutt Rd
- 4604 Owings Run Rd
- 8619 Lucerne Rd
- 10600 Grand Central Ave
- 4810 Coyle Rd
- 9606 Julia Ln
- 10500 Grand Central Ave
- 4712 Ashforth Way
- 4641 Kings Mill Way
- 4713 Kings Mill Way
- 4611 Kings Mill Way
