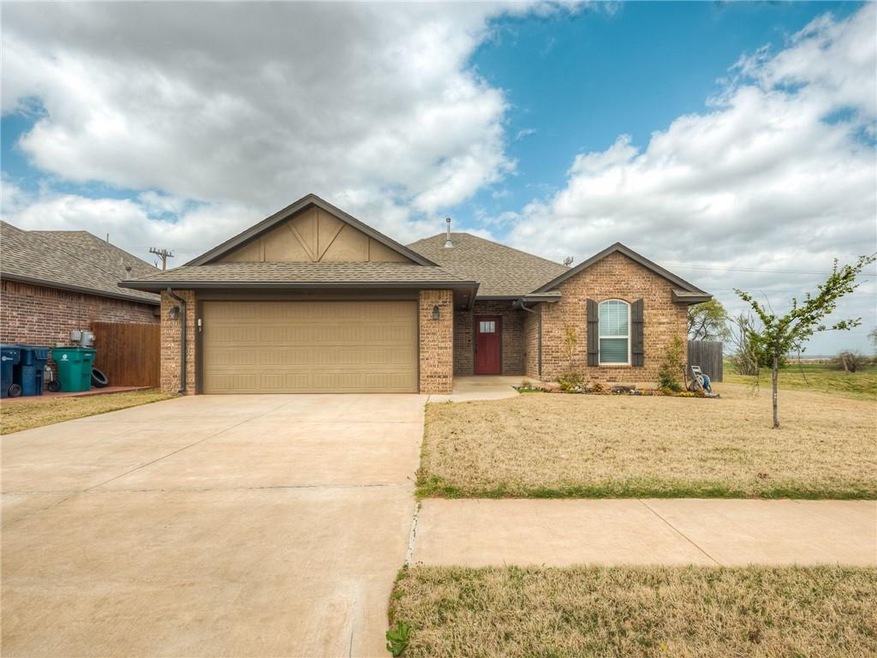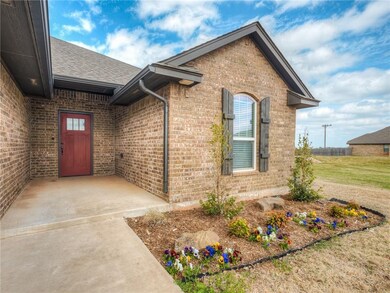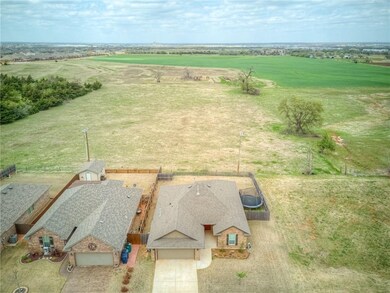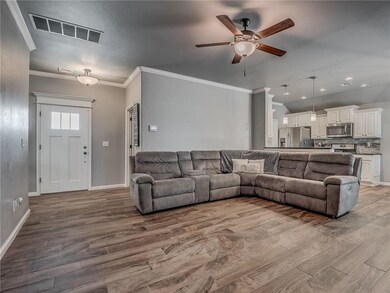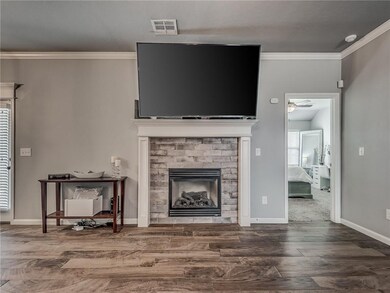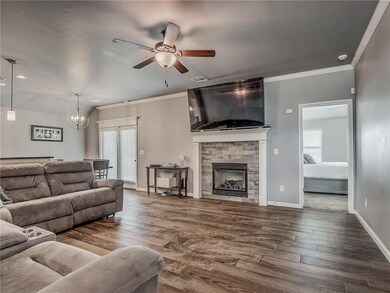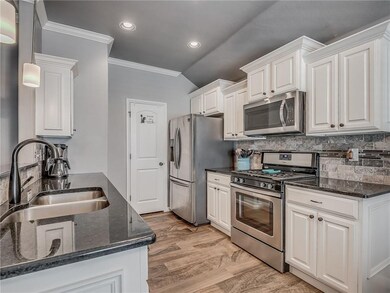
8809 SW 36th St Oklahoma City, OK 73179
Winds West NeighborhoodEstimated Value: $248,000 - $264,000
Highlights
- Ranch Style House
- Covered patio or porch
- Interior Lot
- Prairie View Elementary School Rated A-
- 2 Car Attached Garage
- Home Security System
About This Home
As of May 2021You are going to love this one. Showings will begin Friday. Gorgeous view from the backyard and you will only have a neighbor on one side. This home feels bigger than the square footage shown. Open floor plan is laid out perfectly. Dining area off of the kitchen with a view of the backyard and a large living area with gas log fireplace and crown molding. Wood look tile floors allow for easy maintenance and will last a long time. The primary bedroom is the perfect size and separated from the other two bedrooms for added privacy. Primary bath has a double vanity, jetted tub, 2 walk-in closets, and a walk-in shower with no pesky glass door to keep clean. Interior laundry with mud bench and storage. Large covered back patio to enjoy your morning coffee or evening cook out. 2 car garage has an in ground storm shelter. This home simply has it all!
Home Details
Home Type
- Single Family
Est. Annual Taxes
- $2,973
Year Built
- Built in 2016
Lot Details
- 6,504 Sq Ft Lot
- South Facing Home
- Wood Fence
- Interior Lot
HOA Fees
- $14 Monthly HOA Fees
Parking
- 2 Car Attached Garage
- Garage Door Opener
- Driveway
Home Design
- Ranch Style House
- Slab Foundation
- Brick Frame
- Composition Roof
Interior Spaces
- 1,448 Sq Ft Home
- Ceiling Fan
- Gas Log Fireplace
- Home Security System
- Laundry Room
Kitchen
- Gas Oven
- Gas Range
- Free-Standing Range
- Dishwasher
- Disposal
Flooring
- Carpet
- Tile
Bedrooms and Bathrooms
- 3 Bedrooms
- 2 Full Bathrooms
Outdoor Features
- Covered patio or porch
Schools
- Prairie View Elementary School
- Canyon Ridge IES Middle School
- Mustang High School
Utilities
- Central Heating and Cooling System
- Water Heater
Community Details
- Association fees include maintenance common areas
- Mandatory home owners association
- Greenbelt
Listing and Financial Details
- Legal Lot and Block 018 / 001
Ownership History
Purchase Details
Home Financials for this Owner
Home Financials are based on the most recent Mortgage that was taken out on this home.Purchase Details
Home Financials for this Owner
Home Financials are based on the most recent Mortgage that was taken out on this home.Purchase Details
Home Financials for this Owner
Home Financials are based on the most recent Mortgage that was taken out on this home.Similar Homes in the area
Home Values in the Area
Average Home Value in this Area
Purchase History
| Date | Buyer | Sale Price | Title Company |
|---|---|---|---|
| Griffin Amanda K | $219,000 | Chicago Title Oklahoma Co | |
| Shapiro Chirstopher M | $168,000 | None Available | |
| R & R Homes Llc | -- | Attorney |
Mortgage History
| Date | Status | Borrower | Loan Amount |
|---|---|---|---|
| Open | Griffin Amanda K | $200,305 | |
| Previous Owner | Shapiro Chirstopher M | $173,342 | |
| Previous Owner | R & R Homes Llc | $132,800 |
Property History
| Date | Event | Price | Change | Sq Ft Price |
|---|---|---|---|---|
| 05/18/2021 05/18/21 | Sold | $219,000 | +6.8% | $151 / Sq Ft |
| 04/10/2021 04/10/21 | Pending | -- | -- | -- |
| 04/07/2021 04/07/21 | For Sale | $205,000 | -- | $142 / Sq Ft |
Tax History Compared to Growth
Tax History
| Year | Tax Paid | Tax Assessment Tax Assessment Total Assessment is a certain percentage of the fair market value that is determined by local assessors to be the total taxable value of land and additions on the property. | Land | Improvement |
|---|---|---|---|---|
| 2024 | $2,973 | $25,649 | $3,607 | $22,042 |
| 2023 | $2,973 | $24,428 | $3,602 | $20,826 |
| 2022 | $2,872 | $23,265 | $4,006 | $19,259 |
| 2021 | $2,477 | $20,154 | $3,422 | $16,732 |
| 2020 | $2,387 | $19,195 | $3,548 | $15,647 |
| 2019 | $2,379 | $19,100 | $3,481 | $15,619 |
| 2018 | $2,307 | $18,191 | $0 | $0 |
| 2017 | $2,165 | $17,325 | $3,520 | $13,805 |
| 2016 | $49 | $392 | $392 | $0 |
| 2015 | $49 | $392 | $392 | $0 |
Agents Affiliated with this Home
-
Shari Bouziden

Seller's Agent in 2021
Shari Bouziden
CB/Mike Jones Company
(405) 830-0963
1 in this area
90 Total Sales
-
Tara Levinson

Buyer's Agent in 2021
Tara Levinson
LRE Realty LLC
(405) 532-6969
27 in this area
3,023 Total Sales
Map
Source: MLSOK
MLS Number: 952247
APN: 212981170
- 8709 SW 36 Terrace
- 8728 SW 37th St
- 8609 SW 36 Terrace
- 8736 SW 38th St
- 3813 Brougham Way
- 9320 SW 34th St
- 8721 SW 39th St
- 4005 Wind Haven Dr
- 3605 Wayfield Ave
- 3513 Wayfield Ave
- 4108 Wayfield Ave
- 9120 SW 34th St
- 9116 SW 41st St
- 9128 SW 35th St
- 9201 SW 35th St
- 9204 SW 35th St
- 4312 Blossom Field Ave
- 9205 SW 35th St
- 9208 SW 35th St
- 3005 Chesterfield Place
- 8809 SW 36th St
- 8817 SW 36th St
- 8821 SW 36th St
- 8816 SW 36th St
- 8721 SW 36th St
- 8905 SW 36th St
- 8720 SW 36th St
- 8717 SW 36th St
- 8729 SW 36th Terrace
- 8716 SW 36th St
- 8909 SW 36th St
- 8713 SW 36th St
- 8725 SW 36th Terrace
- 8813 SW 36 Terrace
- 8901 SW 36th Terrace
- 8908 SW 36th St
- 8709 SW 36th St
- 8905 SW 36 Terrace
- 8708 SW 36th St
- 8728 SW 36th Terrace
