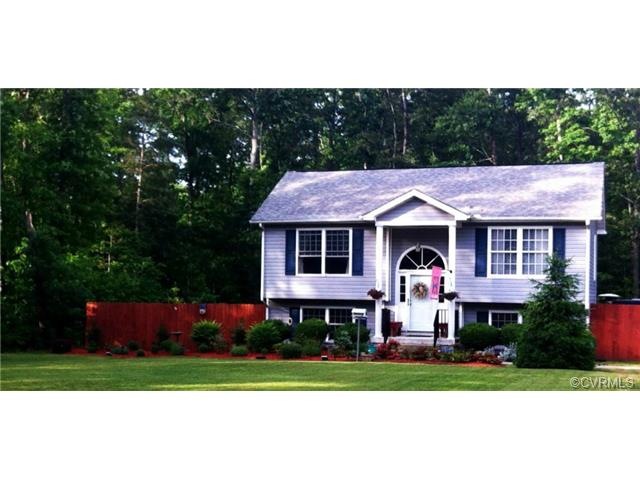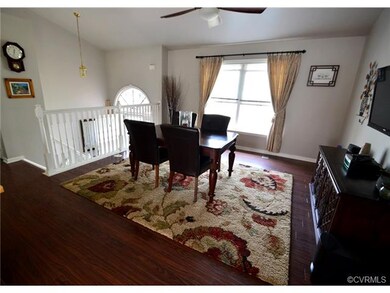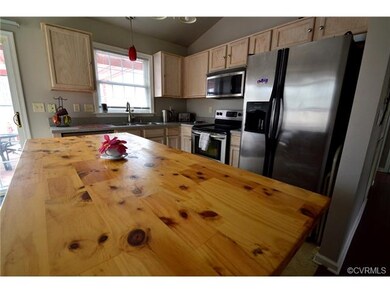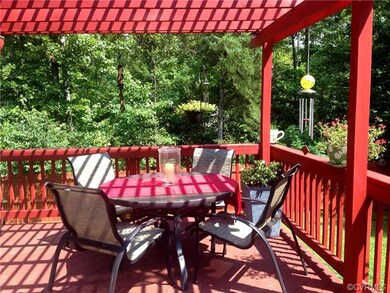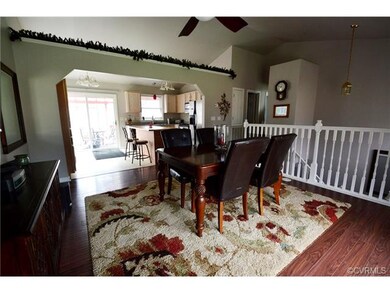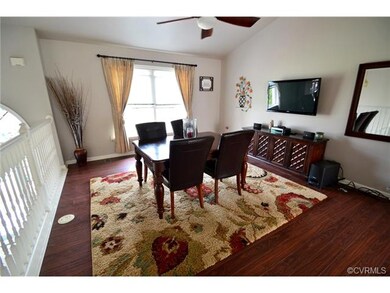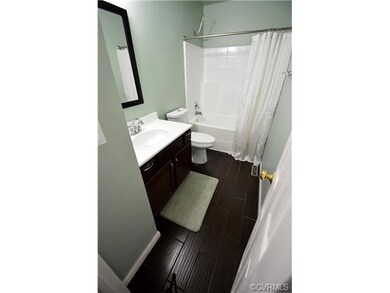
881 Campers Ln Ruther Glen, VA 22546
About This Home
As of May 2022This property has it all and the sellers spared no expense with their high end finishes! Large and private lot with 24 x 88 privacy fence in rear with pagoda/rear deck. Just about everything is new or recently updated. Thermal lined floors on top level, ceramic tile in baths and foyer and tons of mature landscaping just waiting to blossom! Energy efficient home with WatchDog sump pump, expensive 3 tank septic system with filtration system that purifies the water and waters the lawn. The lower level has been lined from the floors, ceilings and walls R30 insulation. New appliances in kitchen and updated full bath on top level. Master SUITE is amazing with a walk in closet and a gorgeous Master bath with ceramic tile surround; Jacuzzi jetted Jacuzzi tub with built in heater, shower with dual heads and ceramic tile surround, Pegasus vanity with granite top, storage and high end fixtures/faucets. Stain Master carpet in lower level family room and it’s prewired for surround sound, recessed lights, laundry room, and new thermal sliding glass door to rear. Nice open floor plan and so many extra features that I don’t have room to list them all! Features list attached and in pictures.
Last Agent to Sell the Property
KW Metro Center License #0225103450 Listed on: 04/07/2014

Home Details
Home Type
- Single Family
Est. Annual Taxes
- $2,290
Year Built
- 2005
Home Design
- Composition Roof
Interior Spaces
- Property has 1 Level
Flooring
- Partially Carpeted
- Ceramic Tile
Bedrooms and Bathrooms
- 3 Bedrooms
- 2 Full Bathrooms
Utilities
- Central Air
- Heat Pump System
- Conventional Septic
Listing and Financial Details
- Assessor Parcel Number 17039
Ownership History
Purchase Details
Home Financials for this Owner
Home Financials are based on the most recent Mortgage that was taken out on this home.Purchase Details
Purchase Details
Home Financials for this Owner
Home Financials are based on the most recent Mortgage that was taken out on this home.Purchase Details
Home Financials for this Owner
Home Financials are based on the most recent Mortgage that was taken out on this home.Purchase Details
Home Financials for this Owner
Home Financials are based on the most recent Mortgage that was taken out on this home.Similar Home in Ruther Glen, VA
Home Values in the Area
Average Home Value in this Area
Purchase History
| Date | Type | Sale Price | Title Company |
|---|---|---|---|
| Bargain Sale Deed | $300,000 | New Title Company Name | |
| Deed | -- | None Available | |
| Deed | $198,000 | Bay County Settlements Inc | |
| Warranty Deed | $184,950 | Old Republic Title | |
| Deed | $141,000 | Chicago Title Insurance Co |
Mortgage History
| Date | Status | Loan Amount | Loan Type |
|---|---|---|---|
| Open | $256,606 | New Conventional | |
| Previous Owner | $190,847 | FHA | |
| Previous Owner | $194,413 | FHA | |
| Previous Owner | $188,186 | New Conventional | |
| Previous Owner | $174,580 | FHA | |
| Previous Owner | $172,008 | FHA | |
| Previous Owner | $98,400 | Stand Alone Second | |
| Previous Owner | $157,248 | Adjustable Rate Mortgage/ARM | |
| Previous Owner | $39,312 | Stand Alone Second |
Property History
| Date | Event | Price | Change | Sq Ft Price |
|---|---|---|---|---|
| 05/09/2022 05/09/22 | Sold | $300,000 | +3.5% | $168 / Sq Ft |
| 04/08/2022 04/08/22 | Pending | -- | -- | -- |
| 04/06/2022 04/06/22 | For Sale | $289,900 | +46.4% | $162 / Sq Ft |
| 06/08/2018 06/08/18 | Sold | $198,000 | -5.7% | $114 / Sq Ft |
| 05/05/2018 05/05/18 | Pending | -- | -- | -- |
| 04/24/2018 04/24/18 | For Sale | $209,900 | +6.0% | $121 / Sq Ft |
| 04/24/2018 04/24/18 | Off Market | $198,000 | -- | -- |
| 06/12/2014 06/12/14 | Sold | $184,950 | -5.2% | $104 / Sq Ft |
| 05/02/2014 05/02/14 | Pending | -- | -- | -- |
| 04/07/2014 04/07/14 | For Sale | $195,000 | -- | $110 / Sq Ft |
Tax History Compared to Growth
Tax History
| Year | Tax Paid | Tax Assessment Tax Assessment Total Assessment is a certain percentage of the fair market value that is determined by local assessors to be the total taxable value of land and additions on the property. | Land | Improvement |
|---|---|---|---|---|
| 2025 | $2,290 | $297,400 | $50,000 | $247,400 |
| 2024 | $1,372 | $178,200 | $46,000 | $132,200 |
| 2023 | $1,372 | $178,200 | $46,000 | $132,200 |
| 2022 | $1,372 | $178,200 | $46,000 | $132,200 |
| 2021 | $1,372 | $178,200 | $46,000 | $132,200 |
| 2020 | $1,266 | $152,500 | $30,000 | $122,500 |
| 2019 | $1,266 | $152,500 | $30,000 | $122,500 |
| 2018 | $1,266 | $152,500 | $30,000 | $122,500 |
| 2017 | $1,266 | $152,500 | $30,000 | $122,500 |
| 2016 | $1,251 | $152,500 | $30,000 | $122,500 |
| 2015 | $1,154 | $160,300 | $41,000 | $119,300 |
| 2014 | $1,154 | $160,300 | $41,000 | $119,300 |
Agents Affiliated with this Home
-

Seller's Agent in 2022
Annette Roberts
RE/MAX
(540) 361-1977
172 Total Sales
-
J
Seller Co-Listing Agent in 2022
James Hedge
RE/MAX
-

Buyer's Agent in 2022
Admir Husadzinovic
Samson Properties
(571) 606-6530
8 Total Sales
-

Seller's Agent in 2018
John Foster
Make Impact Real Estate
(540) 907-0297
35 Total Sales
-
E
Buyer's Agent in 2018
Elizabeth Bryant
Century 21 Redwood Realty
-

Seller's Agent in 2014
April Lane
KW Metro Center
(804) 386-6956
10 Total Sales
Map
Source: Central Virginia Regional MLS
MLS Number: 1409529
APN: 51A2-1-1146
- 880 Campers Ln
- 27 Athens Ln
- 228 Cedar Ridge Dr
- 2 Evans Ln
- 224 Woodside Ln
- 373 Land Or Dr
- 344 Land Or Dr
- 5394 Gatewood Rd
- 0 Countyline Church Rd Unit VACV2007662
- 0 Countyline Church Rd Unit 2504314
- 10 Mahon Cir
- 516 Hessler Dr
- 208 Sea Cliff Dr
- 310 Crump Dr
- 747 Glen Cove Dr
- 291 Land Or Dr
- 459 Land Or Dr
- 64 Bishop Cove
- 1008 Swan Ln
- 267 Devon Dr
