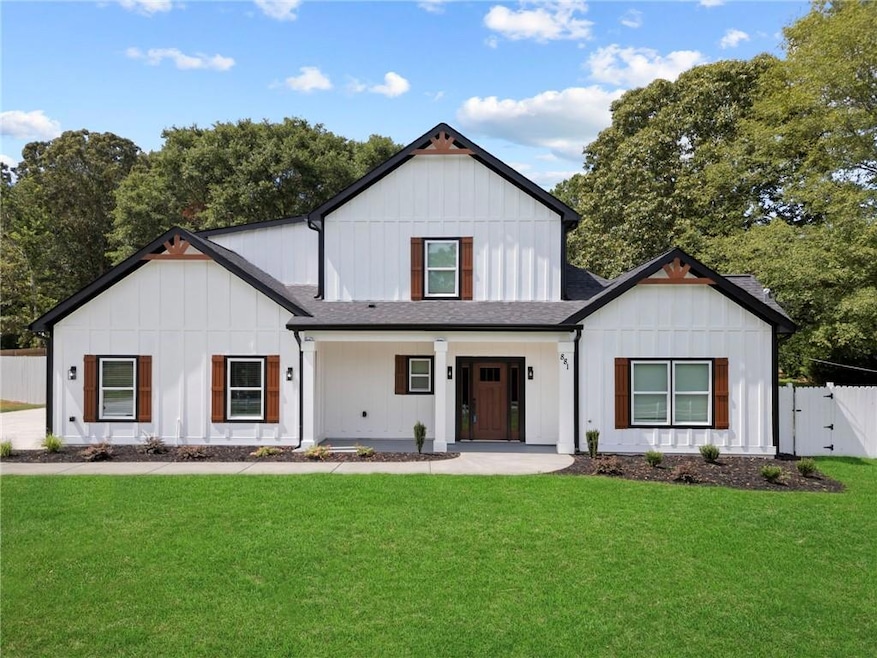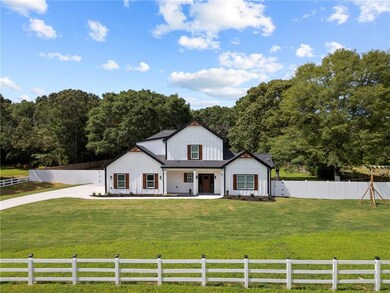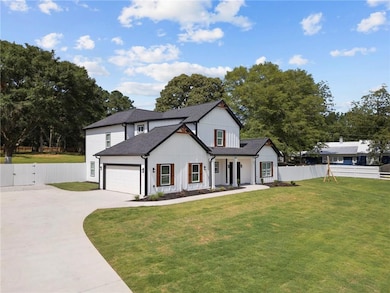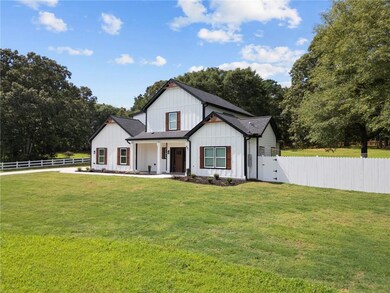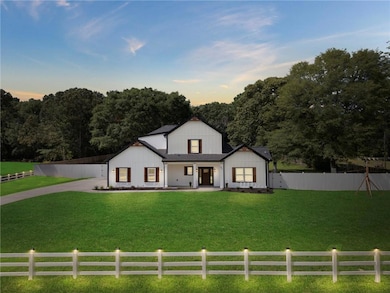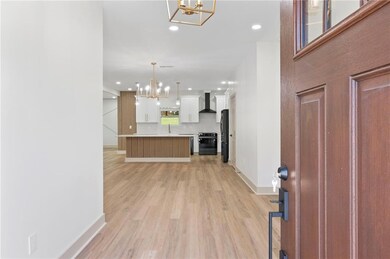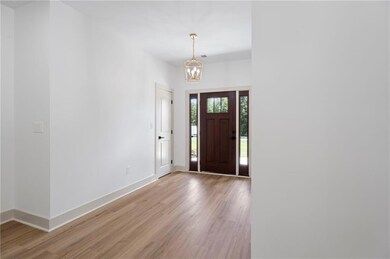
$569,900
- 3 Beds
- 3 Baths
- 3,147 Sq Ft
- 604 Clearwater Ct
- Unit 6
- McDonough, GA
Here's your opportunity to live in the highly desirable Cotton Creek subdivision located in the Kellytown community. Entering the 4-sided brick home you find the foyer that leads you to the large living room with two sided fireplace. On the backside of the fireplace you find yourself in the sunroom where you can relax and enjoy your morning coffee. Next you enter the extra large kitchen with
David Pope SouthSide, REALTORS
