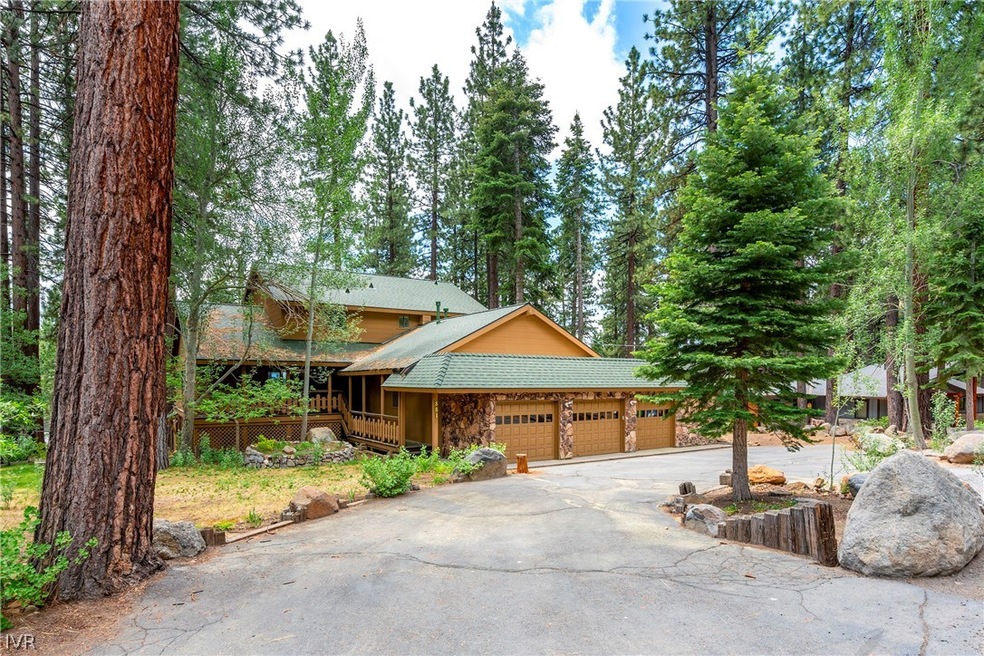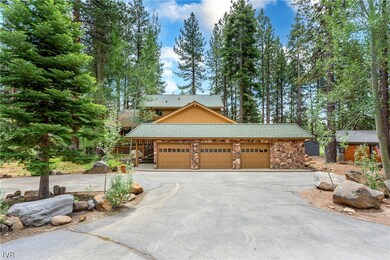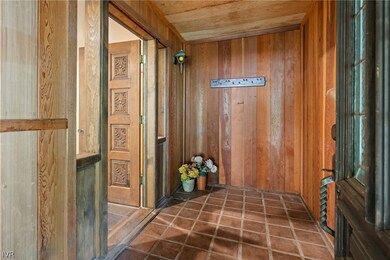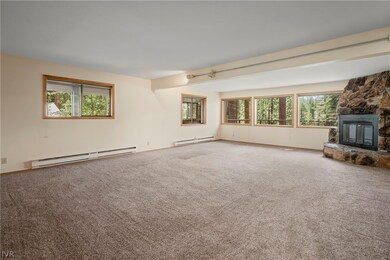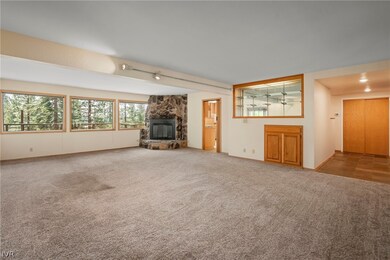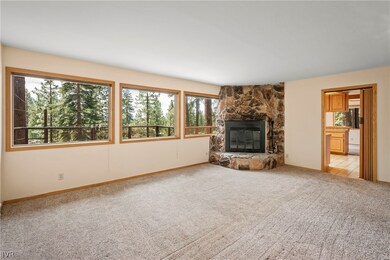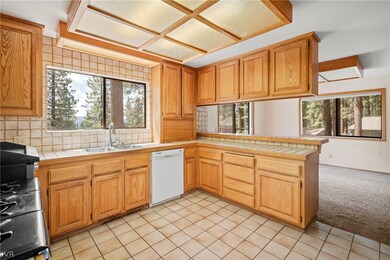
881 Donna Dr Incline Village, NV 89451
Highlights
- Sauna
- View of Trees or Woods
- No HOA
- Incline High School Rated A-
- Mud Room
- Slate Flooring
About This Home
As of November 2024Located in beautiful Incline Village, this low elevation home is your opportunity to remodel a large home to meet your own needs and tastes. The main house has 2528 sq ft and consists of 4 bd, 2.5 ba, large LR with open views and lots of light, stone frplce, kitchen w/chef's style range, and laundry rm. The daylight basement has 1640 sq ft which can be accessed within the house or from a separate entrance. Here you will find a non-conforming kitchen and 2 bd, 1 ba. The oversized garage also has an adjacent workshop/storage area. Located on a quiet tree line street this .43 acre lot is fully fenced and has a spacious deck for entertaining. Roof replaced in 2019, F/A furnace in 2023. Property is being sold "AS IS" with no repairs or corrections to be made by seller.
Last Agent to Sell the Property
Berkshire Hathaway HomeService Brokerage Phone: 775-233-7453 License #BS.24570 Listed on: 06/27/2024

Home Details
Home Type
- Single Family
Est. Annual Taxes
- $7,187
Year Built
- Built in 1973
Lot Details
- 0.43 Acre Lot
- Sloped Lot
- Zoning described as Single Family Residential
Parking
- 2 Car Garage
Home Design
- Fixer Upper
- Frame Construction
- Composition Roof
- Stone Exterior Construction
Interior Spaces
- 4,168 Sq Ft Home
- 3-Story Property
- Wood Burning Fireplace
- Fireplace With Glass Doors
- Mud Room
- Living Room with Fireplace
- Utility Room
- Sauna
- Views of Woods
Kitchen
- Gas Oven
- Gas Range
- <<microwave>>
- Dishwasher
- Disposal
Flooring
- Carpet
- Slate Flooring
- Vinyl
Bedrooms and Bathrooms
- 6 Bedrooms
Laundry
- Dryer
- Washer
Utilities
- Forced Air Heating System
Community Details
- No Home Owners Association
Listing and Financial Details
- Assessor Parcel Number 124-071-28
Ownership History
Purchase Details
Home Financials for this Owner
Home Financials are based on the most recent Mortgage that was taken out on this home.Purchase Details
Purchase Details
Similar Homes in Incline Village, NV
Home Values in the Area
Average Home Value in this Area
Purchase History
| Date | Type | Sale Price | Title Company |
|---|---|---|---|
| Bargain Sale Deed | $1,800,000 | First American Title | |
| Interfamily Deed Transfer | -- | -- | |
| Interfamily Deed Transfer | -- | -- |
Mortgage History
| Date | Status | Loan Amount | Loan Type |
|---|---|---|---|
| Open | $1,200,000 | Seller Take Back |
Property History
| Date | Event | Price | Change | Sq Ft Price |
|---|---|---|---|---|
| 06/27/2025 06/27/25 | Price Changed | $2,988,000 | -11.8% | $717 / Sq Ft |
| 05/01/2025 05/01/25 | For Sale | $3,388,000 | +88.2% | $813 / Sq Ft |
| 11/19/2024 11/19/24 | Sold | $1,800,000 | -14.3% | $432 / Sq Ft |
| 08/13/2024 08/13/24 | Price Changed | $2,100,000 | -8.7% | $504 / Sq Ft |
| 06/28/2024 06/28/24 | For Sale | $2,300,000 | -- | $552 / Sq Ft |
Tax History Compared to Growth
Tax History
| Year | Tax Paid | Tax Assessment Tax Assessment Total Assessment is a certain percentage of the fair market value that is determined by local assessors to be the total taxable value of land and additions on the property. | Land | Improvement |
|---|---|---|---|---|
| 2025 | $7,384 | $309,157 | $227,500 | $81,657 |
| 2024 | $7,384 | $290,600 | $210,000 | $80,600 |
| 2023 | $7,187 | $267,527 | $192,500 | $75,027 |
| 2022 | $7,316 | $207,208 | $140,000 | $67,208 |
| 2021 | $7,126 | $194,491 | $126,000 | $68,491 |
| 2020 | $6,989 | $189,772 | $119,000 | $70,772 |
| 2019 | $6,810 | $184,105 | $112,000 | $72,105 |
| 2018 | $6,636 | $184,154 | $112,000 | $72,154 |
| 2017 | $6,467 | $178,996 | $105,000 | $73,996 |
| 2016 | $6,324 | $172,624 | $98,000 | $74,624 |
| 2015 | $3,156 | $172,633 | $98,000 | $74,633 |
| 2014 | $6,153 | $175,051 | $98,000 | $77,051 |
| 2013 | -- | $164,814 | $87,500 | $77,314 |
Agents Affiliated with this Home
-
Trevor Smith

Seller's Agent in 2025
Trevor Smith
Coldwell Banker Select
(775) 815-4836
110 in this area
118 Total Sales
-
Juanita Bischoff

Seller's Agent in 2024
Juanita Bischoff
Berkshire Hathaway HomeService
(775) 233-7453
5 in this area
10 Total Sales
Map
Source: Incline Village REALTORS®
MLS Number: 1015559
APN: 124-071-28
- 893 Donna Dr
- 885 S Dyer Cir
- 887 S Dyer Cir
- 549 McDonald Dr
- 908 Harold Dr Unit 23
- 908 Harold Dr Unit 38
- 908 Harold Dr Unit 18
- 585 Village Blvd
- 845 Donna Dr
- 580 Lucille Dr
- 886 Rosewood Cir
- 866 Northwood Blvd Unit 32
- 866 Northwood Blvd Unit 6
- 579 Lucille Dr
- 661 Rosewood Cir
- 844 Rosewood Cir
- 839 McCourry Blvd
- 802 Oneil Way
