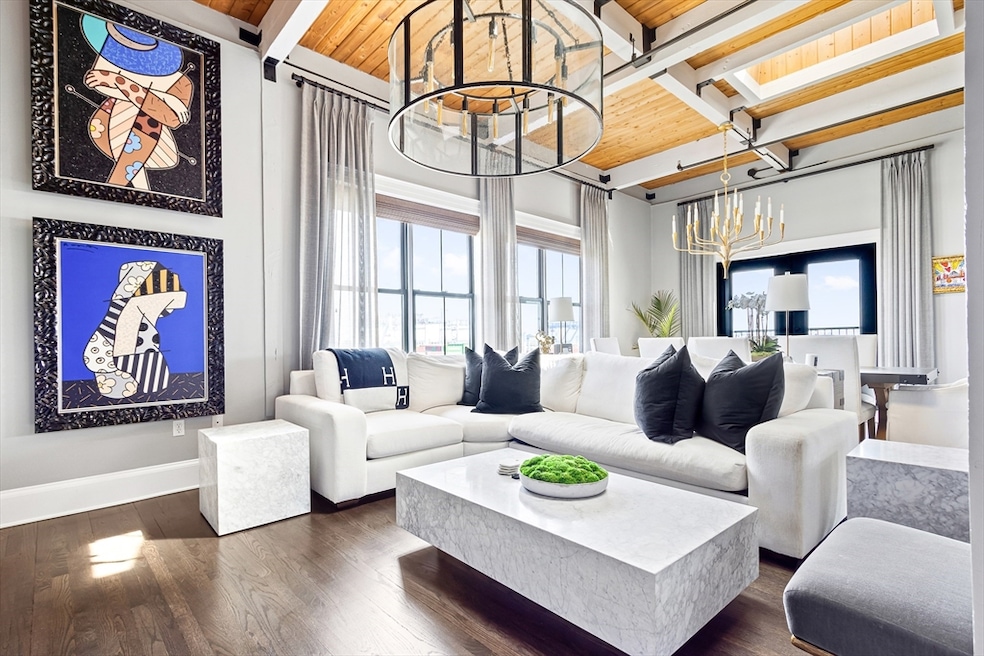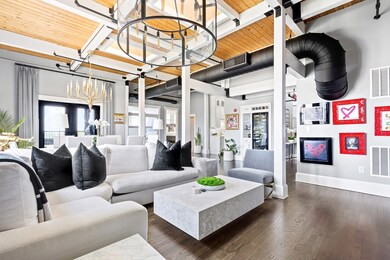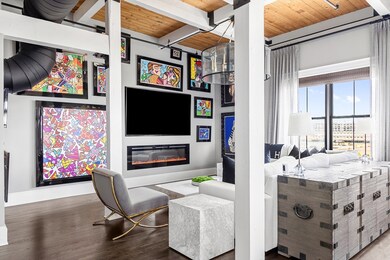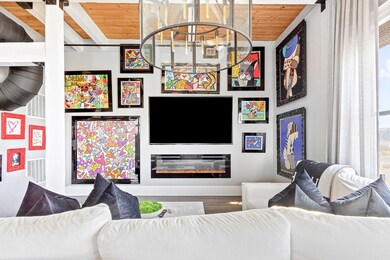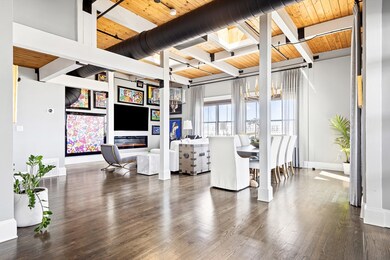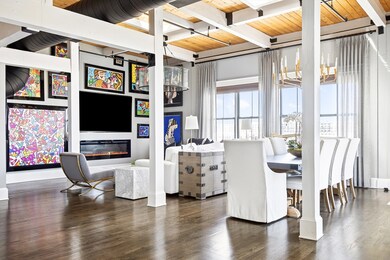
881 E 1st St Unit 505 Boston, MA 02127
South Boston NeighborhoodEstimated payment $11,448/month
Highlights
- Ocean View
- Waterfront
- Deck
- No Units Above
- Custom Closet System
- 3-minute walk to Thomas J Butler Memorial Park
About This Home
Welcome home! This stunning penthouse has been completely renovated with over $250,000 in upgrades, creating a luxurious living space with a private rooftop deck with ocean and city views. The open concept family room and oversized dining areas is an entertainer's delight and many family gathering will take place here. Beautiful hardwood floors throughout. The first floor boasts two gorgeous bedrooms and a full bath with a deep soaking tub/shower combo. The chef's kitchen is equipped with top-of-the-line Miele appliances, including two ovens, a microwave, two fridges, a wine cooler, an ice machine, and a coffee station. The primary bedroom suite on the second floor includes custom closets, heated bathroom floors, bidet, and a walk-in shower. 2- deeded parking spaces are included. A park with running trails is located across the street. Just a 5-7 minute walk to the beach, this penthouse is conveniently located near shopping and restaurants, making it the perfect coastal retreat
Listing Agent
Berkshire Hathaway HomeServices Warren Residential Listed on: 05/12/2025

Property Details
Home Type
- Condominium
Est. Annual Taxes
- $14,242
Year Built
- Built in 1899 | Remodeled
Lot Details
- Waterfront
- No Units Above
HOA Fees
- $855 Monthly HOA Fees
Home Design
- Brick Exterior Construction
Interior Spaces
- 1,915 Sq Ft Home
- 2-Story Property
- Beamed Ceilings
- Vaulted Ceiling
- Skylights
- Recessed Lighting
- 1 Fireplace
- Ocean Views
- Intercom
Kitchen
- Oven
- Stove
- Range
- Microwave
- Dishwasher
- Wine Refrigerator
- Wine Cooler
- Solid Surface Countertops
- Disposal
Flooring
- Wood
- Stone
- Ceramic Tile
Bedrooms and Bathrooms
- 3 Bedrooms
- Primary bedroom located on second floor
- Custom Closet System
- Walk-In Closet
- 2 Full Bathrooms
- Double Vanity
- Bathtub with Shower
- Separate Shower
Laundry
- Laundry on main level
- Washer and Dryer
Parking
- 2 Car Parking Spaces
- Deeded Parking
Outdoor Features
- Walking Distance to Water
- Balcony
- Deck
Location
- Property is near public transit
- Property is near schools
Additional Features
- Level Entry For Accessibility
- Forced Air Heating and Cooling System
Listing and Financial Details
- Assessor Parcel Number W:06 P:03733 S:074,4142284
Community Details
Overview
- Association fees include water, insurance, maintenance structure, snow removal, trash, reserve funds
- 32 Units
Amenities
- Community Garden
- Shops
- Elevator
Recreation
- Tennis Courts
- Jogging Path
- Bike Trail
Pet Policy
- Pets Allowed
Map
Home Values in the Area
Average Home Value in this Area
Tax History
| Year | Tax Paid | Tax Assessment Tax Assessment Total Assessment is a certain percentage of the fair market value that is determined by local assessors to be the total taxable value of land and additions on the property. | Land | Improvement |
|---|---|---|---|---|
| 2025 | $14,242 | $1,229,900 | $0 | $1,229,900 |
| 2024 | $12,983 | $1,191,100 | $0 | $1,191,100 |
| 2023 | $12,533 | $1,166,900 | $0 | $1,166,900 |
| 2022 | $12,205 | $1,121,800 | $0 | $1,121,800 |
| 2021 | $11,632 | $1,090,200 | $0 | $1,090,200 |
| 2020 | $11,497 | $1,088,700 | $0 | $1,088,700 |
| 2019 | $10,728 | $1,017,800 | $0 | $1,017,800 |
| 2018 | $10,156 | $969,100 | $0 | $969,100 |
| 2017 | $8,310 | $784,700 | $0 | $784,700 |
| 2016 | $8,143 | $740,300 | $0 | $740,300 |
| 2015 | $8,329 | $687,800 | $0 | $687,800 |
| 2014 | $7,724 | $614,000 | $0 | $614,000 |
Property History
| Date | Event | Price | Change | Sq Ft Price |
|---|---|---|---|---|
| 05/21/2025 05/21/25 | Pending | -- | -- | -- |
| 05/12/2025 05/12/25 | For Sale | $1,695,000 | +47.4% | $885 / Sq Ft |
| 08/14/2018 08/14/18 | Sold | $1,150,000 | -8.0% | $601 / Sq Ft |
| 07/18/2018 07/18/18 | Pending | -- | -- | -- |
| 06/06/2018 06/06/18 | For Sale | $1,250,000 | +23.0% | $653 / Sq Ft |
| 08/30/2016 08/30/16 | Sold | $1,016,000 | -7.6% | $531 / Sq Ft |
| 07/22/2016 07/22/16 | Pending | -- | -- | -- |
| 03/21/2016 03/21/16 | For Sale | $1,100,000 | -- | $574 / Sq Ft |
Purchase History
| Date | Type | Sale Price | Title Company |
|---|---|---|---|
| Quit Claim Deed | -- | None Available | |
| Not Resolvable | $1,150,000 | -- | |
| Not Resolvable | $1,016,000 | -- | |
| Deed | $605,000 | -- | |
| Deed | $411,600 | -- |
Mortgage History
| Date | Status | Loan Amount | Loan Type |
|---|---|---|---|
| Previous Owner | $812,800 | Adjustable Rate Mortgage/ARM | |
| Previous Owner | $579,040 | Purchase Money Mortgage | |
| Previous Owner | $370,440 | Purchase Money Mortgage |
Similar Homes in Boston, MA
Source: MLS Property Information Network (MLS PIN)
MLS Number: 73373097
APN: SBOS-000000-000006-003733-000074
- 7 Kemble Place
- 874 E 2nd St
- 881 E 1st St Unit 303
- 881 E 1st St Unit 505
- 865 E 2nd St Unit 2
- 37 P St Unit 2
- 37 P St Unit 5
- 925 E 2nd St Unit 7
- 832 E 3rd St Unit A
- 17 O St
- 845 E 2nd St
- 928 E Broadway Unit 2
- 928 E Broadway Unit 9
- 37 Farragut Rd Unit 5
- 37 Farragut Rd Unit 3
- 37 Farragut Rd Unit 6
- 37 Farragut Rd Unit 7
- 37 Farragut Rd Unit 2
- 37 Farragut Rd Unit PH8
- 37 Farragut Rd Unit Four
