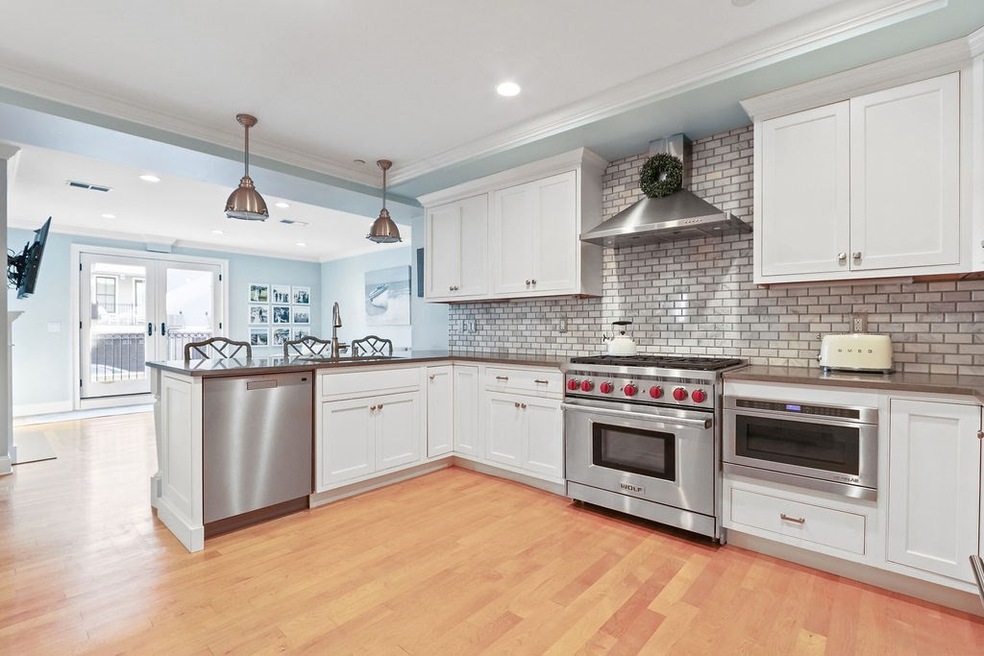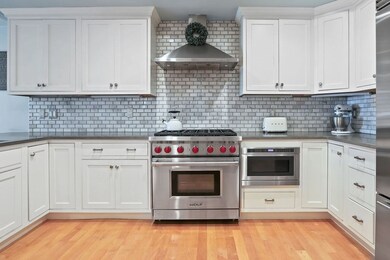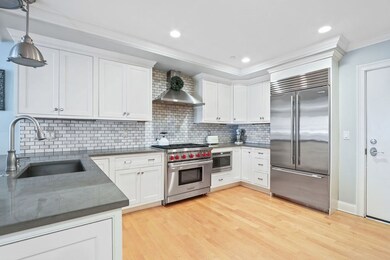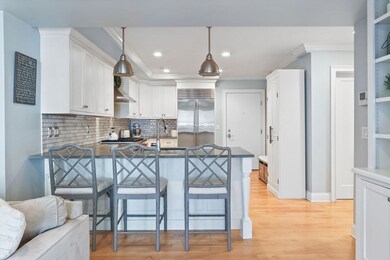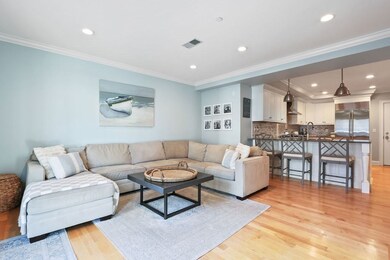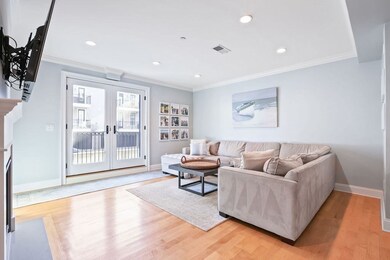
881 E 2nd St Unit 2 Boston, MA 02127
South Boston NeighborhoodHighlights
- Open Floorplan
- Wood Flooring
- Elevator
- Custom Closet System
- Solid Surface Countertops
- 2-minute walk to Thomas J Butler Memorial Park
About This Home
As of May 2024Highly sought after City Point location with 2 beds, 2 baths, 2 heated garage parking spaces, enormous 750sqft+ patio, and extra deeded storage in a professionally managed, pet friendly, elevator building. Open kitchen/living space w/ gas fireplace and custom built-ins, a primary suite, central AC, in-unit laundry, built-in sonos speakers, hardwood floors and one of the biggest private patios you'll ever see. Top of the line kitchen w/ Sub-Zero fridge, Wolf 6 burner stove, JennAir drawer microwave, commercial grade hood, quartz countertops, marble backsplash and breakfast bar. Oversized primary suite easily fits a king bed, has a big walk-in closet and ensuite bathroom w/ marble steam shower, soaking tub, and double vanity. Second bed is big and bright. Second bath has a marble shower and laundry. Expansive, professionally landscaped patio is perfect for entertaining w/ a gas line for a grill and electricity for an outdoor TV! Just steps to the beach, Castle Island and Seaport.
Last Agent to Sell the Property
Keller Williams Realty Boston-Metro | Back Bay Listed on: 02/07/2024

Property Details
Home Type
- Condominium
Est. Annual Taxes
- $9,989
Year Built
- Built in 2015
HOA Fees
- $499 Monthly HOA Fees
Parking
- 2 Car Attached Garage
- Tuck Under Parking
- Heated Garage
Interior Spaces
- 1,233 Sq Ft Home
- 1-Story Property
- Open Floorplan
- French Doors
- Living Room with Fireplace
- Dining Area
- Intercom
Kitchen
- Stove
- Range
- Microwave
- Dishwasher
- Kitchen Island
- Solid Surface Countertops
- Disposal
Flooring
- Wood
- Ceramic Tile
Bedrooms and Bathrooms
- 2 Bedrooms
- Custom Closet System
- 2 Full Bathrooms
- Separate Shower
Laundry
- Laundry in unit
- Dryer
- Washer
Accessible Home Design
- Level Entry For Accessibility
Outdoor Features
- Balcony
- Patio
Utilities
- Forced Air Heating and Cooling System
- 1 Cooling Zone
- 1 Heating Zone
Listing and Financial Details
- Assessor Parcel Number W:06 P:03786 S:004,4982944
Community Details
Overview
- Association fees include water, sewer, insurance, ground maintenance, snow removal, trash, reserve funds
- 16 Units
- Mid-Rise Condominium
Amenities
- Elevator
Pet Policy
- Pets Allowed
Ownership History
Purchase Details
Home Financials for this Owner
Home Financials are based on the most recent Mortgage that was taken out on this home.Purchase Details
Purchase Details
Home Financials for this Owner
Home Financials are based on the most recent Mortgage that was taken out on this home.Similar Homes in the area
Home Values in the Area
Average Home Value in this Area
Purchase History
| Date | Type | Sale Price | Title Company |
|---|---|---|---|
| Not Resolvable | $999,000 | None Available | |
| Quit Claim Deed | -- | -- | |
| Quit Claim Deed | -- | -- | |
| Not Resolvable | $899,999 | -- |
Mortgage History
| Date | Status | Loan Amount | Loan Type |
|---|---|---|---|
| Open | $750,030 | Purchase Money Mortgage | |
| Closed | $750,030 | Purchase Money Mortgage | |
| Previous Owner | $809,099 | Adjustable Rate Mortgage/ARM |
Property History
| Date | Event | Price | Change | Sq Ft Price |
|---|---|---|---|---|
| 05/01/2024 05/01/24 | Sold | $1,150,000 | 0.0% | $933 / Sq Ft |
| 02/16/2024 02/16/24 | Pending | -- | -- | -- |
| 02/07/2024 02/07/24 | For Sale | $1,149,900 | +15.1% | $933 / Sq Ft |
| 04/06/2020 04/06/20 | Sold | $999,000 | 0.0% | $810 / Sq Ft |
| 03/01/2020 03/01/20 | Pending | -- | -- | -- |
| 02/24/2020 02/24/20 | Price Changed | $999,000 | -3.5% | $810 / Sq Ft |
| 01/16/2020 01/16/20 | Price Changed | $1,035,000 | -1.3% | $839 / Sq Ft |
| 11/22/2019 11/22/19 | For Sale | $1,049,000 | -- | $851 / Sq Ft |
Tax History Compared to Growth
Tax History
| Year | Tax Paid | Tax Assessment Tax Assessment Total Assessment is a certain percentage of the fair market value that is determined by local assessors to be the total taxable value of land and additions on the property. | Land | Improvement |
|---|---|---|---|---|
| 2025 | $10,989 | $949,000 | $0 | $949,000 |
| 2024 | $9,900 | $908,300 | $0 | $908,300 |
| 2023 | $9,556 | $889,800 | $0 | $889,800 |
| 2022 | $9,307 | $855,400 | $0 | $855,400 |
| 2021 | $8,949 | $838,700 | $0 | $838,700 |
| 2020 | $9,720 | $920,500 | $0 | $920,500 |
| 2019 | $9,050 | $858,600 | $0 | $858,600 |
| 2018 | $8,567 | $817,500 | $0 | $817,500 |
| 2017 | $8,093 | $764,200 | $0 | $764,200 |
Agents Affiliated with this Home
-

Seller's Agent in 2024
Christina DiNardi
Keller Williams Realty Boston-Metro | Back Bay
(860) 705-1772
6 in this area
138 Total Sales
-

Buyer's Agent in 2024
Michael Bulman
Conway - Hanover
(781) 820-7639
7 in this area
137 Total Sales
-

Seller's Agent in 2020
Chris Fitzpatrick
(203) 206-8161
37 in this area
42 Total Sales
-

Buyer's Agent in 2020
Carlisle Group
Compass
(973) 219-3337
266 in this area
573 Total Sales
Map
Source: MLS Property Information Network (MLS PIN)
MLS Number: 73200420
APN: SBOS-000000-000006-003786-000004
- 865 E 2nd St Unit 2
- 37 P St Unit 2
- 874 E 2nd St
- 7 Kemble Place
- 881 E 1st St Unit 303
- 881 E 1st St Unit 505
- 36-42 O St
- 925 E 2nd St Unit 7
- 832 E 3rd St Unit A
- 17 O St
- 901 E Broadway Unit 1
- 37 Farragut Rd Unit 5
- 37 Farragut Rd Unit 3
- 37 Farragut Rd Unit 6
- 37 Farragut Rd Unit 7
- 37 Farragut Rd Unit 2
- 37 Farragut Rd Unit PH8
- 37 Farragut Rd Unit Four
- 933 E Broadway
- 945 E Broadway Unit 7
