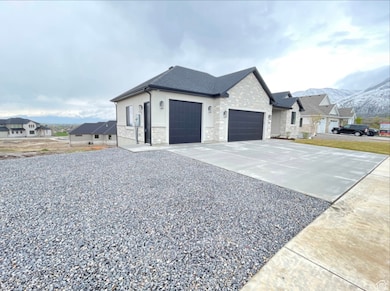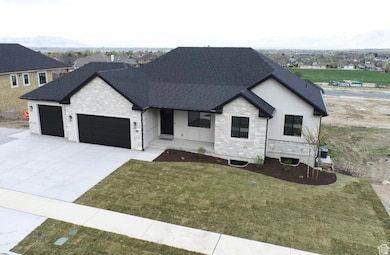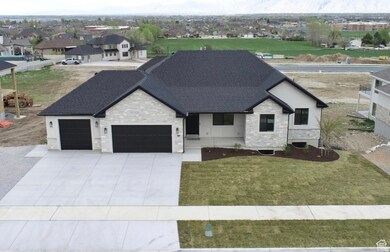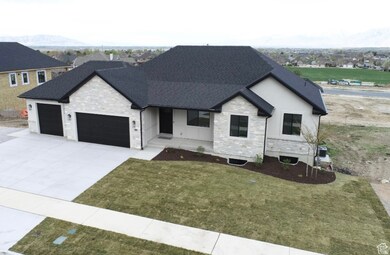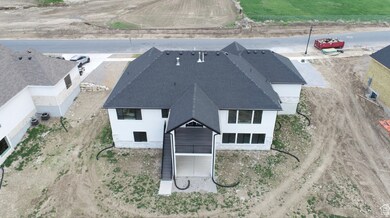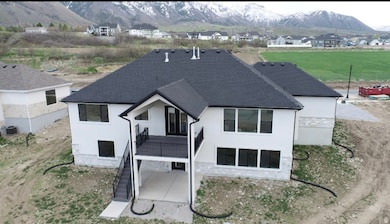Estimated payment $5,625/month
Highlights
- Mountain View
- Main Floor Primary Bedroom
- Great Room
- Rambler Architecture
- 1 Fireplace
- No HOA
About This Home
OPEN HOUSE. Sat. Feb. 24th 12-2 PM. SELLER OFFERING RATE BUY DOWN possibily as low as 3.875 % the first year, 4.875 % the second, and then a fixed 5,875 %. FULLY FINISHED BASEMENT ADDED! Mother -in-law apartment potential with full kitchen, washer/dryer, separate furnace, 3 bedrooms. Builder would love to sell home quickly! Use our preferred Lender credit or option for 1 year, 1% rate buy down, or bring your own lender. Come see this beautiful 4,196 sq. ft. home with incredible valley and mountain views! Built by Hales Built Construction, this home has lots of builder upgrades. The home sits on .34 south facing walk out lot with a custom neighborhood in Salem!. Features of this home include a large oversized 3 car garage that is painted and finished, 6 bedrooms 3.5 baths . Quartz countertops throughout, covered deck, instant hot water, 9 ft and 2x6 exterior walls, upgraded canned LED lighting thought out, timer fans in baths, upgraded R-49 insulation in attic, forced air with AC, water softener, timed eve lights, and much more. This is must see home for the price and views.
Listing Agent
Equity Real Estate (Advisors) License #11458905 Listed on: 11/04/2025

Home Details
Home Type
- Single Family
Est. Annual Taxes
- $3,999
Year Built
- Built in 2024
Lot Details
- 0.34 Acre Lot
- Southeast Facing Home
- Landscaped
- Sloped Lot
- Sprinkler System
- Property is zoned Single-Family
Parking
- 3 Car Attached Garage
- Open Parking
Property Views
- Mountain
- Valley
Home Design
- Rambler Architecture
- Asphalt Roof
- Cement Siding
- Stone Siding
- Asphalt
- Stucco
Interior Spaces
- 4,196 Sq Ft Home
- 2-Story Property
- Ceiling Fan
- 1 Fireplace
- French Doors
- Entrance Foyer
- Smart Doorbell
- Great Room
- Den
- Electric Dryer Hookup
Kitchen
- Built-In Range
- Stove
- Microwave
- Trash Compactor
- Disposal
- Instant Hot Water
Flooring
- Carpet
- Laminate
- Tile
Bedrooms and Bathrooms
- 6 Bedrooms | 3 Main Level Bedrooms
- Primary Bedroom on Main
- Walk-In Closet
- In-Law or Guest Suite
- Bathtub With Separate Shower Stall
Basement
- Walk-Out Basement
- Basement Fills Entire Space Under The House
- Exterior Basement Entry
- Apartment Living Space in Basement
- Natural lighting in basement
Outdoor Features
- Covered Patio or Porch
- Exterior Lighting
Schools
- Foothills Elementary School
- Salem Jr Middle School
- Salem Hills High School
Utilities
- Humidifier
- Forced Air Heating and Cooling System
- High Efficiency Heating System
- Radiant Heating System
- Hot Water Heating System
- Natural Gas Connected
- Water Softener is Owned
Community Details
- No Home Owners Association
- Foothills Ridge Subdivision
Listing and Financial Details
- Home warranty included in the sale of the property
- Assessor Parcel Number 39-376-0011
Map
Home Values in the Area
Average Home Value in this Area
Tax History
| Year | Tax Paid | Tax Assessment Tax Assessment Total Assessment is a certain percentage of the fair market value that is determined by local assessors to be the total taxable value of land and additions on the property. | Land | Improvement |
|---|---|---|---|---|
| 2025 | $2,212 | $408,540 | -- | -- |
| 2024 | $2,212 | $224,300 | $0 | $0 |
Property History
| Date | Event | Price | List to Sale | Price per Sq Ft |
|---|---|---|---|---|
| 01/05/2026 01/05/26 | Price Changed | $1,019,000 | -1.9% | $243 / Sq Ft |
| 11/04/2025 11/04/25 | For Sale | $1,039,000 | -- | $248 / Sq Ft |
Source: UtahRealEstate.com
MLS Number: 2121099
APN: 39-376-0011
- 1939 E Dorset Way Unit 306
- 1968 E Dorset Way
- 1962 E Dorset Way
- 1948 E Dorset Way Unit 274
- 1965 E Dorset Way Unit 303
- 1558 E 1010 N Unit 203
- 1562 E 960 N Unit 197
- 1802 E Albion Dr Unit 1142
- 1949 E Dorset Way Unit 305
- 1968 E Dorset Way Unit 277
- 9800 Woodland Hills Dr
- 1312 E 1020 S Unit 1
- 1336 E 1020 S Unit 2
- 1043 S 900 E
- 762 E 1020 S Unit 7
- 1072 S 925 E
- 1137 S 925 E
- 797 S 500 E Unit 12
- 1157 S 925 E
- 553 Strawberry Rd
- 1744 E Albion Dr
- 2243 S 310 W
- 1436 E 820 N
- 1361 E 50 S
- 1461 E 100 S
- 62 S 1400 E
- 67 W Summit Dr
- 2086 E 1480 S
- 32 E Utah Ave Unit 205
- 952 S 1350 E Unit Basement
- 771 S 900 E
- 752 N 400 W
- 723 Desert Willow Dr
- 755 E 100 N
- 4655 S Alder Dr Unit H204
- 3331 E 700 S Unit Apartment—3 Beds
- 496 N 500 E
- 368 N Diamond Fork Loop
- 1368 S 1050 W Unit 1Bed1BathApartment
- 681 N Valley Dr

