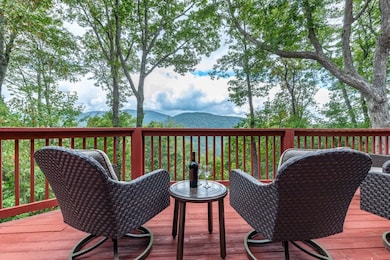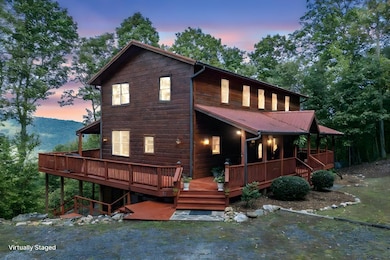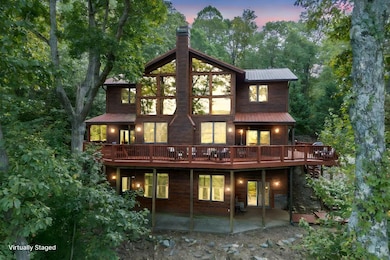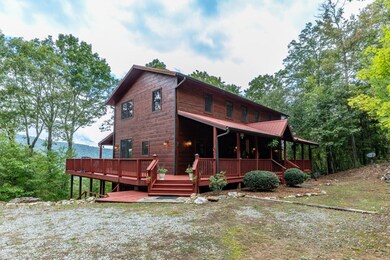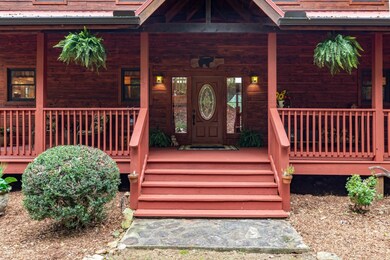881 Fox Mountain Rd Cherry Log, GA 30522
Estimated payment $8,987/month
Highlights
- Home fronts a creek
- 44.58 Acre Lot
- Deck
- Gated Community
- Creek or Stream View
- Cathedral Ceiling
About This Home
Experience the grandeur of true mountain living, welcome home to Fox Mountain. Perfectly situated on the unrestricted mountainside with breathtaking panoramic views to enjoy all year round. Immerse yourself in nature, where soothing sounds of flowing water & wandering wildlife set the stage for peace & tranquility. Living on the border of National Forestry Service sure has its perks! This stunning cabin boasts plenty of elbow room, with a spacious open-concept layout and awe-inspiring cathedral ceilings. Bathed in natural light on every floor, you'll feel connected to the outdoors throughout. Whether hosting lively game nights in the impressive lower level game room or savoring an intimate dinner, you've found the perfect space to make lasting memories. Multiple guest suites abound, ensuring plenty of space for guests to lay their head. The wraparound deck invites you to reflect upon the magnificent & magical Blue Ridge Mountains. With Big Creek frontage and 44.58 acres, there's so much to love on Fox Mountain!
Listing Agent
Keller Williams Elevate Brokerage Phone: 7066238186 License #0 Listed on: 10/08/2024
Home Details
Home Type
- Single Family
Est. Annual Taxes
- $4,450
Year Built
- Built in 2007
Lot Details
- 44.58 Acre Lot
- Home fronts a creek
- Garden
Parking
- 2 Car Detached Garage
- Driveway
- Open Parking
Property Views
- Creek or Stream
- Mountain
Home Design
- Cabin
- Frame Construction
- Shingle Roof
- Log Siding
Interior Spaces
- 4,521 Sq Ft Home
- 1-Story Property
- Wet Bar
- Sheet Rock Walls or Ceilings
- Cathedral Ceiling
- Ceiling Fan
- 1 Fireplace
- Insulated Windows
- Finished Basement
- Laundry in Basement
Flooring
- Wood
- Carpet
- Tile
Bedrooms and Bathrooms
- 4 Bedrooms
Outdoor Features
- Deck
- Covered Patio or Porch
- Separate Outdoor Workshop
Utilities
- Central Heating and Cooling System
- Heat Pump System
- Well
- Septic Tank
Community Details
- No Home Owners Association
- Gated Community
Listing and Financial Details
- Assessor Parcel Number 3146B 015
Map
Home Values in the Area
Average Home Value in this Area
Tax History
| Year | Tax Paid | Tax Assessment Tax Assessment Total Assessment is a certain percentage of the fair market value that is determined by local assessors to be the total taxable value of land and additions on the property. | Land | Improvement |
|---|---|---|---|---|
| 2024 | $4,450 | $287,200 | $32,000 | $255,200 |
| 2023 | $4,593 | $287,200 | $32,000 | $255,200 |
| 2022 | $4,336 | $246,400 | $32,000 | $214,400 |
| 2021 | $4,045 | $203,840 | $36,000 | $167,840 |
| 2020 | $4,109 | $186,800 | $36,000 | $150,800 |
| 2019 | $4,230 | $186,800 | $36,000 | $150,800 |
| 2018 | $4,006 | $174,600 | $24,000 | $150,600 |
| 2017 | $3,363 | $147,800 | $32,000 | $115,800 |
| 2016 | $3,108 | $128,000 | $11,160 | $116,840 |
| 2015 | $2,844 | $117,280 | $23,480 | $93,800 |
| 2014 | $2,933 | $116,400 | $23,480 | $92,920 |
| 2013 | -- | $118,520 | $23,480 | $95,040 |
Property History
| Date | Event | Price | Change | Sq Ft Price |
|---|---|---|---|---|
| 06/18/2025 06/18/25 | Price Changed | $1,625,000 | -5.8% | $359 / Sq Ft |
| 10/08/2024 10/08/24 | For Sale | $1,725,000 | -- | $382 / Sq Ft |
Purchase History
| Date | Type | Sale Price | Title Company |
|---|---|---|---|
| Warranty Deed | $450,000 | -- | |
| Deed | $38,000 | -- | |
| Interfamily Deed Transfer | -- | -- | |
| Deed | $150,000 | -- | |
| Deed | $63,400 | -- | |
| Deed | $32,000 | -- | |
| Deed | -- | -- | |
| Deed | -- | -- |
Mortgage History
| Date | Status | Loan Amount | Loan Type |
|---|---|---|---|
| Previous Owner | $135,000 | New Conventional |
Source: Northeast Georgia Board of REALTORS®
MLS Number: 409683
APN: 3146B-015
- 16400 Big Creek Rd
- 62 Old Covered Bridge Ln
- 106 Butler Creek Rd
- 77 Old Covered Bridge Rd
- 1990 Big Creek Rd
- 390 Butler Creek Rd
- 244 Tipton Ct
- Lot 2 Big Creek
- LOT 10 Papa Bear Path
- 1630 Black Ankle Creek Rd
- 5.74 Hardslate Rd
- 325 Prospectors Pass
- 356 Mountain Trace
- Lot 1 Big Creek
- Lot 6 Big Creek
- 417 Bill Claypool Dr
- 283 Blue Sky Overlook
- Lot 20 Black Oaks Rd
- 0 Bill Claypool Dr Unit LOT 28 10463111
- Lot 28 Bill Claypool Dr
- 348 the Forest Has Eyes
- 44 Ridge Top Ln
- 224 E Ridge Ln
- 9947 Doublehead Gap Rd
- 22 Green Mountain Ct Unit ID1264827P
- 423 Laurel Creek Rd
- 122 N Riverview Ln
- 862 Walnut Ridge
- 25 Walhala Trail Unit ID1231291P
- 626 Rainbow Mountain Dr
- 235 Arrowhead Pass
- 390 Haddock Dr
- 190 Mckinney St
- 94 River Knl Trail Unit ID1287529P
- 458 Austin St
- 544 E Main St
- 568 Prince Dr
- 334 Prince Dr
- Unit 33 Grove Loop
- Unit 32 Grove Loop

