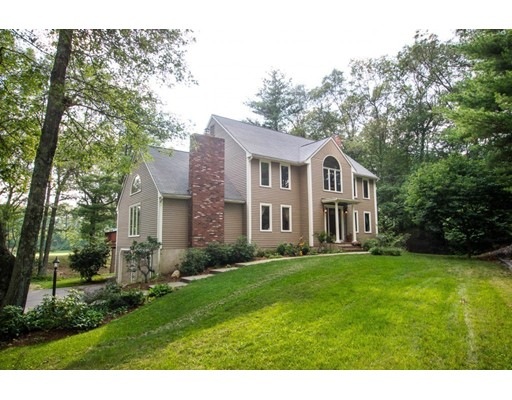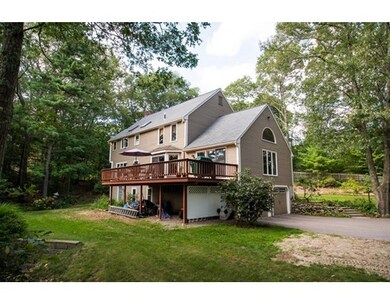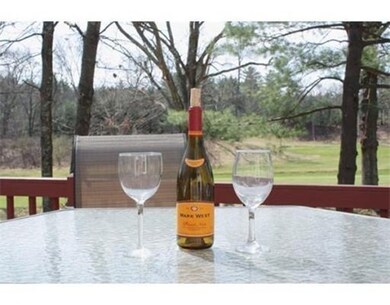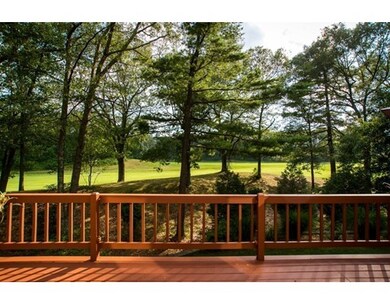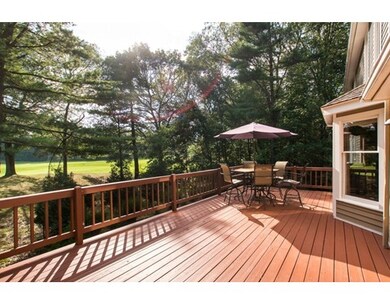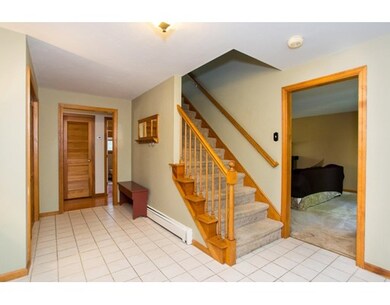
881 Franklin St Wrentham, MA 02093
About This Home
As of May 2016This is a sweet heart of a deal.. We'll this home has lots of room with the Lush Franklin Country Club 1st fairway views from this Fabulous 2800 sq.ft. 2 Story home with attached 25X16 cathedral ceiling & fireplaced Great room.The exterior rear decking which expands the length of the house allows for wonderful outdoor entertaining and green vistas. Large eat in kitchen with hardwood, granite and stainless steel appliances. Front-to-back living room also has a fireplace and the formal dining room is just off the foyer & main entrance. Retreat to the master bedroom with private bath/double sinks/jetted tub and a walk in closet. Office could be a 4th bedroom.Central Air for those hot steamy summer nights. Minutes to great highway or train commuter access, Wrentham Outlets, Fine Dining, Plainridge Casino & Gillette Stadium.
Home Details
Home Type
- Single Family
Est. Annual Taxes
- $9,135
Year Built
- 1989
Utilities
- Private Sewer
Ownership History
Purchase Details
Home Financials for this Owner
Home Financials are based on the most recent Mortgage that was taken out on this home.Purchase Details
Home Financials for this Owner
Home Financials are based on the most recent Mortgage that was taken out on this home.Purchase Details
Purchase Details
Similar Homes in Wrentham, MA
Home Values in the Area
Average Home Value in this Area
Purchase History
| Date | Type | Sale Price | Title Company |
|---|---|---|---|
| Not Resolvable | $476,000 | -- | |
| Not Resolvable | $200,185 | -- | |
| Deed | $430,000 | -- | |
| Deed | $240,000 | -- | |
| Deed | $430,000 | -- | |
| Deed | $240,000 | -- |
Mortgage History
| Date | Status | Loan Amount | Loan Type |
|---|---|---|---|
| Open | $100,000 | Second Mortgage Made To Cover Down Payment | |
| Open | $439,000 | Stand Alone Refi Refinance Of Original Loan | |
| Closed | $437,500 | Stand Alone Refi Refinance Of Original Loan | |
| Closed | $463,013 | FHA | |
| Previous Owner | $250,000 | New Conventional | |
| Previous Owner | $200,000 | Adjustable Rate Mortgage/ARM |
Property History
| Date | Event | Price | Change | Sq Ft Price |
|---|---|---|---|---|
| 05/25/2016 05/25/16 | Sold | $476,000 | 0.0% | $171 / Sq Ft |
| 05/25/2016 05/25/16 | Sold | $476,000 | -2.8% | $171 / Sq Ft |
| 04/25/2016 04/25/16 | Pending | -- | -- | -- |
| 04/12/2016 04/12/16 | Pending | -- | -- | -- |
| 03/16/2016 03/16/16 | Price Changed | $489,900 | -2.0% | $176 / Sq Ft |
| 11/18/2015 11/18/15 | Price Changed | $499,900 | -5.7% | $180 / Sq Ft |
| 10/08/2015 10/08/15 | For Sale | $529,900 | 0.0% | $190 / Sq Ft |
| 09/25/2015 09/25/15 | Price Changed | $529,900 | -1.9% | $190 / Sq Ft |
| 08/12/2015 08/12/15 | For Sale | $539,900 | -- | $194 / Sq Ft |
Tax History Compared to Growth
Tax History
| Year | Tax Paid | Tax Assessment Tax Assessment Total Assessment is a certain percentage of the fair market value that is determined by local assessors to be the total taxable value of land and additions on the property. | Land | Improvement |
|---|---|---|---|---|
| 2025 | $9,135 | $788,200 | $288,100 | $500,100 |
| 2024 | $8,834 | $736,200 | $288,100 | $448,100 |
| 2023 | $8,588 | $680,500 | $262,000 | $418,500 |
| 2022 | $7,900 | $577,900 | $255,200 | $322,700 |
| 2021 | $7,539 | $535,800 | $238,500 | $297,300 |
| 2020 | $7,394 | $518,900 | $182,100 | $336,800 |
| 2019 | $7,115 | $503,900 | $182,100 | $321,800 |
| 2018 | $7,583 | $532,500 | $181,900 | $350,600 |
| 2017 | $7,426 | $521,100 | $178,400 | $342,700 |
| 2016 | $7,276 | $509,500 | $173,300 | $336,200 |
| 2015 | $6,834 | $456,200 | $166,600 | $289,600 |
| 2014 | $6,721 | $439,000 | $160,200 | $278,800 |
Agents Affiliated with this Home
-
Sheryle DeGirolamo

Seller's Agent in 2016
Sheryle DeGirolamo
Kensington R.E. Brokerage
(508) 685-1600
109 Total Sales
-
Anne Darling

Seller's Agent in 2016
Anne Darling
Keller Williams Elite
(508) 838-1470
75 Total Sales
-
N
Buyer's Agent in 2016
Non-Mls Member
Non-Mls Member
-
Vanessa Nixon

Buyer's Agent in 2016
Vanessa Nixon
Nixon Homes LTD
(508) 231-6188
109 Total Sales
Map
Source: MLS Property Information Network (MLS PIN)
MLS Number: 71892535
APN: WREN-000011J-000003-000005
- 2 Eighteenth Dr Unit 2
- 9 Village Way Unit 31
- 40 Pheasant Run Ct
- 30 Northern Spy Rd
- 170 Lafayette Ave
- 495 Creek St
- 65 Hayden Woods
- 90 Reed Fulton Ave Unit Lot 56
- 50 Reed Fulton Ave Unit Lot 61
- 3 Dogwood Cir
- 20 Oak Point
- 23 Juniper Rd
- 54 Lewis St
- 371 Franklin St
- 29 Lewis St
- 0 Joshua Rd
- 12 Waites Crossing Way
- 4 Waites Crossing Way
- 60 Uncas Ave Unit 1
- 62 Uncas Ave Unit 2
