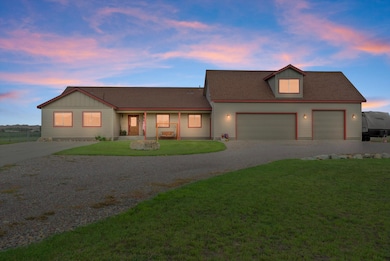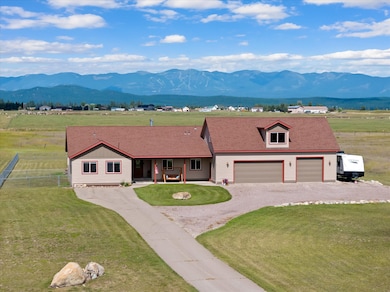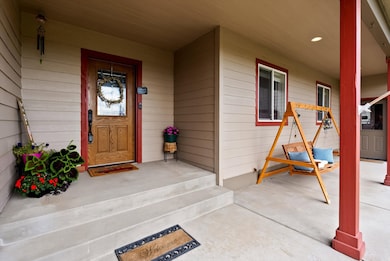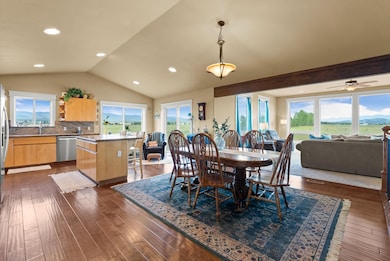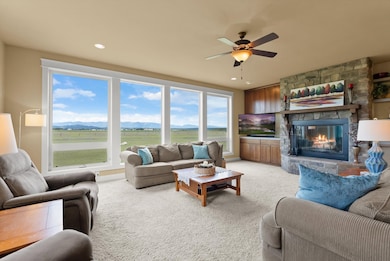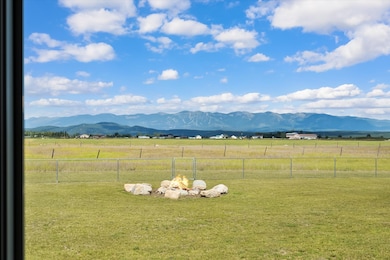881 Lone Coyote Trail Kalispell, MT 59901
Estimated payment $6,619/month
Highlights
- Horses Allowed On Property
- Mountain View
- Deck
- West Valley Elementary School Rated A-
- Community Lake
- Meadow
About This Home
The beautiful ranch-style estate features end-of-the-road privacy on 5.56 acres and amazing 360 degree mountain views! This fully updated & renovated property includes 6 bedrooms, 4 bathrooms & several bonus rooms. The main floor features an open floor plan with the kitchen/living/dining area all open and offering great views of the Whitefish & Salish Mountain Ranges. Hand-scraped wood floors, custom beamwork, & wrought iron stair railings adorn the main floor. Four bedrooms are located on the main floor inclding the primary bed & bath and an addtional bed & bath that makes a great 2nd primary or MIL suite. The lower level adds 2 more bedrooms and a couple of rooms that would be ideal for a media room, gym or office. Above the garage you'll find an additional 684 SF unfinished apartment that's ready to finish out as a guest suite or a Airbnb / VRBO nightly rental! Schedule your showing today. Outside you'll find 5+ acres of grassy fields that is ready for you to enjoy! A portion of the backyard offers a chain link fence for kids and/or pets. There's plenty of space to add a barn, workshop, ADU, or other out buildings. Enjoy majestic 360 degree views all around with views of the Whitefish Range, Swan Mountains, Blacktail Mountain, & Salish Mountains all around.
Listing Agent
PureWest Real Estate - Whitefish License #RRE-RBS-LIC-99983 Listed on: 08/22/2025
Home Details
Home Type
- Single Family
Est. Annual Taxes
- $3,712
Year Built
- Built in 1995
Lot Details
- 5.56 Acre Lot
- Lot Dimensions are 527 x 459
- Property fronts a county road
- Poultry Coop
- Dog Run
- Chain Link Fence
- Secluded Lot
- Level Lot
- Meadow
- Garden
- Back and Front Yard
- Zoning described as West Valley
Parking
- 3 Car Attached Garage
- Garage Door Opener
- Additional Parking
- Golf Cart Garage
Property Views
- Mountain
- Meadow
- Valley
Home Design
- Composition Roof
Interior Spaces
- 3,983 Sq Ft Home
- Property has 3 Levels
- 1 Fireplace
- Fire and Smoke Detector
- Washer Hookup
- Finished Basement
Kitchen
- Oven or Range
- Microwave
- Dishwasher
Bedrooms and Bathrooms
- 6 Bedrooms
- Walk-In Closet
- 4 Full Bathrooms
Outdoor Features
- Deck
- Fire Pit
- Shed
- Rain Gutters
- Front Porch
Utilities
- Forced Air Heating and Cooling System
- Geothermal Heating and Cooling
- Well
- Septic Tank
- Private Sewer
- High Speed Internet
- Phone Available
Additional Features
- Pasture
- Horses Allowed On Property
Community Details
- No Home Owners Association
- Community Lake
Listing and Financial Details
- Assessor Parcel Number 07407709402150000
Map
Home Values in the Area
Average Home Value in this Area
Tax History
| Year | Tax Paid | Tax Assessment Tax Assessment Total Assessment is a certain percentage of the fair market value that is determined by local assessors to be the total taxable value of land and additions on the property. | Land | Improvement |
|---|---|---|---|---|
| 2025 | $3,539 | $871,800 | $0 | $0 |
| 2024 | $2,794 | $481,500 | $0 | $0 |
| 2023 | $3,613 | $481,500 | $0 | $0 |
| 2022 | $2,965 | $375,500 | $0 | $0 |
| 2021 | $3,145 | $375,500 | $0 | $0 |
| 2020 | $3,027 | $350,900 | $0 | $0 |
| 2019 | $2,964 | $350,900 | $0 | $0 |
| 2018 | $2,629 | $291,100 | $0 | $0 |
| 2017 | $2,630 | $291,100 | $0 | $0 |
| 2016 | $2,338 | $261,900 | $0 | $0 |
| 2015 | $2,402 | $261,900 | $0 | $0 |
| 2014 | $2,420 | $156,429 | $0 | $0 |
Property History
| Date | Event | Price | List to Sale | Price per Sq Ft |
|---|---|---|---|---|
| 08/22/2025 08/22/25 | For Sale | $1,195,000 | -- | $300 / Sq Ft |
Purchase History
| Date | Type | Sale Price | Title Company |
|---|---|---|---|
| Warranty Deed | -- | Insured Titles | |
| Warranty Deed | -- | Citizens Title And Escrow Co | |
| Warranty Deed | -- | Citizens Title And Escrow Co |
Mortgage History
| Date | Status | Loan Amount | Loan Type |
|---|---|---|---|
| Open | $185,300 | New Conventional |
Source: Montana Regional MLS
MLS Number: 30056257
APN: 07-4077-09-4-02-15-0000
- 1803 Church Dr
- 2680 W Valley Dr
- 164 Shepherd Trail
- Nhn Bald Rock Rd
- 751 Lost Creek Dr
- 2170 W Valley Dr
- 132 Lone Fox Trail
- 511 Northern Larch Trail Unit Lot 71
- 510 Northern Larch Trail Unit Lot 61
- 523 Northern Larch Trail Unit Lot 72
- 518 Northern Larch Trail Unit Lot 62
- 531 Northern Larch Trail Unit Lot 73
- 526 Northern Larch Trail Unit Lot 63
- 43 Pine Cone Ln
- 2975 Farm To Market Rd
- 543 Harvest View Ln
- 330 Harvest View Ln
- 763 Harvest View Ln
- 80 Stillwater River Trail
- 1200 Lost Creek Dr
- 800 Harvest Vw Ln
- 150 Daylilly Dr
- 3431 Goldenrod Ln
- 2119 Wintercrest Dr
- 354 Blue Spruce Ln
- 715 Timberwolf Pkwy
- 604 Holstein Way
- 328 Cougar Trail
- 1041 Savannah Rd
- 254 Goat Trail
- 875 Birch Grove Rd
- 852 S Camas Ln
- 302 Cottage Dr
- 125 Sherry Ln
- 116 W View Dr
- 48 Vista Loop
- 134 Juniper Bend Dr
- 166 Fairway Blvd
- 165 Fairway Blvd
- 190 Glenwood Dr

