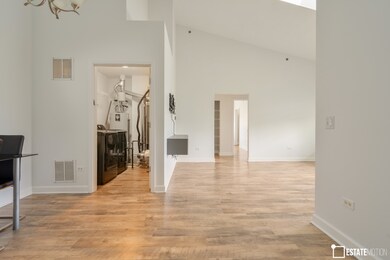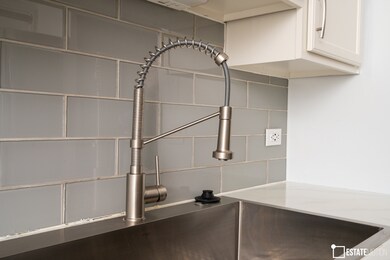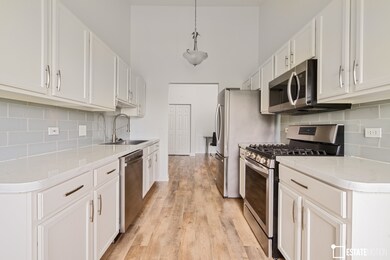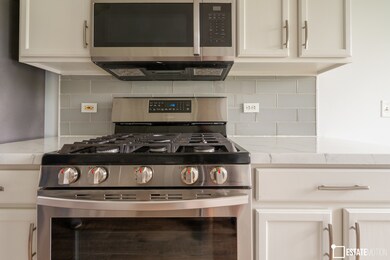
881 N Swift Rd Unit 308 Addison, IL 60101
Highlights
- Waterfront
- Pond
- 1 Car Detached Garage
- Glenbard East High School Rated A
- Balcony
- Walk-In Closet
About This Home
As of August 2024PLEASE CHECK THIS OUT. NICE OPEN FLOOR PLAN WITH VAULTED CEILINGS.REMODELED IN 2020.2BR,2BTH UNIT IN AMBERWOOD CONDOS! UPDATED EAT-IN KITCHEN WITH WHITE CABINETS, TILE BACKSPLASH & NEWER STAINLESS APPLIANCES.WHITE DOORS AND TRIMS, SKYLIGHT, AND WOOD LAMINATE THROUGHOUT.NEW HVAC UNIT AND NEW WINDOWS.FRESHLY PAINTED. LARGE MASTER SUITE WITH WALK-IN CLOSET AND GOOD-SIZED BATHROOM! THE UNIT IS LOCATED ON THE 3RD FLOOR WITH NO ONE ABOVE YOU AND THE BALCONY OVERLOOKS THE POND. UNIT INCLUDES CAR GARAGE AND EXTERIOR PARKING SPOT. LAUNDRY IS INSIDE THE UNIT AND ELEVATOR IN THE BUILDING. CLOSE TO RESTAURANTS, SHOPPING AND ALL MAJOR HIGHWAYS. COME AND SEE BEFORE IS GONE.
Last Agent to Sell the Property
United Real Estate Elite License #471002290 Listed on: 05/12/2024

Property Details
Home Type
- Condominium
Est. Annual Taxes
- $4,819
Year Built
- Built in 2003 | Remodeled in 2020
Lot Details
- Waterfront
HOA Fees
- $357 Monthly HOA Fees
Parking
- 1 Car Detached Garage
- Driveway
- Parking Included in Price
- Assigned Parking
Home Design
- Brick Exterior Construction
Interior Spaces
- 1,206 Sq Ft Home
- 3-Story Property
Kitchen
- Range
- Microwave
- Dishwasher
Bedrooms and Bathrooms
- 2 Bedrooms
- 2 Potential Bedrooms
- Walk-In Closet
- 2 Full Bathrooms
Laundry
- Laundry in unit
- Dryer
- Washer
Outdoor Features
- Pond
- Balcony
Schools
- Black Hawk Elementary School
- Marquardt Middle School
- Glenbard East High School
Utilities
- Forced Air Heating and Cooling System
- Heating System Uses Natural Gas
- Lake Michigan Water
Listing and Financial Details
- Homeowner Tax Exemptions
Community Details
Overview
- Association fees include water, parking, insurance, security, exterior maintenance, lawn care, scavenger, snow removal
- 24 Units
- Maggie O Connel Association, Phone Number (630) 530-1122
- Property managed by VISTA PROPERTY MANAGMENT
Pet Policy
- Pets up to 35 lbs
- Pet Size Limit
- Dogs and Cats Allowed
Ownership History
Purchase Details
Home Financials for this Owner
Home Financials are based on the most recent Mortgage that was taken out on this home.Purchase Details
Home Financials for this Owner
Home Financials are based on the most recent Mortgage that was taken out on this home.Purchase Details
Home Financials for this Owner
Home Financials are based on the most recent Mortgage that was taken out on this home.Similar Homes in Addison, IL
Home Values in the Area
Average Home Value in this Area
Purchase History
| Date | Type | Sale Price | Title Company |
|---|---|---|---|
| Warranty Deed | $250,000 | None Listed On Document | |
| Warranty Deed | $200,000 | New Title Company Name | |
| Warranty Deed | $101,000 | Saturn Title Llc |
Mortgage History
| Date | Status | Loan Amount | Loan Type |
|---|---|---|---|
| Previous Owner | $187,500 | New Conventional | |
| Previous Owner | $179,910 | New Conventional | |
| Previous Owner | $120,000 | New Conventional | |
| Previous Owner | $95,950 | New Conventional |
Property History
| Date | Event | Price | Change | Sq Ft Price |
|---|---|---|---|---|
| 08/16/2024 08/16/24 | Sold | $250,000 | -3.8% | $207 / Sq Ft |
| 07/09/2024 07/09/24 | Pending | -- | -- | -- |
| 06/18/2024 06/18/24 | Price Changed | $260,000 | -3.7% | $216 / Sq Ft |
| 05/12/2024 05/12/24 | For Sale | $270,000 | +35.1% | $224 / Sq Ft |
| 06/29/2022 06/29/22 | Sold | $199,900 | 0.0% | $166 / Sq Ft |
| 05/28/2022 05/28/22 | Pending | -- | -- | -- |
| 05/24/2022 05/24/22 | For Sale | $199,900 | 0.0% | $166 / Sq Ft |
| 04/24/2022 04/24/22 | Pending | -- | -- | -- |
| 04/22/2022 04/22/22 | For Sale | $199,900 | +97.9% | $166 / Sq Ft |
| 09/15/2014 09/15/14 | Sold | $101,000 | -12.1% | $84 / Sq Ft |
| 06/12/2014 06/12/14 | Pending | -- | -- | -- |
| 05/22/2014 05/22/14 | Price Changed | $114,900 | -4.3% | $95 / Sq Ft |
| 05/08/2014 05/08/14 | For Sale | $120,000 | 0.0% | $100 / Sq Ft |
| 05/07/2014 05/07/14 | Price Changed | $120,000 | +14.3% | $100 / Sq Ft |
| 04/12/2014 04/12/14 | Pending | -- | -- | -- |
| 04/02/2014 04/02/14 | For Sale | $105,000 | 0.0% | $87 / Sq Ft |
| 11/15/2013 11/15/13 | Pending | -- | -- | -- |
| 10/31/2013 10/31/13 | For Sale | $105,000 | -- | $87 / Sq Ft |
Tax History Compared to Growth
Tax History
| Year | Tax Paid | Tax Assessment Tax Assessment Total Assessment is a certain percentage of the fair market value that is determined by local assessors to be the total taxable value of land and additions on the property. | Land | Improvement |
|---|---|---|---|---|
| 2023 | $4,828 | $56,800 | $13,920 | $42,880 |
| 2022 | $4,819 | $52,290 | $12,130 | $40,160 |
| 2021 | $4,684 | $49,680 | $11,520 | $38,160 |
| 2020 | $4,439 | $48,470 | $11,240 | $37,230 |
| 2019 | $4,244 | $46,580 | $10,800 | $35,780 |
| 2018 | $3,716 | $38,740 | $8,940 | $29,800 |
| 2017 | $3,497 | $35,910 | $8,290 | $27,620 |
| 2016 | $3,307 | $33,230 | $7,670 | $25,560 |
| 2015 | $3,210 | $31,010 | $7,160 | $23,850 |
| 2014 | $2,718 | $27,060 | $3,210 | $23,850 |
| 2013 | $4,171 | $39,280 | $4,660 | $34,620 |
Agents Affiliated with this Home
-
Urszula Topolewicz

Seller's Agent in 2024
Urszula Topolewicz
United Real Estate Elite
(773) 719-2053
2 in this area
41 Total Sales
-
Margaret McMillin
M
Buyer's Agent in 2024
Margaret McMillin
SMain Street Real Estate Group
(224) 639-7647
1 in this area
39 Total Sales
-
Matt Pittman

Seller's Agent in 2022
Matt Pittman
Keller Williams Premiere Properties
(630) 545-9860
5 in this area
225 Total Sales
-
Stan Sierotnik

Seller's Agent in 2014
Stan Sierotnik
Century 21 Circle
(847) 361-6897
77 Total Sales
-
Tomas Sumsky

Seller Co-Listing Agent in 2014
Tomas Sumsky
Dream Town Real Estate
(773) 332-0010
1 in this area
97 Total Sales
-
Deanna Lullo

Buyer's Agent in 2014
Deanna Lullo
Century 21 Circle
(630) 688-8609
5 in this area
45 Total Sales
Map
Source: Midwest Real Estate Data (MRED)
MLS Number: 12052334
APN: 02-24-213-024
- 881 N Swift Rd Unit 105
- 941 N Swift Rd Unit 204
- 865 N Tamarac Blvd
- 735 N Swift Rd Unit 102
- 829 Kings Point Dr W
- 817 Kings Point Dr W
- 961 N Rohlwing Rd Unit 201B
- 953 N Rohlwing Rd Unit 201A
- 667 N Tamarac Blvd
- 690 N Western Ln
- 942 N Rohlwing Rd Unit 201E
- 2148 W Cimarron Way
- 5N265 Neva Terrace
- 316 Juliana Ln
- 1735 W Woodland Ave
- 724 N Plamondon Dr
- 1825 W Sherry Ln
- 1660 W Prescott Place
- 5N210 Central Rd
- 1510 W Goldengate Dr






