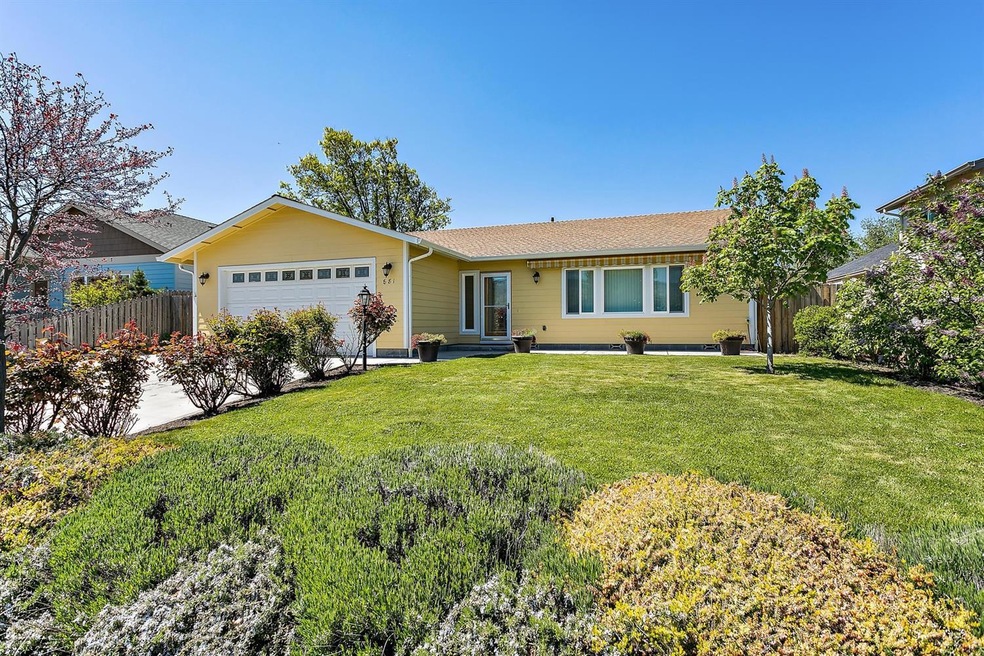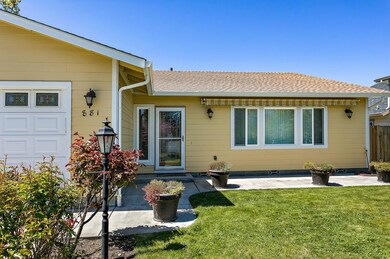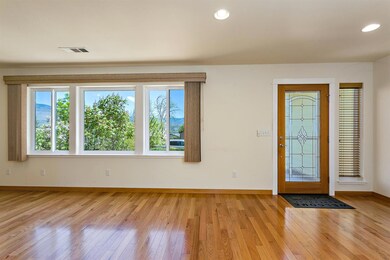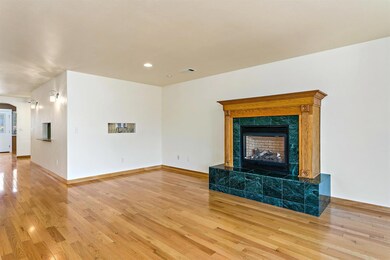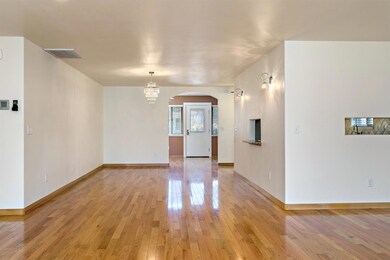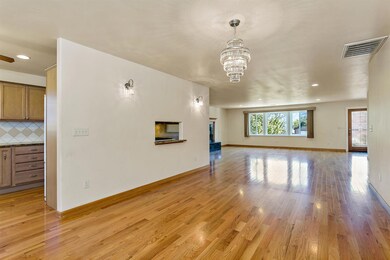
881 Oak Knoll Dr Ashland, OR 97520
Oak Knoll NeighborhoodEstimated Value: $490,000 - $564,000
Highlights
- Mountain View
- Ranch Style House
- 2 Car Attached Garage
- Ashland Middle School Rated A-
- Wood Flooring
- Double Pane Windows
About This Home
As of January 2019Newer, sweet single-level home quality, built by Jovick Construction. The home is in great condition and offers wood flooring throughout. Galley style kitchen with granite counter tops and like new appliances. There are two bedrooms connected to a large bathroom that has two separate sets of sinks and toilets. There's also an office space, separate bathroom and a wonderful light filled versatile room off of the dining area. Living room has a gas fireplace and views to the mountains afar. Lovely yards and patios including the front yard lawn, lined with rose bushes and a patio w/ automatic awning for shade on those hot summer days makes for a wonderful area to enjoy and be outdoors.
Last Agent to Sell the Property
Ashland Homes Real Estate Inc. Brokerage Phone: 541-482-0044 License #200108121 Listed on: 11/02/2018
Co-Listed By
Ashland Homes Real Estate Inc. Brokerage Phone: 541-482-0044 License #200208094
Home Details
Home Type
- Single Family
Est. Annual Taxes
- $3,948
Year Built
- Built in 2011
Lot Details
- 6,534 Sq Ft Lot
- Fenced
- Level Lot
- Property is zoned R-1-3.5, R-1-3.5
Parking
- 2 Car Attached Garage
- Driveway
Home Design
- Ranch Style House
- Frame Construction
- Composition Roof
- Concrete Perimeter Foundation
Interior Spaces
- 2,042 Sq Ft Home
- Ceiling Fan
- Gas Fireplace
- Double Pane Windows
- Vinyl Clad Windows
- Mountain Views
Kitchen
- Oven
- Cooktop
- Microwave
- Dishwasher
- Disposal
Flooring
- Wood
- Tile
Bedrooms and Bathrooms
- 2 Bedrooms
- Walk-In Closet
- 2 Full Bathrooms
Home Security
- Carbon Monoxide Detectors
- Fire and Smoke Detector
Outdoor Features
- Patio
Schools
- Bellview Elementary School
- Ashland Middle School
- Ashland High School
Utilities
- Forced Air Heating and Cooling System
- Heating System Uses Natural Gas
- Water Heater
Community Details
- Built by Jovick Construction
- Greensprings Subdivision
Listing and Financial Details
- Assessor Parcel Number 10118224
Ownership History
Purchase Details
Home Financials for this Owner
Home Financials are based on the most recent Mortgage that was taken out on this home.Purchase Details
Purchase Details
Home Financials for this Owner
Home Financials are based on the most recent Mortgage that was taken out on this home.Purchase Details
Home Financials for this Owner
Home Financials are based on the most recent Mortgage that was taken out on this home.Purchase Details
Home Financials for this Owner
Home Financials are based on the most recent Mortgage that was taken out on this home.Similar Homes in Ashland, OR
Home Values in the Area
Average Home Value in this Area
Purchase History
| Date | Buyer | Sale Price | Title Company |
|---|---|---|---|
| Hoenke Michael D | $305,000 | First American Title | |
| Brewer Michael B | -- | None Available | |
| Brewer Lois L | -- | -- | |
| Brewer Lois L | $250,000 | Lawyers Title Insurance Corp | |
| Petermann Diane Elizabeth | $238,000 | First American Title Ins Co |
Mortgage History
| Date | Status | Borrower | Loan Amount |
|---|---|---|---|
| Previous Owner | Brewer Lois L | $60,000 | |
| Previous Owner | Petermann Diane Elizabeth | $190,000 |
Property History
| Date | Event | Price | Change | Sq Ft Price |
|---|---|---|---|---|
| 01/31/2019 01/31/19 | Sold | $305,000 | -25.4% | $149 / Sq Ft |
| 01/02/2019 01/02/19 | Pending | -- | -- | -- |
| 05/04/2018 05/04/18 | For Sale | $409,000 | -- | $200 / Sq Ft |
Tax History Compared to Growth
Tax History
| Year | Tax Paid | Tax Assessment Tax Assessment Total Assessment is a certain percentage of the fair market value that is determined by local assessors to be the total taxable value of land and additions on the property. | Land | Improvement |
|---|---|---|---|---|
| 2024 | $4,830 | $302,480 | $139,260 | $163,220 |
| 2023 | $4,673 | $293,670 | $135,210 | $158,460 |
| 2022 | $4,523 | $293,670 | $135,210 | $158,460 |
| 2021 | $4,369 | $285,120 | $131,280 | $153,840 |
| 2020 | $4,246 | $276,820 | $127,460 | $149,360 |
| 2019 | $4,179 | $260,940 | $120,140 | $140,800 |
| 2018 | $3,948 | $253,340 | $116,640 | $136,700 |
| 2017 | $3,920 | $253,340 | $116,640 | $136,700 |
| 2016 | $3,817 | $238,810 | $109,950 | $128,860 |
| 2015 | $3,670 | $238,810 | $109,950 | $128,860 |
| 2014 | $3,551 | $225,110 | $103,640 | $121,470 |
Agents Affiliated with this Home
-
Justin Donovan

Seller's Agent in 2019
Justin Donovan
Ashland Homes Real Estate Inc.
(541) 890-6673
6 in this area
146 Total Sales
-
Michaela Donovan

Seller Co-Listing Agent in 2019
Michaela Donovan
Ashland Homes Real Estate Inc.
(541) 840-8000
6 in this area
132 Total Sales
-
DeAnna Sickler & Dyan Lane

Buyer's Agent in 2019
DeAnna Sickler & Dyan Lane
John L. Scott Ashland
(541) 414-4663
5 in this area
405 Total Sales
Map
Source: Oregon Datashare
MLS Number: 102988992
APN: 10118224
- 874 Oak Knoll Dr
- 805 Oak Knoll Dr
- 742 Twin Pines Cir
- 690 Spring Creek Dr
- 766 E Jefferson Ave
- 1078 Oak Knoll Dr
- 799 E Jefferson Ave
- 701 Salishan Ct
- 601 Washington St
- 1099 Oak Knoll Dr
- 3087 Oregon 66
- 3089 Oregon 66
- 510 Washington St
- 30 Knoll Crest Dr
- 2570 Siskiyou Blvd
- 15743 Oregon 66
- 3345 Highway 66
- 2962 Nova Dr
- 758 Capella Cir
- 2718 Takelma Way
- 881 Oak Knoll Dr
- 873 Oak Knoll Dr
- 889 Oak Knoll Dr
- 871 Oak Knoll Dr
- 861 Oak Knoll Dr
- 897 Oak Knoll Dr
- 906 Oak Knoll Dr
- 944 Oak Knoll Dr
- 851 Oak Knoll Dr
- 862 Oak Knoll Dr
- 979 Oak Knoll Dr
- 852 Oak Knoll Dr
- 861 Twin Pines Cir
- 843 Oak Knoll Dr
- 853 Twin Pines Cir
- 885 Twin Pines Cir
- 875 Twin Pines Cir
- 0 Oak Knoll Dr Unit 100245454
- 0 Oak Knoll Dr Unit 103006631
- 845 Twin Pines Cir
