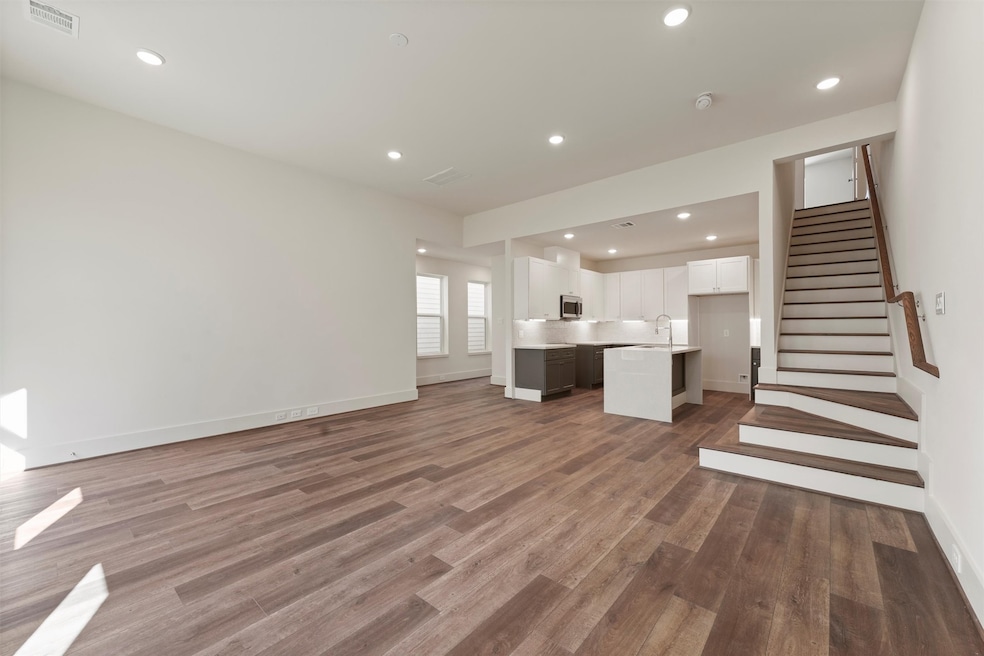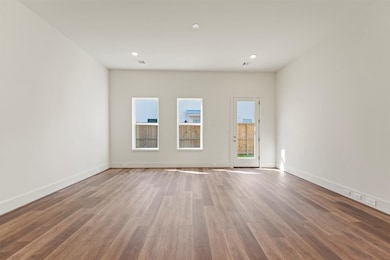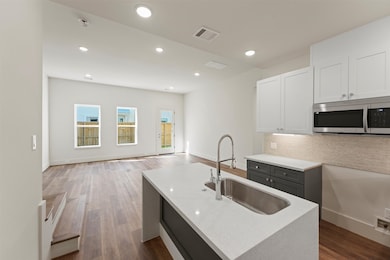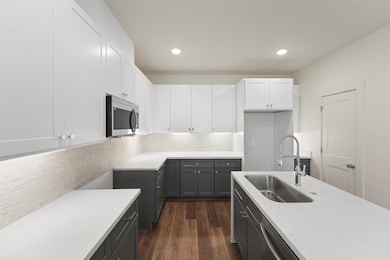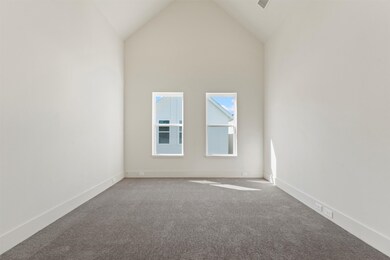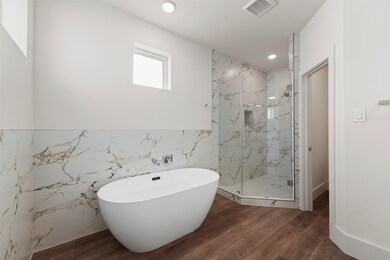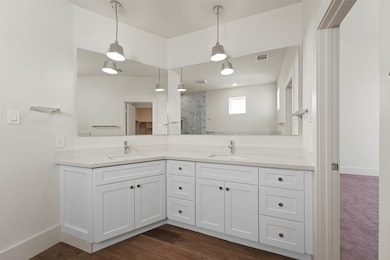
OPEN SAT 8AM - 11AM
NEW CONSTRUCTION
881 Rachel St Unit D Houston, TX 77091
Acres Homes NeighborhoodEstimated payment $2,235/month
Total Views
13,390
3
Beds
2.5
Baths
1,841
Sq Ft
$201
Price per Sq Ft
Highlights
- New Construction
- Contemporary Architecture
- 2 Car Attached Garage
- Gated Community
- Family Room Off Kitchen
- Soaking Tub
About This Home
Welcome to Rachel Landing, where modern luxury meets urban convenience! This gated development nestled in a secluded pocket of Highland Heights. Eight homes are move in ready showcasing the latest in design. Open floor plan with high ceilings and abundant natural lighting. Kitchen boast elegant quartz counter-tops. Community green space and each home includes thoughtfully designed outdoor area!
Open House Schedule
-
Saturday, June 21, 20258:00 to 11:00 am6/21/2025 8:00:00 AM +00:006/21/2025 11:00:00 AM +00:00Add to Calendar
Home Details
Home Type
- Single Family
Est. Annual Taxes
- $528
Year Built
- Built in 2024 | New Construction
Lot Details
- 2,428 Sq Ft Lot
HOA Fees
- $125 Monthly HOA Fees
Parking
- 2 Car Attached Garage
Home Design
- Contemporary Architecture
- Brick Exterior Construction
- Slab Foundation
- Composition Roof
- Cement Siding
Interior Spaces
- 1,841 Sq Ft Home
- 2-Story Property
- Family Room Off Kitchen
Kitchen
- Gas Cooktop
- Self-Closing Drawers and Cabinet Doors
Flooring
- Carpet
- Tile
- Vinyl Plank
- Vinyl
Bedrooms and Bathrooms
- 3 Bedrooms
- Double Vanity
- Soaking Tub
- Bathtub with Shower
Schools
- Highland Heights Elementary School
- Williams Middle School
- Washington High School
Utilities
- Central Heating and Cooling System
- Heating System Uses Gas
Community Details
Overview
- Association fees include ground maintenance
- Beacon Residential Management Association, Phone Number (713) 466-1204
- Built by Urbatechture
- Rachel Lndg Development Subdivision
Security
- Gated Community
Map
Create a Home Valuation Report for This Property
The Home Valuation Report is an in-depth analysis detailing your home's value as well as a comparison with similar homes in the area
Home Values in the Area
Average Home Value in this Area
Property History
| Date | Event | Price | Change | Sq Ft Price |
|---|---|---|---|---|
| 05/31/2025 05/31/25 | For Sale | $369,900 | -- | $201 / Sq Ft |
Source: Houston Association of REALTORS®
Similar Homes in Houston, TX
Source: Houston Association of REALTORS®
MLS Number: 37196817
Nearby Homes
- 881 Rachel St Unit F
- 881 Rachel St Unit E
- 879 Rachel St Unit F
- 6020 Knox St
- 862 Rachel St
- 845 Elkhart St Unit C
- 845 Elkhart St Unit D
- 845 Elkhart St Unit B
- 815 Elkhart St
- 5922 Knox St
- 847 Rachel St Unit F
- 847 Rachel St Unit H
- 847 Rachel St Unit G
- 847 Rachel St Unit E
- 847 Rachel St Unit A
- 6533 Maybell St
- 835 Rachel St Unit C
- 835 Rachel St Unit F
- 835 Rachel St Unit D
- 835 Rachel St Unit E
