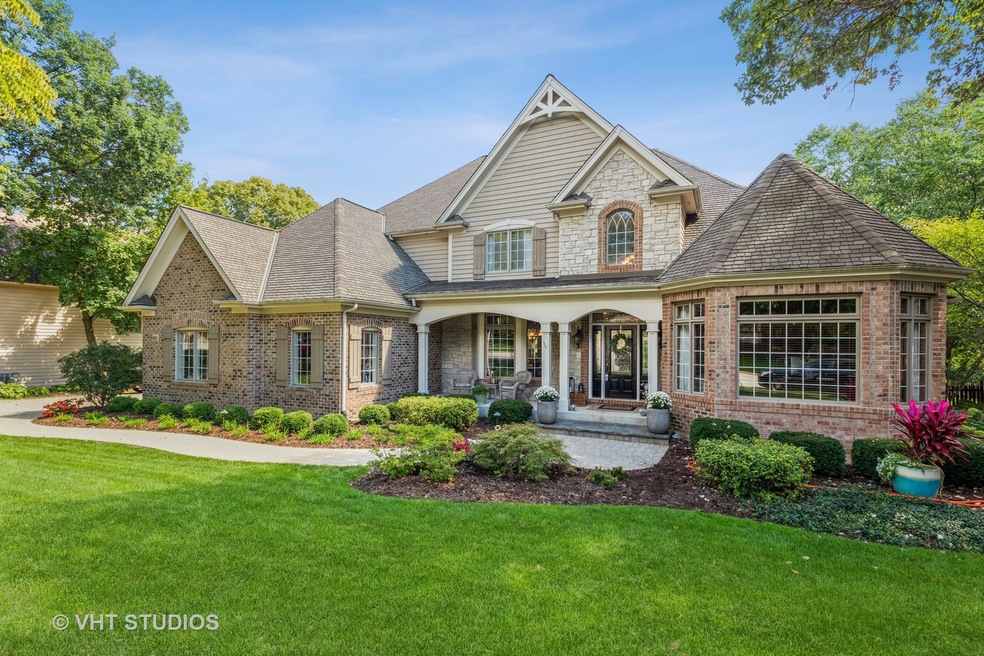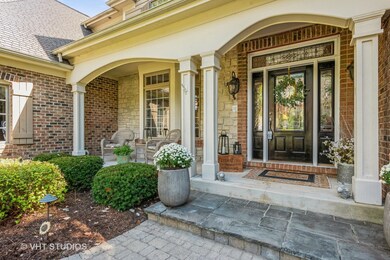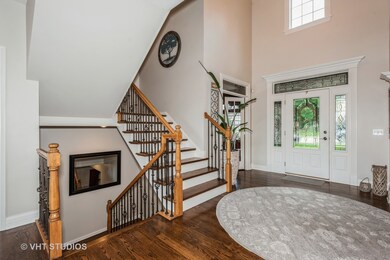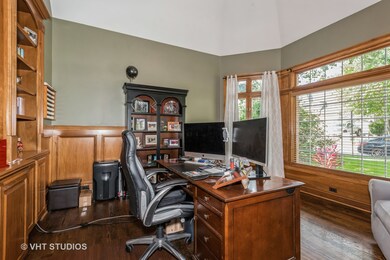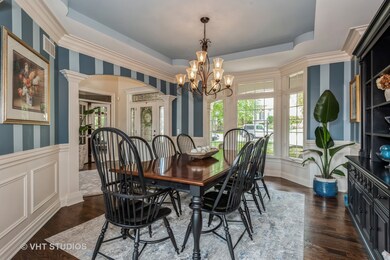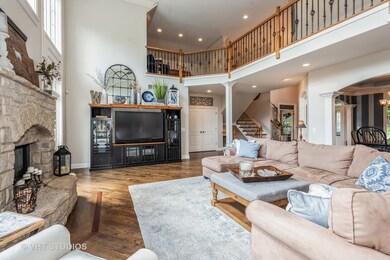
881 Reserve Ct South Elgin, IL 60177
Cranston Meadows Park NeighborhoodEstimated Value: $828,000 - $888,000
Highlights
- Clubhouse
- Property is near a park
- Vaulted Ceiling
- Ferson Creek Elementary School Rated A
- Recreation Room
- Wood Flooring
About This Home
As of October 2022Stunning, updated custom home in St. Charles School District with rare first floor master suite! Master bathroom is completely updated with walk-in shower, double vanity and free-standing tub. Gorgeous hardwood floors on entire first floor and custom millwork throughout. Work from home in the front facing office with bay window, vaulted ceiling and built-in bookcases. Two story family room with amazing views of the private backyard and stone gas fireplace. Updated kitchen with white cabinets, granite counters, walk-in pantry and breakfast nook that is surrounded by windows. Convenient first floor laundry room with extra storage closet. Bathrooms are all updated. Second floor has a loft and three spacious bedrooms with walk-in closets and wood laminate flooring. Second bedroom has a private bathroom, and bedrooms two and three have a Jack-and-Jill bathroom. The English basement is the perfect entertaining space with a large custom bar with wine refrigerator, space for a large gathering, 5th bedroom, full bathroom and a custom wine room with glass door entry that will knock your socks off! Wine is stored in terra cotta wine racks to keep cool, and the room is temperature controlled with built in ventilation. All of this plus ample storage and workout space. The backyard is lush and private and has two tiered deck with natural gas access, fire pit, and even a hot tub. Three car garage is impeccable and has epoxy flooring and workshop. Designer lifetime roof is only 5 years old. New appliances, new A/C and hot water tank. Radon mitigation system installed and brand new smoke/carbon detectors. This home has been impeccably maintained and is truly move-in ready. Reserve Court is a semi private road of custom homes with a single entrance located just outside of the main subdivision. Enjoy all that Thornwood has to offer including the community clubhouse, pool, and sports core with basketball, tennis, & volleyball courts, as well as parks and miles of biking/walking trails.
Last Agent to Sell the Property
Baird & Warner Fox Valley - Geneva License #475167797 Listed on: 09/17/2022

Home Details
Home Type
- Single Family
Est. Annual Taxes
- $17,351
Year Built
- Built in 2004
Lot Details
- 0.31
HOA Fees
- $39 Monthly HOA Fees
Parking
- 3 Car Attached Garage
- Garage Transmitter
- Garage Door Opener
- Driveway
- Parking Included in Price
Home Design
- Brick Exterior Construction
- Asphalt Roof
- Concrete Perimeter Foundation
Interior Spaces
- 3,868 Sq Ft Home
- 2-Story Property
- Wet Bar
- Vaulted Ceiling
- Ceiling Fan
- Wood Burning Fireplace
- Family Room with Fireplace
- Formal Dining Room
- Home Office
- Recreation Room
- Loft
- Home Gym
- Wood Flooring
Kitchen
- Breakfast Bar
- Double Oven
- Microwave
- Dishwasher
- Disposal
Bedrooms and Bathrooms
- 4 Bedrooms
- 5 Potential Bedrooms
- Main Floor Bedroom
- Bathroom on Main Level
- Dual Sinks
- Separate Shower
Laundry
- Laundry Room
- Laundry on main level
Finished Basement
- Basement Fills Entire Space Under The House
- Sump Pump
- Finished Basement Bathroom
Home Security
- Home Security System
- Intercom
Outdoor Features
- Brick Porch or Patio
- Fire Pit
Schools
- Ferson Creek Elementary School
- Thompson Middle School
- St Charles North High School
Utilities
- Forced Air Zoned Cooling and Heating System
- Heating System Uses Natural Gas
Additional Features
- Lot Dimensions are 126x105x140x104
- Property is near a park
Community Details
Overview
- Association fees include clubhouse, pool
- Caruso Mgmt Association, Phone Number (630) 717-7188
- Thornwood Reserve Subdivision
- Property managed by Caruso Mgmt
Amenities
- Clubhouse
Recreation
- Tennis Courts
- Community Pool
Ownership History
Purchase Details
Home Financials for this Owner
Home Financials are based on the most recent Mortgage that was taken out on this home.Purchase Details
Home Financials for this Owner
Home Financials are based on the most recent Mortgage that was taken out on this home.Purchase Details
Purchase Details
Home Financials for this Owner
Home Financials are based on the most recent Mortgage that was taken out on this home.Purchase Details
Home Financials for this Owner
Home Financials are based on the most recent Mortgage that was taken out on this home.Similar Homes in the area
Home Values in the Area
Average Home Value in this Area
Purchase History
| Date | Buyer | Sale Price | Title Company |
|---|---|---|---|
| Banafoe Dunstan A | $770,000 | -- | |
| Nafziger Matthew J | $504,000 | Fidelity | |
| Astoria Federal Savings & Loan Associati | -- | None Available | |
| Panagakos Misty D | $620,000 | Chicago Title Insurance Comp | |
| Sebern Homes Inc | -- | Chicago Title Insurance Comp |
Mortgage History
| Date | Status | Borrower | Loan Amount |
|---|---|---|---|
| Open | Banafoe Dunstan A | $477,400 | |
| Previous Owner | Woolwine Glenn M | $210,000 | |
| Previous Owner | Woolwine Glenn M | $236,500 | |
| Previous Owner | Woolwine Glenn M | $135,000 | |
| Previous Owner | Woolwine Glenn M | $50,000 | |
| Previous Owner | Nafziger Matthew J | $50,300 | |
| Previous Owner | Nafziger Matthew J | $402,896 | |
| Previous Owner | Panagakos Misty D | $663,000 | |
| Previous Owner | Panagakos Misty D | $650,000 | |
| Previous Owner | Panagakos Misty D | $650,000 | |
| Previous Owner | Panagakos Misty D | $465,000 | |
| Previous Owner | First Fsb | $1,500,000 |
Property History
| Date | Event | Price | Change | Sq Ft Price |
|---|---|---|---|---|
| 10/14/2022 10/14/22 | Sold | $770,000 | +1.4% | $199 / Sq Ft |
| 09/17/2022 09/17/22 | Pending | -- | -- | -- |
| 09/17/2022 09/17/22 | For Sale | $759,000 | -- | $196 / Sq Ft |
Tax History Compared to Growth
Tax History
| Year | Tax Paid | Tax Assessment Tax Assessment Total Assessment is a certain percentage of the fair market value that is determined by local assessors to be the total taxable value of land and additions on the property. | Land | Improvement |
|---|---|---|---|---|
| 2023 | $20,546 | $237,745 | $39,996 | $197,749 |
| 2022 | $18,051 | $212,633 | $39,843 | $172,790 |
| 2021 | $17,351 | $202,681 | $37,978 | $164,703 |
| 2020 | $17,278 | $198,902 | $37,270 | $161,632 |
| 2019 | $17,127 | $196,224 | $36,532 | $159,692 |
| 2018 | $17,755 | $202,385 | $39,049 | $163,336 |
| 2017 | $17,728 | $204,112 | $37,713 | $166,399 |
| 2016 | $18,532 | $196,943 | $36,388 | $160,555 |
| 2015 | -- | $189,257 | $35,996 | $153,261 |
| 2014 | -- | $186,502 | $35,996 | $150,506 |
| 2013 | -- | $181,855 | $49,990 | $131,865 |
Agents Affiliated with this Home
-
Carolyn Chesta

Seller's Agent in 2022
Carolyn Chesta
Baird Warner
(847) 915-0764
7 in this area
157 Total Sales
-
Tamara O'Connor

Buyer's Agent in 2022
Tamara O'Connor
Premier Living Properties
(630) 485-4214
11 in this area
562 Total Sales
Map
Source: Midwest Real Estate Data (MRED)
MLS Number: 11619358
APN: 09-05-352-011
- 38W185 Heritage Oaks Dr
- 38W317 Chickasaw Ct
- 38W300 Henricksen Rd
- 722 Waters Edge Dr
- 4 Persimmon Ln
- 38W605 Silver Glen Rd
- 7N775 Lilac Ln
- 528 Terrace Ln
- 38W443 Woodhill Ln
- 6N381 Old Homestead Rd
- 39W027 Silver Glen Rd
- 37W250 Mission Hills Dr
- 8 Mission Hills Dr
- 7N678 Fielding Ct
- 6N198 Old Homestead Rd Unit 3
- 7N310 Ridge Line Rd
- Lot 9 Emerald Ct
- 355 Thornwood Way Unit A
- 729 Hamilton Dr
- 289 Nicole Dr Unit E
- 881 Reserve Ct
- 871 Reserve Ct
- 880 Reserve Ct
- 861 Reserve Ct
- 890 Reserve Ct
- 860 Reserve Ct
- 851 Reserve Ct
- 38W010 Silver Glen Rd
- 850 Reserve Ct
- 840 Reserve Ct
- 38W042 Silver Glen Rd
- 831 Reserve Ct
- 830 Reserve Ct
- 38W041 Sidney Ct
- 821 Reserve Ct
- 820 Reserve Ct
- 38W080 Silver Glen Rd
- LOT 11 Sidney Ct
- 811 Reserve Ct
- 11 Sidney Ct
