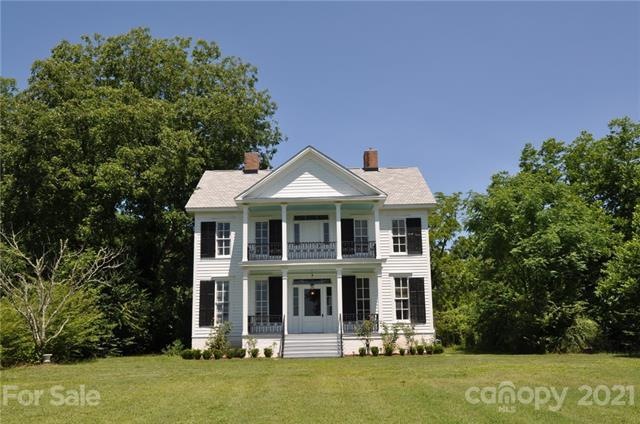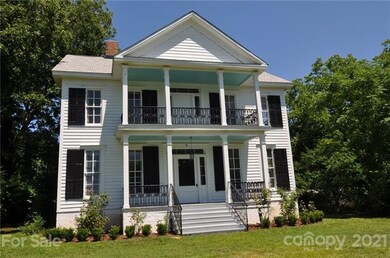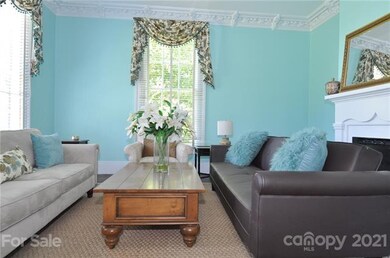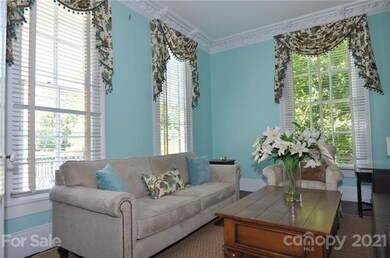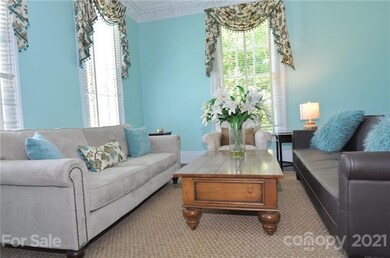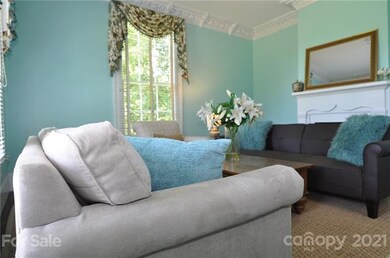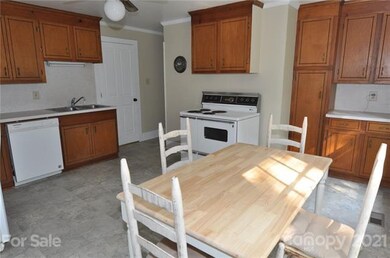
881 Saluda Rd Chester, SC 29706
Highlights
- Barn
- Wood Flooring
- Fireplace
- Greenhouse
- Farmhouse Style Home
- Many Trees
About This Home
As of September 2021Restored to its original grandeur, the Historic Spence House is country living at its finest. This beautiful 1880's farmhouse is situated on five lush acres. Six bedrooms, one bath, 3,104 sq ft, with an eat in country kitchen, dining room, formal parlor with original crown molding, mud/laundry room, eight fireplaces. Hardwood floors throughout were recently refinished. The front porches have custom designed, dogwood embellished wrought iron railings, and an English rose garden surrounds the front porch.The second level porch overlooks the expansive front lawn with century old pecan trees interspersed throughout the acreage. Three greenhouses were previously used for commercial organic farming. The original barn is an added value providing additional storage space. New roof, well, and HVAC. Property is eligible for the National Historic Registry. Great location for an easy commute to Charlotte or Columbia.
Home Details
Home Type
- Single Family
Year Built
- Built in 1885
Home Design
- Farmhouse Style Home
Interior Spaces
- 1 Full Bathroom
- Fireplace
- Window Treatments
- Crawl Space
Flooring
- Wood
- Linoleum
Additional Features
- Greenhouse
- Many Trees
- Barn
- Septic Tank
Listing and Financial Details
- Assessor Parcel Number 079-00-00-019-000
Ownership History
Purchase Details
Purchase Details
Home Financials for this Owner
Home Financials are based on the most recent Mortgage that was taken out on this home.Purchase Details
Map
Similar Homes in Chester, SC
Home Values in the Area
Average Home Value in this Area
Purchase History
| Date | Type | Sale Price | Title Company |
|---|---|---|---|
| Warranty Deed | -- | None Listed On Document | |
| Deed | $305,000 | Trimnal & Myers Llc | |
| Deed | -- | -- |
Mortgage History
| Date | Status | Loan Amount | Loan Type |
|---|---|---|---|
| Previous Owner | $274,500 | New Conventional |
Property History
| Date | Event | Price | Change | Sq Ft Price |
|---|---|---|---|---|
| 04/11/2025 04/11/25 | Pending | -- | -- | -- |
| 03/30/2025 03/30/25 | Price Changed | $549,000 | -8.5% | $166 / Sq Ft |
| 03/03/2025 03/03/25 | For Sale | $600,000 | +96.7% | $181 / Sq Ft |
| 09/20/2021 09/20/21 | Sold | $305,000 | -1.6% | $98 / Sq Ft |
| 08/18/2021 08/18/21 | Pending | -- | -- | -- |
| 07/19/2021 07/19/21 | For Sale | $309,900 | 0.0% | $100 / Sq Ft |
| 07/08/2021 07/08/21 | Pending | -- | -- | -- |
| 07/05/2021 07/05/21 | For Sale | $309,900 | +209.9% | $100 / Sq Ft |
| 08/17/2020 08/17/20 | Off Market | $100,000 | -- | -- |
| 12/18/2016 12/18/16 | Sold | $100,000 | +1.5% | $32 / Sq Ft |
| 12/13/2016 12/13/16 | Pending | -- | -- | -- |
| 08/22/2016 08/22/16 | For Sale | $98,500 | -- | $32 / Sq Ft |
Tax History
| Year | Tax Paid | Tax Assessment Tax Assessment Total Assessment is a certain percentage of the fair market value that is determined by local assessors to be the total taxable value of land and additions on the property. | Land | Improvement |
|---|---|---|---|---|
| 2024 | $2,779 | $11,400 | $1,220 | $10,180 |
| 2023 | $2,779 | $11,400 | $1,220 | $10,180 |
| 2022 | $2,788 | $11,400 | $1,220 | $10,180 |
| 2021 | $956 | $4,340 | $1,140 | $3,200 |
| 2020 | $905 | $3,680 | $1,140 | $2,540 |
| 2019 | $898 | $3,680 | $1,140 | $2,540 |
| 2018 | $837 | $3,680 | $1,140 | $2,540 |
| 2017 | $2,601 | $5,950 | $1,710 | $4,240 |
| 2015 | -- | $4,180 | $1,710 | $2,470 |
| 2010 | -- | $3,640 | $1,710 | $1,930 |
Source: Canopy MLS (Canopy Realtor® Association)
MLS Number: CAR3759100
APN: 079-00-00-019-000
- 822 N Naughton St
- 2903 Chase Run
- 1055 N Horizon Ln
- 1053 Horizon Ln
- 1044 N Horizon Ln
- 3009 Nicole Ln
- 2844 Dottie Ln
- 3004 Nicole Ln
- 2827 Dottie Ln
- 2834 Dottie Ln
- 1105 Stanback Rd
- 581 E Sparkleberry St
- 14 AC Quail Hollow Cir
- 602 Still St Unit 1 BLK C
- 578 Sparkleberry St
- 14 Ac Quail Hollow Cir
- 535 5th St
- 556 6th St
- 567 5th St
- 536 4th St Unit 9
