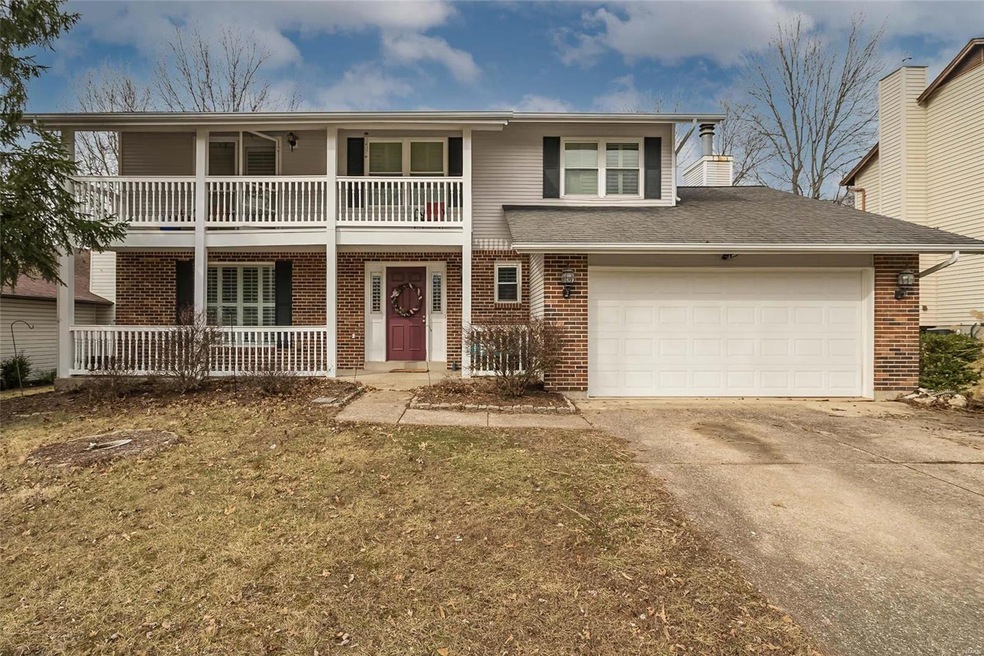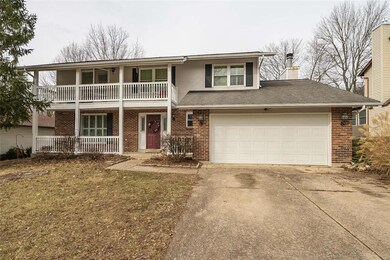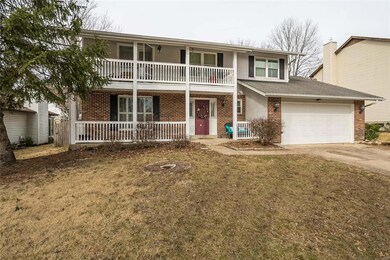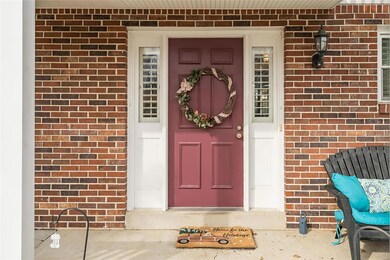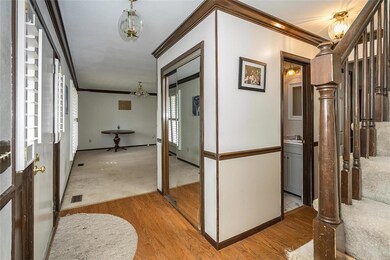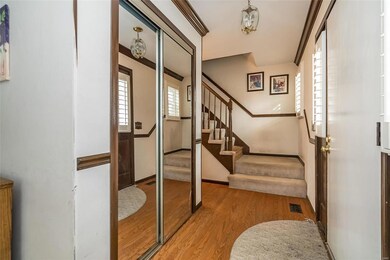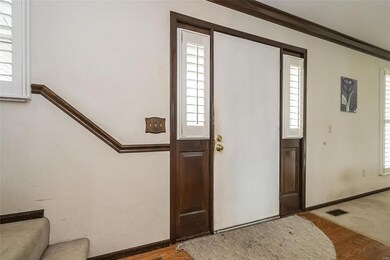
881 San Sebastian Dr Fenton, MO 63026
Estimated Value: $413,000 - $461,000
Highlights
- In Ground Pool
- Deck
- Great Room
- Uthoff Valley Elementary School Rated A
- Vaulted Ceiling
- Den
About This Home
As of April 2022881 San Sebastian is a 2300+ square foot home in the Rockwood School District. This four bed, three and a half bathroom home will be perfect for a large or growing family that likes to entertain. All bedrooms are upstairs the master suite walks out onto a balcony that overlooks the front yard. On the main level you have the kitchen with a dining area and breakfast bar and main floor laundry. There is a home office off to the right of the kitchen that is perfect for working from home. To the right of the kitchen you will find the living room with an addition that walks out to the pool area. In addition to the pool area there is a large backyard that backs to common ground where kids can run free and adults can play backyard games. Back on the market with no fault to seller. "Hold" status until after estate sale 2/16-2/19
Last Agent to Sell the Property
Coldwell Banker Premier Group License #2015010405 Listed on: 01/20/2022

Home Details
Home Type
- Single Family
Est. Annual Taxes
- $5,571
Year Built
- Built in 1983
Lot Details
- 10,498 Sq Ft Lot
- Lot Dimensions are 79x143x76x145
- Backs To Open Common Area
HOA Fees
- $5 Monthly HOA Fees
Parking
- 2 Car Attached Garage
Home Design
- Vinyl Siding
Interior Spaces
- 2,332 Sq Ft Home
- 2-Story Property
- Vaulted Ceiling
- Wood Burning Fireplace
- Great Room
- Family Room
- Living Room with Fireplace
- Combination Kitchen and Dining Room
- Den
- Breakfast Bar
- Laundry on main level
Bedrooms and Bathrooms
- 4 Bedrooms
- Primary Bathroom is a Full Bathroom
Unfinished Basement
- Walk-Up Access
- Basement Ceilings are 8 Feet High
Outdoor Features
- In Ground Pool
- Balcony
- Deck
Schools
- Uthoff Valley Elem. Elementary School
- Rockwood South Middle School
- Rockwood Summit Sr. High School
Utilities
- Forced Air Heating and Cooling System
- Heating System Uses Gas
- Gas Water Heater
Listing and Financial Details
- Assessor Parcel Number 28O-43-0522
Ownership History
Purchase Details
Home Financials for this Owner
Home Financials are based on the most recent Mortgage that was taken out on this home.Purchase Details
Home Financials for this Owner
Home Financials are based on the most recent Mortgage that was taken out on this home.Purchase Details
Home Financials for this Owner
Home Financials are based on the most recent Mortgage that was taken out on this home.Similar Homes in Fenton, MO
Home Values in the Area
Average Home Value in this Area
Purchase History
| Date | Buyer | Sale Price | Title Company |
|---|---|---|---|
| Main Ryan | -- | Chesterfield Title Agency | |
| Baker Nicholas L | -- | None Available | |
| Baker Nicholas L | -- | -- |
Mortgage History
| Date | Status | Borrower | Loan Amount |
|---|---|---|---|
| Open | Main Ryan | $15,702 | |
| Open | Main Ryan | $326,968 | |
| Previous Owner | Baker | $40,000 | |
| Previous Owner | Baker Nicholas L | $177,000 | |
| Previous Owner | Baker | $244,000 | |
| Previous Owner | Baker Nicholas L | $255,000 |
Property History
| Date | Event | Price | Change | Sq Ft Price |
|---|---|---|---|---|
| 04/12/2022 04/12/22 | Sold | -- | -- | -- |
| 02/17/2022 02/17/22 | Pending | -- | -- | -- |
| 02/10/2022 02/10/22 | Off Market | -- | -- | -- |
| 01/25/2022 01/25/22 | Pending | -- | -- | -- |
| 01/20/2022 01/20/22 | For Sale | $350,000 | -- | $150 / Sq Ft |
Tax History Compared to Growth
Tax History
| Year | Tax Paid | Tax Assessment Tax Assessment Total Assessment is a certain percentage of the fair market value that is determined by local assessors to be the total taxable value of land and additions on the property. | Land | Improvement |
|---|---|---|---|---|
| 2023 | $5,571 | $75,290 | $17,800 | $57,490 |
| 2022 | $5,051 | $63,620 | $16,040 | $47,580 |
| 2021 | $5,012 | $63,620 | $16,040 | $47,580 |
| 2020 | $5,065 | $61,810 | $13,360 | $48,450 |
| 2019 | $5,080 | $61,810 | $13,360 | $48,450 |
| 2018 | $4,714 | $55,040 | $12,460 | $42,580 |
| 2017 | $4,676 | $55,040 | $12,460 | $42,580 |
| 2016 | $4,169 | $49,570 | $12,460 | $37,110 |
| 2015 | $4,084 | $49,570 | $12,460 | $37,110 |
| 2014 | $3,761 | $44,520 | $7,770 | $36,750 |
Agents Affiliated with this Home
-
Dominic Pozzo

Seller's Agent in 2022
Dominic Pozzo
Coldwell Banker Premier Group
(314) 346-2941
1 in this area
87 Total Sales
-
Brian Preston

Buyer's Agent in 2022
Brian Preston
Elevate Realty, LLC
(314) 369-4743
8 in this area
308 Total Sales
Map
Source: MARIS MLS
MLS Number: MIS22004122
APN: 28O-43-0522
- 911 San Benito Ln
- 1603 La Palma Dr
- 22 May Valley Ln
- 855 New Smizer Mill Rd
- 935 Norrington Way
- 978 Woodway Ct
- 801 Bowles Ave
- 544 Oakwood Dr
- 8 Woodington Ct
- 695 New Smizer Mill Rd
- 737 Settler Rd
- 920 Summerset Parc Ln
- 1330 Fenton Hills Rd
- 2517 Alcarol Dr
- 652 Green Cliff Dr
- 737 Vanderville Dr
- 1248 Green Knoll Dr
- 444 Summit Tree Ct
- 1835 Dover Trace Dr
- 708 Spring Crest Ct
- 881 San Sebastian Dr
- 885 San Sebastian Dr
- 877 San Sebastian Dr
- 891 San Sebastian Dr
- 6 Almeda Ct
- 2 Almeda Ct
- 882 San Sebastian Dr
- 878 San Sebastian Dr
- 10 Almeda Ct
- 1644 San Simeon Way
- 1640 San Simeon Way
- 886 San Sebastian Dr
- 1648 San Simeon Way
- 874 San Sebastian Dr
- 897 San Sebastian Dr
- 890 San Sebastian Dr
- 1652 San Simeon Way
- 870 San Sebastian Dr
- 14 Almeda Ct
- 1656 San Simeon Way
