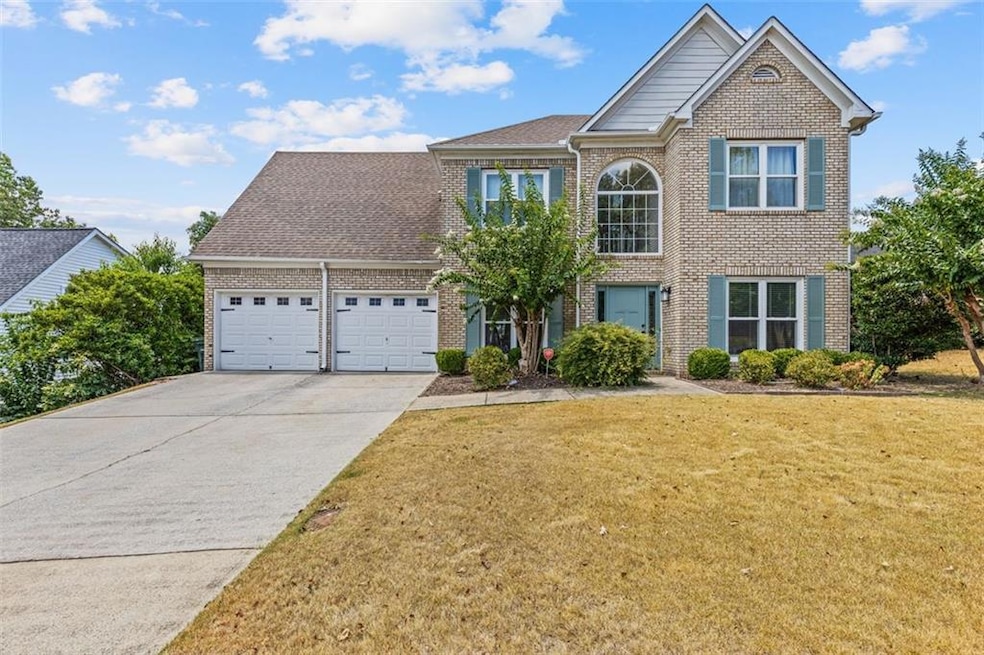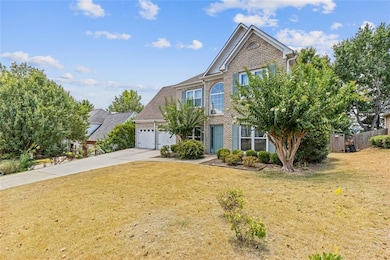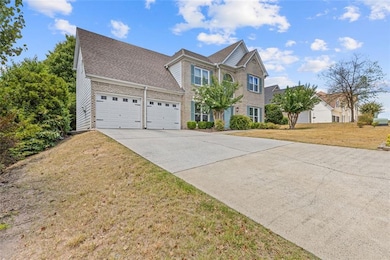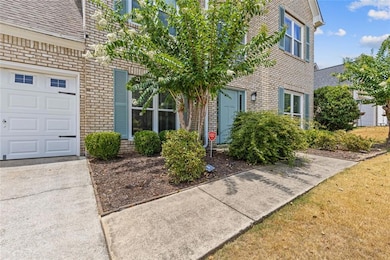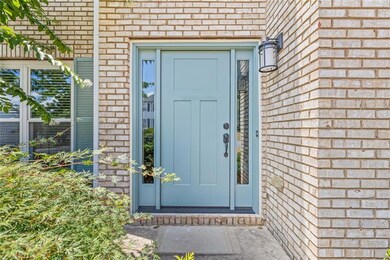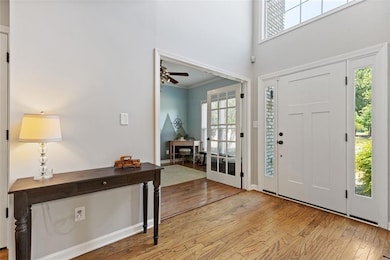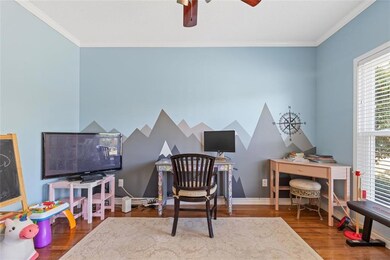881 Soaring Dr Marietta, GA 30062
Highlights
- Mountain View
- Deck
- Property borders a national or state park
- Marietta High School Rated A-
- Mountainous Lot
- Oversized primary bedroom
About This Home
Step into this stunning, already furnished home in Eagle Ridge, East Cobb, boasting a prime level lot that backs up to the tranquil Rebel Ridge Green Space. The dream backyard is perfect for entertaining. The home is flooded with natural light and features an open floor plan with numerous updates. The fabulous eat-in kitchen showcases white cabinets, granite counters, stainless steel appliances, a breakfast bar, and flows seamlessly into the two-story family room with a cozy fireplace. Hardwood floors grace the main level, which also includes a versatile living room ideal for an office or playroom, a separate dining room, a renovated guest bathroom, and a convenient laundry room. Upstairs, the primary bedroom offers two closets, including a spacious walk-in closet, and a renovated bathroom with a new double vanity, mirrors, garden tub, and separate shower. Recent updates encompass new windows, a front door, lighting, and two new HVAC systems. Outside, the private backyard features a newer two-tiered deck with a pergola and outdoor television, as well as a lush sodded lawn and a fenced yard. Washer and dryer are included with rent.
Home Details
Home Type
- Single Family
Est. Annual Taxes
- $1,290
Year Built
- Built in 1996
Lot Details
- 10,245 Sq Ft Lot
- Property borders a national or state park
- Private Entrance
- Landscaped
- Level Lot
- Mountainous Lot
- Back Yard Fenced
Parking
- 2 Car Garage
- Parking Accessed On Kitchen Level
- Front Facing Garage
- Garage Door Opener
Home Design
- Traditional Architecture
- Shingle Roof
- Composition Roof
- Cement Siding
- Brick Front
Interior Spaces
- 2,565 Sq Ft Home
- 2-Story Property
- Tray Ceiling
- Ceiling height of 10 feet on the main level
- Ceiling Fan
- Fireplace With Glass Doors
- Gas Log Fireplace
- Entrance Foyer
- Family Room with Fireplace
- Living Room
- Formal Dining Room
- Home Office
- Wood Flooring
- Mountain Views
- Pull Down Stairs to Attic
Kitchen
- Open to Family Room
- Eat-In Kitchen
- Breakfast Bar
- Gas Range
- Microwave
- Dishwasher
- Stone Countertops
- White Kitchen Cabinets
- Disposal
Bedrooms and Bathrooms
- 4 Bedrooms
- Oversized primary bedroom
- Walk-In Closet
- Dual Vanity Sinks in Primary Bathroom
- Bathtub and Shower Combination in Primary Bathroom
- Soaking Tub
Laundry
- Laundry Room
- Laundry in Kitchen
Home Security
- Security System Owned
- Fire and Smoke Detector
Outdoor Features
- Deck
Location
- Property is near schools
- Property is near shops
Schools
- Lockheed Elementary School
- Marietta Middle School
- Marietta High School
Utilities
- Forced Air Zoned Heating and Cooling System
- Heating System Uses Natural Gas
- High Speed Internet
- Cable TV Available
Listing and Financial Details
- 12 Month Lease Term
- $50 Application Fee
- Assessor Parcel Number 16102400740
Community Details
Overview
- Property has a Home Owners Association
- Application Fee Required
- Eagle Ridge Subdivision
Recreation
- Trails
Pet Policy
- Call for details about the types of pets allowed
- Pet Deposit $1,000
Map
Source: First Multiple Listing Service (FMLS)
MLS Number: 7617799
APN: 16-1024-0-074-0
- 874 Soaring Cir Unit 2
- 706 Coventry Township Ln
- 785 Soaring Cir
- 741 Soaring Dr
- 794 Barnes Mill Trace NE
- 679 Anderson Walk
- 1657 Cedar Bluff Way
- 1548 Cedar Bluff Trail
- 1080 Soaring Way NE
- 1056 Azalea Cir
- 1145 Mountain View Dr
- 755 Bonnie Dell Dr
- 1234 Barnes Mill Rd
- 1050 Merritt Rd
- 1070 Grist Mill Dr
- 1023 Pine Valley Dr
- 1059 Grist Mill Dr
- 1654 Cedar Bluff Way
- 1172 Camellia Dr
- 926 Mill Stone Dr
- 1656 Grist Mill Dr
- 1650 Barnes Mill Rd
- 1131 Cameron Creek
- 1290 Crown Terrace
- 531 Gresham Park Dr Unit C
- 531 Gresham Park Dr Unit A
- 809 Oak Trail Dr
- 1930 Oak Ridge Ct
- 1805 Roswell Rd Unit 27C
- 1805 Roswell Rd Unit 33P
- 1805 Roswell Rd Unit 42E
- 2000 E Lake Pkwy Unit 260.1411012
- 2000 E Lake Pkwy Unit 103.1411013
- 2000 E Lake Pkwy Unit 981.1411016
- 2000 E Lake Pkwy Unit 352.1411014
- 2000 E Lake Pkwy Unit 547.1411015
- 1136 Commons Ln
