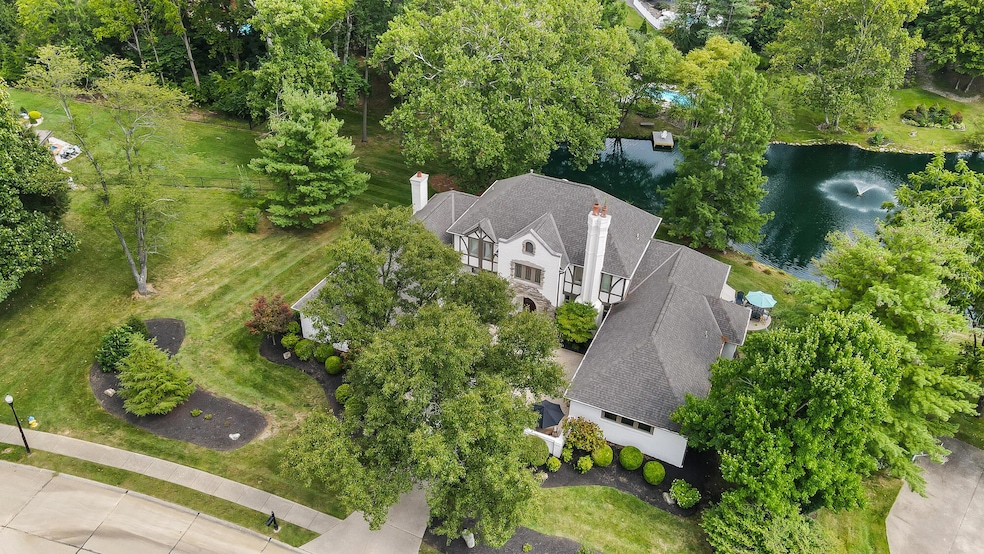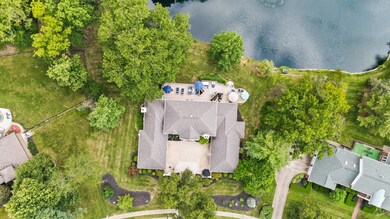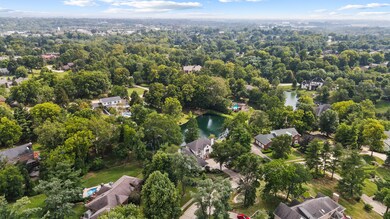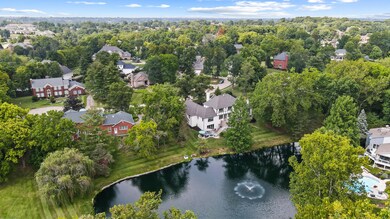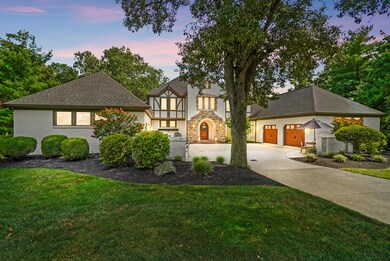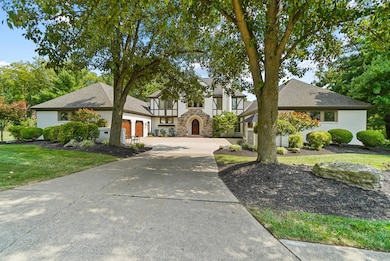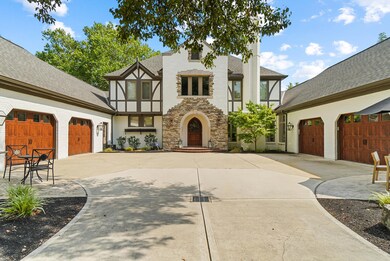
881 Squire Lake Ct Villa Hills, KY 41017
Highlights
- Spa
- Eat-In Gourmet Kitchen
- Open Floorplan
- River Ridge Elementary School Rated A-
- View of Trees or Woods
- Deck
About This Home
As of March 2025You've been waiting for it, and now it's here—the one-of-a-kind home you've been dreaming of! Nestled in an established estate community just minutes from Cincinnati, this stunning residence has been completely updated with over $600,000 in recent upgrades. Set on a spacious lot backing up to a peaceful lake, this home offers over 6,500 sq. ft. of luxurious living space, featuring walls of windows, two cozy fireplaces, and expansive outdoor areas, including a large deck, patio, and hot tub perfect for entertaining.
The main-level primary suite and a full guest suite on the lower level provide ultimate comfort and privacy. With a gym, rec room, private office or flex space, and extensive built-ins, this home offers both style and functionality. Spectacular Toebben craftsmanship shines throughout, with all-new windows, roof, lighting, and a high-end luxury kitchen that will take your breath away. A bar on both the main and lower levels makes hosting a breeze, while the California-style front courtyard adds even more charm.
This rare find is truly something special. Schedule your visit today!
Home Details
Home Type
- Single Family
Est. Annual Taxes
- $7,919
Year Built
- Built in 1989
Lot Details
- 2,997 Sq Ft Lot
- Lot Dimensions are 150 x 158 x 230 x 242
- Lot Sloped Down
- Partially Wooded Lot
Parking
- 4 Car Attached Garage
- Side Facing Garage
- Garage Door Opener
- Driveway
- Off-Street Parking
Property Views
- Pond
- Woods
Home Design
- Tudor Architecture
- Brick Exterior Construction
- Poured Concrete
- Shingle Roof
Interior Spaces
- 4,554 Sq Ft Home
- 2-Story Property
- Open Floorplan
- Wet Bar
- Built-In Features
- Bookcases
- Ceiling Fan
- Recessed Lighting
- Chandelier
- Self Contained Fireplace Unit Or Insert
- Stone Fireplace
- Gas Fireplace
- Vinyl Clad Windows
- Insulated Windows
- Double Hung Windows
- Pocket Doors
- French Doors
- Panel Doors
- Entrance Foyer
- Family Room with Fireplace
- 2 Fireplaces
- Family Room with entrance to outdoor space
- Living Room
- Formal Dining Room
- Home Office
- Storage
Kitchen
- Eat-In Gourmet Kitchen
- Breakfast Bar
- Double Oven
- Gas Range
- Microwave
- Ice Maker
- Dishwasher
- Wine Cooler
- Kitchen Island
- Granite Countertops
- Solid Wood Cabinet
- Utility Sink
- Disposal
Flooring
- Wood
- Carpet
- Tile
- Luxury Vinyl Tile
- Vinyl
Bedrooms and Bathrooms
- 5 Bedrooms
- En-Suite Primary Bedroom
- En-Suite Bathroom
- Walk-In Closet
- Double Vanity
Laundry
- Laundry Room
- Laundry on main level
- Dryer
- Washer
- Laundry Chute
Finished Basement
- Walk-Out Basement
- Basement Fills Entire Space Under The House
- Finished Basement Bathroom
- Stubbed For A Bathroom
- Basement Storage
Outdoor Features
- Spa
- Pond
- Deck
- Water Fountains
- Exterior Lighting
Schools
- River Ridge Elementary School
- Turkey Foot Middle School
- Dixie Heights High School
Utilities
- Forced Air Heating and Cooling System
- Sewer in Street
Community Details
- No Home Owners Association
Listing and Financial Details
- Assessor Parcel Number 013-40-14-006.00
Ownership History
Purchase Details
Home Financials for this Owner
Home Financials are based on the most recent Mortgage that was taken out on this home.Purchase Details
Purchase Details
Purchase Details
Home Financials for this Owner
Home Financials are based on the most recent Mortgage that was taken out on this home.Purchase Details
Purchase Details
Home Financials for this Owner
Home Financials are based on the most recent Mortgage that was taken out on this home.Purchase Details
Home Financials for this Owner
Home Financials are based on the most recent Mortgage that was taken out on this home.Similar Homes in Villa Hills, KY
Home Values in the Area
Average Home Value in this Area
Purchase History
| Date | Type | Sale Price | Title Company |
|---|---|---|---|
| Warranty Deed | $1,435,000 | Northwest Title | |
| Warranty Deed | $1,435,000 | Northwest Title | |
| Warranty Deed | $1,425,000 | Northwest Title | |
| Warranty Deed | $1,425,000 | Northwest Title | |
| Warranty Deed | $1,425,000 | Northwest Title | |
| Warranty Deed | -- | Lawyers Title Cincinnati Inc | |
| Interfamily Deed Transfer | $750,000 | Kentuckiana Title Agency Llc | |
| Interfamily Deed Transfer | $750,000 | Kentuckiana Title Agency Llc | |
| Warranty Deed | $750,000 | None Available | |
| Deed | $692,000 | -- |
Mortgage History
| Date | Status | Loan Amount | Loan Type |
|---|---|---|---|
| Previous Owner | $175,000 | Credit Line Revolving | |
| Previous Owner | $724,500 | New Conventional | |
| Previous Owner | $417,000 | New Conventional | |
| Previous Owner | $600,000 | New Conventional | |
| Previous Owner | $610,000 | Unknown | |
| Previous Owner | $450,000 | New Conventional |
Property History
| Date | Event | Price | Change | Sq Ft Price |
|---|---|---|---|---|
| 03/19/2025 03/19/25 | Sold | $1,435,000 | 0.0% | $315 / Sq Ft |
| 03/19/2025 03/19/25 | Pending | -- | -- | -- |
| 03/19/2025 03/19/25 | For Sale | $1,435,000 | +0.7% | $315 / Sq Ft |
| 01/06/2025 01/06/25 | Sold | $1,425,000 | -1.7% | $313 / Sq Ft |
| 10/14/2024 10/14/24 | Pending | -- | -- | -- |
| 09/05/2024 09/05/24 | For Sale | $1,450,000 | -- | $318 / Sq Ft |
Tax History Compared to Growth
Tax History
| Year | Tax Paid | Tax Assessment Tax Assessment Total Assessment is a certain percentage of the fair market value that is determined by local assessors to be the total taxable value of land and additions on the property. | Land | Improvement |
|---|---|---|---|---|
| 2024 | $7,919 | $772,600 | $200,000 | $572,600 |
| 2023 | $8,156 | $765,100 | $170,000 | $595,100 |
| 2022 | $8,263 | $765,100 | $170,000 | $595,100 |
| 2021 | $8,439 | $765,100 | $170,000 | $595,100 |
| 2020 | $8,530 | $765,100 | $170,000 | $595,100 |
| 2019 | $8,389 | $750,000 | $170,000 | $580,000 |
| 2018 | $8,414 | $750,000 | $170,000 | $580,000 |
| 2017 | $8,174 | $750,000 | $170,000 | $580,000 |
| 2015 | $7,937 | $750,000 | $170,000 | $580,000 |
| 2014 | $7,802 | $750,000 | $170,000 | $580,000 |
Agents Affiliated with this Home
-
O
Seller's Agent in 2025
Outside Agent
Outside Sales
-
Michele Mamo

Seller's Agent in 2025
Michele Mamo
eXp Realty LLC
(859) 512-7772
5 in this area
245 Total Sales
-
Eric Surkamp

Buyer's Agent in 2025
Eric Surkamp
Comey & Shepherd, Inc
(513) 460-3057
1 in this area
134 Total Sales
-
CoCo James

Buyer's Agent in 2025
CoCo James
RE/MAX
(859) 801-0542
4 in this area
122 Total Sales
Map
Source: Northern Kentucky Multiple Listing Service
MLS Number: 627234
APN: 013-40-14-006.00
- 879 Squire Oaks Dr
- 835 Rosewood Dr
- 944 Squire Oaks Dr
- 943 Squire Oaks Dr
- 2507 Woodstone Way
- 2280 Edenderry Dr Unit 203
- 2429 Felice Dr
- 2138 Amsterdam Rd
- 2421 Felice Dr
- 2418 Harris St
- 2139 Bromley Crescent Springs - 2 Rd
- 2520 Frank St
- 816 Winterberry Ct
- 2454 Horton St
- 2534 Buttermilk Pike
- 2120 Edenderry Dr
- 2160 Edenderry Dr
- 1012 Carpenters Trace
- 2544 Robin Ln
- 2228 Dominion Dr
