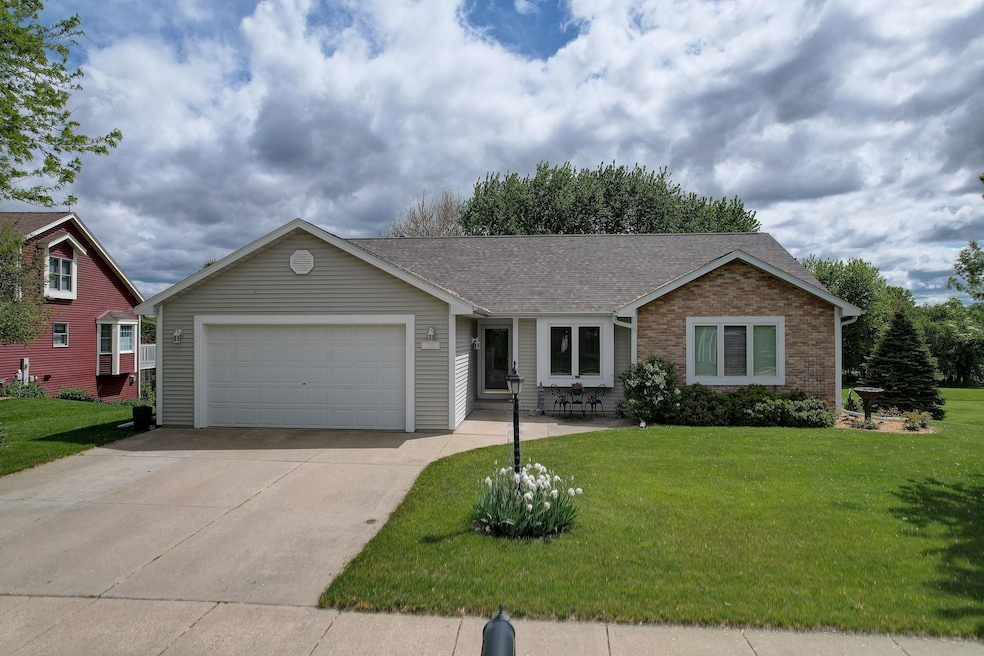
881 Summer Creek Rd Oconomowoc, WI 53066
Highlights
- Water Views
- Open Floorplan
- Adjacent to Greenbelt
- Park Lawn Elementary School Rated A
- Deck
- Vaulted Ceiling
About This Home
As of July 2025AMAZING VIEWS OF OCONOMOWOC RIVER! Beautifully maintained, open concept 3BR, 2BA ranch in Hickory Creek on .455 acre along the tranquil Ocon River. Great room w/ beautiful GFP. Airy KIT incl island & pantry w/ newer counters, lighting, oven & refrigerator, open to sunny DR w/ patio doors to deck, spacious MBR suite w/ whirlpool tub, WICs in all BRs. Main flr cath ceilings. HWFs. Ceramic tile. Light-filled walk-out basement ready for you to finish to your liking, plumbed for 3rd BA, boasts tons of windows incl. patio doors to patio complete w/ grape arbor. Mature yard w/ sweet front bistro patio. Walking distance to park. Updates incl. furnace, CA & H2O heater ('19). Roof, gutters & siding ('22), Ext. trim & deck paint ('25), Washer & dryer ('25). 5K carpet allowance -Move right in & enjoy
Last Agent to Sell the Property
Response Realtors Brokerage Phone: 2626462320 License #52541-94 Listed on: 05/23/2025
Home Details
Home Type
- Single Family
Est. Annual Taxes
- $4,942
Lot Details
- 0.45 Acre Lot
- Adjacent to Greenbelt
Parking
- 2 Car Attached Garage
- Garage Door Opener
- Driveway
Home Design
- Ranch Style House
- Vinyl Siding
Interior Spaces
- 1,765 Sq Ft Home
- Open Floorplan
- Vaulted Ceiling
- Gas Fireplace
- Water Views
Kitchen
- Range
- Dishwasher
- Kitchen Island
Bedrooms and Bathrooms
- 3 Bedrooms
- Walk-In Closet
- 2 Full Bathrooms
Laundry
- Dryer
- Washer
Basement
- Walk-Out Basement
- Basement Fills Entire Space Under The House
- Stubbed For A Bathroom
- Basement Windows
Accessible Home Design
- Level Entry For Accessibility
Outdoor Features
- Deck
- Patio
Schools
- Oconomowoc High School
Utilities
- Forced Air Heating and Cooling System
- Heating System Uses Natural Gas
- High Speed Internet
Community Details
- Property has a Home Owners Association
- Hickory Creek Subdivision
Listing and Financial Details
- Exclusions: freestanding microwave
- Assessor Parcel Number OCOC 0593 101
Ownership History
Purchase Details
Home Financials for this Owner
Home Financials are based on the most recent Mortgage that was taken out on this home.Purchase Details
Home Financials for this Owner
Home Financials are based on the most recent Mortgage that was taken out on this home.Purchase Details
Home Financials for this Owner
Home Financials are based on the most recent Mortgage that was taken out on this home.Similar Homes in Oconomowoc, WI
Home Values in the Area
Average Home Value in this Area
Purchase History
| Date | Type | Sale Price | Title Company |
|---|---|---|---|
| Warranty Deed | $537,100 | Knight Barry Title | |
| Warranty Deed | $212,500 | -- | |
| Warranty Deed | $47,900 | -- | |
| Warranty Deed | $59,900 | -- |
Mortgage History
| Date | Status | Loan Amount | Loan Type |
|---|---|---|---|
| Open | $375,970 | New Conventional | |
| Previous Owner | $92,000 | Purchase Money Mortgage | |
| Previous Owner | $170,400 | Purchase Money Mortgage | |
| Previous Owner | $157,600 | Purchase Money Mortgage |
Property History
| Date | Event | Price | Change | Sq Ft Price |
|---|---|---|---|---|
| 07/07/2025 07/07/25 | Sold | $537,100 | +13.1% | $304 / Sq Ft |
| 05/24/2025 05/24/25 | Pending | -- | -- | -- |
| 05/23/2025 05/23/25 | For Sale | $475,000 | -- | $269 / Sq Ft |
Tax History Compared to Growth
Tax History
| Year | Tax Paid | Tax Assessment Tax Assessment Total Assessment is a certain percentage of the fair market value that is determined by local assessors to be the total taxable value of land and additions on the property. | Land | Improvement |
|---|---|---|---|---|
| 2024 | $4,942 | $461,900 | $84,800 | $377,100 |
| 2023 | $4,855 | $433,500 | $84,800 | $348,700 |
| 2022 | $5,229 | $381,600 | $84,800 | $296,800 |
| 2021 | $4,551 | $337,000 | $84,800 | $252,200 |
| 2020 | $4,902 | $283,000 | $86,300 | $196,700 |
| 2019 | $4,749 | $283,000 | $86,300 | $196,700 |
| 2018 | $4,595 | $283,000 | $86,300 | $196,700 |
| 2017 | $4,564 | $283,000 | $86,300 | $196,700 |
| 2016 | $4,615 | $283,000 | $86,300 | $196,700 |
| 2015 | $4,591 | $283,000 | $86,300 | $196,700 |
| 2014 | $4,983 | $283,000 | $86,300 | $196,700 |
| 2013 | $4,983 | $311,300 | $96,600 | $214,700 |
Agents Affiliated with this Home
-
Dana Schlueter
D
Seller's Agent in 2025
Dana Schlueter
Response Realtors
(262) 391-8382
3 in this area
9 Total Sales
-
Salina Judkins
S
Buyer's Agent in 2025
Salina Judkins
Stapleton Realty
(262) 567-8910
5 in this area
6 Total Sales
Map
Source: Metro MLS
MLS Number: 1919109
APN: OCOC-0593-101
- 942 Spring Waters Dr
- 578 S Concord Rd
- 530 S Franklin St
- 111 Jean St Unit 113
- 402 W 3rd St
- 335 W 2nd St
- 833 State St Unit 835
- 723 S Silver Lake St
- 145 S Elm St
- 318 Frederick Ct
- 1588 Weston Ridge Rd
- 1548 Weston Ridge Rd
- 739 Elizabeth St
- 452 River Bluff Cir
- 1279 Arrowood Cir W
- 1299 Arrowood Cir W
- 81 S Blain St
- 215 E Pleasant St Unit 408
- 215 E Pleasant St Unit 304
- 215 E Pleasant St Unit 201
