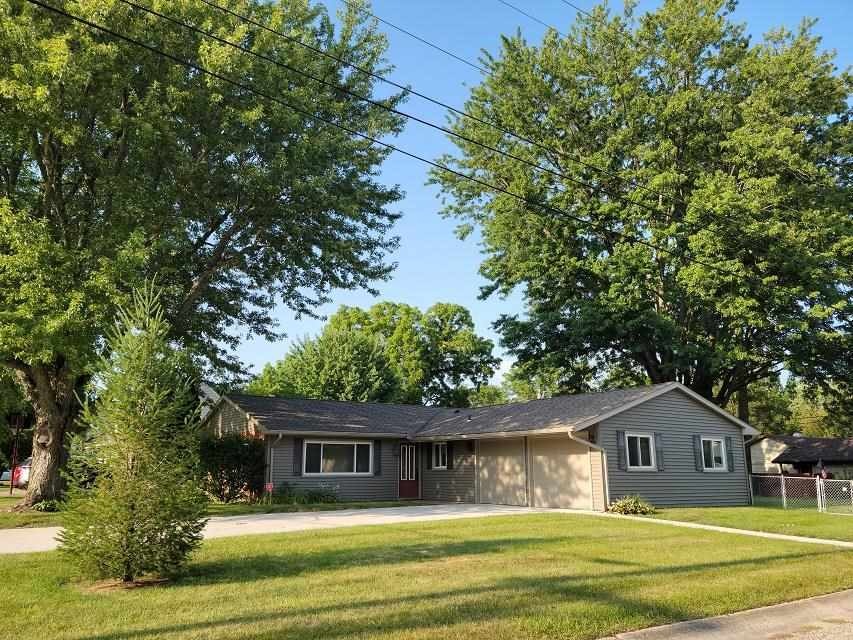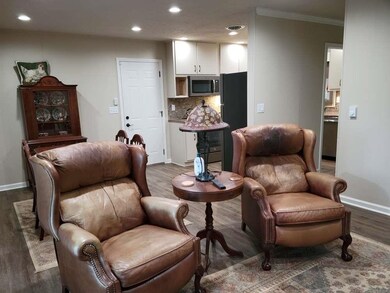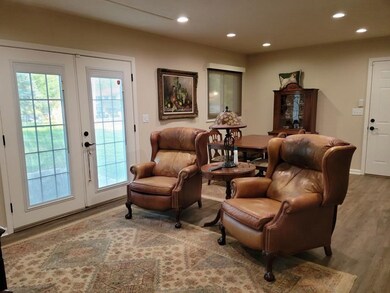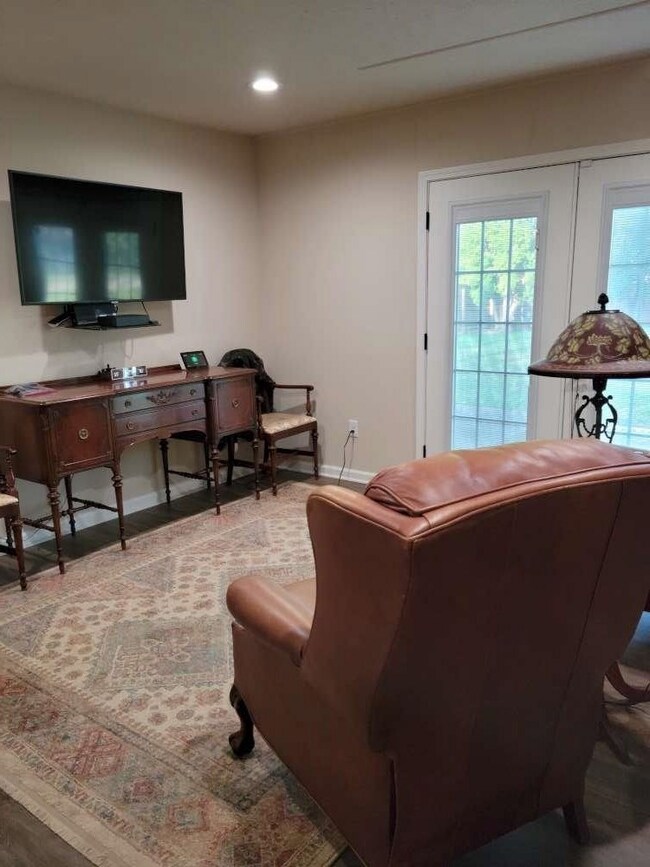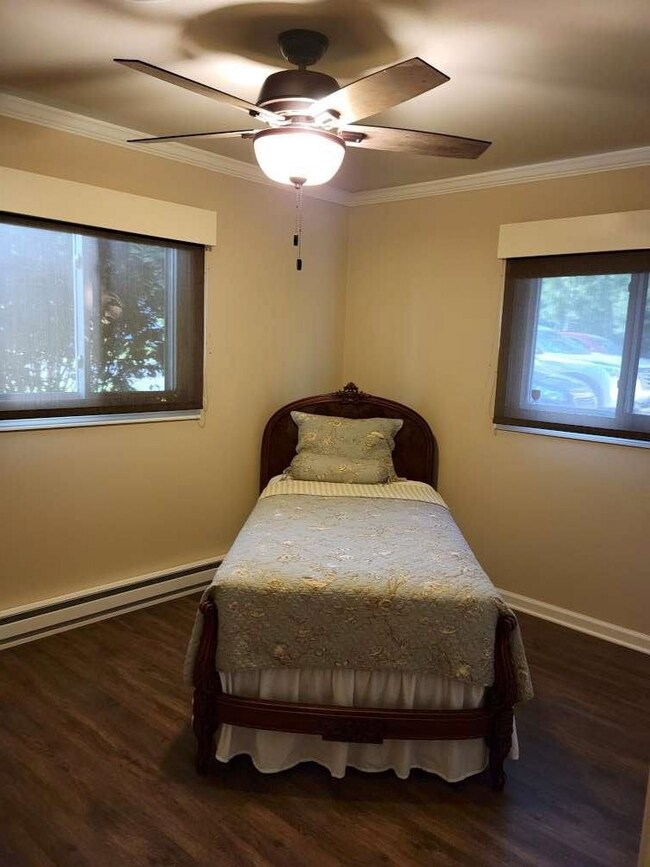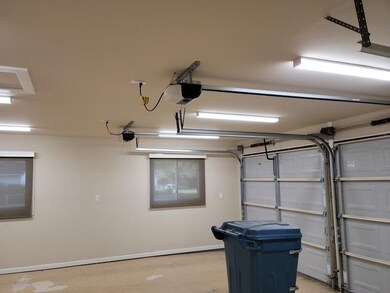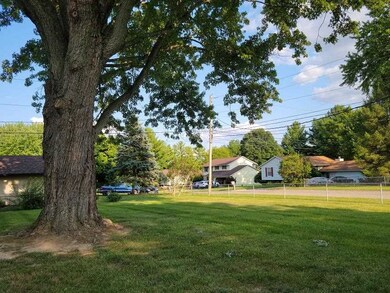
881 Toschlog Rd Richmond, IN 47374
Highlights
- Ranch Style House
- 2 Car Attached Garage
- Living Room
- First Floor Utility Room
- Patio
- Home Security System
About This Home
As of September 2023Exceptional Southwest side Ranch! Ready to move into - all NEW from TOP to BOTTOM! 3 Beds, 1 1/2 Baths 22 x 20 - 2 Car Garage. Great Corner Lot with fenced in FLAT backyard with a storage shed. New Drive way and sidewalks, Roof, Windows, Siding. Appliances to stay. Call/Text Debbie Busby TODAY (765)914-7531 to view this home. Text 902612 to 35620 for more information and photos.
Last Agent to Sell the Property
Better Homes and Gardens First Realty Group License #RB14024846 Listed on: 08/01/2023

Last Buyer's Agent
Better Homes and Gardens First Realty Group License #RB14024846 Listed on: 08/01/2023

Home Details
Home Type
- Single Family
Est. Annual Taxes
- $1,495
Year Built
- Built in 1963
Lot Details
- 0.35 Acre Lot
- Lot Dimensions are 90x170
- Back Yard Fenced
- Chain Link Fence
Parking
- 2 Car Attached Garage
Home Design
- Ranch Style House
- Slab Foundation
- Frame Construction
- Shingle Roof
- Asphalt Roof
- Vinyl Siding
- Stick Built Home
Interior Spaces
- 1,352 Sq Ft Home
- Window Treatments
- Family Room
- Living Room
- Dining Room
- First Floor Utility Room
- Washer and Dryer
- Home Security System
- Basement
Kitchen
- Electric Range
- Built-In Microwave
- Dishwasher
- Disposal
Bedrooms and Bathrooms
- 3 Bedrooms
- Bathroom on Main Level
Outdoor Features
- Patio
Schools
- Dennis/Test Middle School
- Richmond High School
Utilities
- Central Air
- Heating Available
- Electric Water Heater
- Water Softener is Owned
Ownership History
Purchase Details
Home Financials for this Owner
Home Financials are based on the most recent Mortgage that was taken out on this home.Purchase Details
Home Financials for this Owner
Home Financials are based on the most recent Mortgage that was taken out on this home.Similar Homes in Richmond, IN
Home Values in the Area
Average Home Value in this Area
Purchase History
| Date | Type | Sale Price | Title Company |
|---|---|---|---|
| Warranty Deed | $195,000 | None Listed On Document | |
| Deed | $82,500 | -- | |
| Warranty Deed | $82,500 | Freedom Title Company |
Mortgage History
| Date | Status | Loan Amount | Loan Type |
|---|---|---|---|
| Open | $185,250 | New Conventional | |
| Previous Owner | $67,076 | New Conventional | |
| Previous Owner | $80,000 | New Conventional | |
| Previous Owner | $44,750 | Unknown | |
| Previous Owner | $29,304 | Unknown |
Property History
| Date | Event | Price | Change | Sq Ft Price |
|---|---|---|---|---|
| 09/01/2023 09/01/23 | Sold | $195,000 | +0.1% | $144 / Sq Ft |
| 08/04/2023 08/04/23 | Pending | -- | -- | -- |
| 08/01/2023 08/01/23 | For Sale | $194,900 | +136.2% | $144 / Sq Ft |
| 06/05/2017 06/05/17 | Sold | $82,500 | -8.3% | $61 / Sq Ft |
| 05/12/2017 05/12/17 | Pending | -- | -- | -- |
| 05/10/2017 05/10/17 | For Sale | $90,000 | -- | $67 / Sq Ft |
Tax History Compared to Growth
Tax History
| Year | Tax Paid | Tax Assessment Tax Assessment Total Assessment is a certain percentage of the fair market value that is determined by local assessors to be the total taxable value of land and additions on the property. | Land | Improvement |
|---|---|---|---|---|
| 2024 | $1,495 | $149,500 | $17,900 | $131,600 |
| 2023 | $738 | $89,700 | $15,800 | $73,900 |
| 2022 | $1,798 | $89,900 | $15,800 | $74,100 |
| 2021 | $1,672 | $83,600 | $15,800 | $67,800 |
| 2020 | $1,672 | $83,600 | $15,800 | $67,800 |
| 2019 | $1,654 | $82,200 | $15,800 | $66,400 |
| 2018 | $1,635 | $81,300 | $15,300 | $66,000 |
| 2017 | $506 | $79,000 | $15,300 | $63,700 |
| 2016 | $459 | $76,700 | $15,300 | $61,400 |
| 2014 | $459 | $79,800 | $15,300 | $64,500 |
| 2013 | $459 | $77,600 | $15,300 | $62,300 |
Agents Affiliated with this Home
-
Debbie Busby

Seller's Agent in 2023
Debbie Busby
Better Homes and Gardens First Realty Group
(765) 914-7531
112 Total Sales
Map
Source: Richmond Association of REALTORS®
MLS Number: 10046750
APN: 89-17-01-430-107.000-029
- 528 SW 19th St
- 2563 SW M St
- 417 SW 21st St
- 500 Porterfield Ave
- 433 SW 17th St
- 442 Hillcrest Ave
- 1283 Salisbury Rd S
- 404 SW 15th St
- 1377 Clear Creek W
- 2727 Willow Dr
- 1492 Salisbury Rd S
- 2500 W Main St
- 2425 NW B St
- 20 SW 15th St
- 3424 Forester Ct
- 3217 NW B St
- 1901 Peacock Rd
- 3950 Highland Dr
- 3789 Cassey Way
- 3305 NW B St
