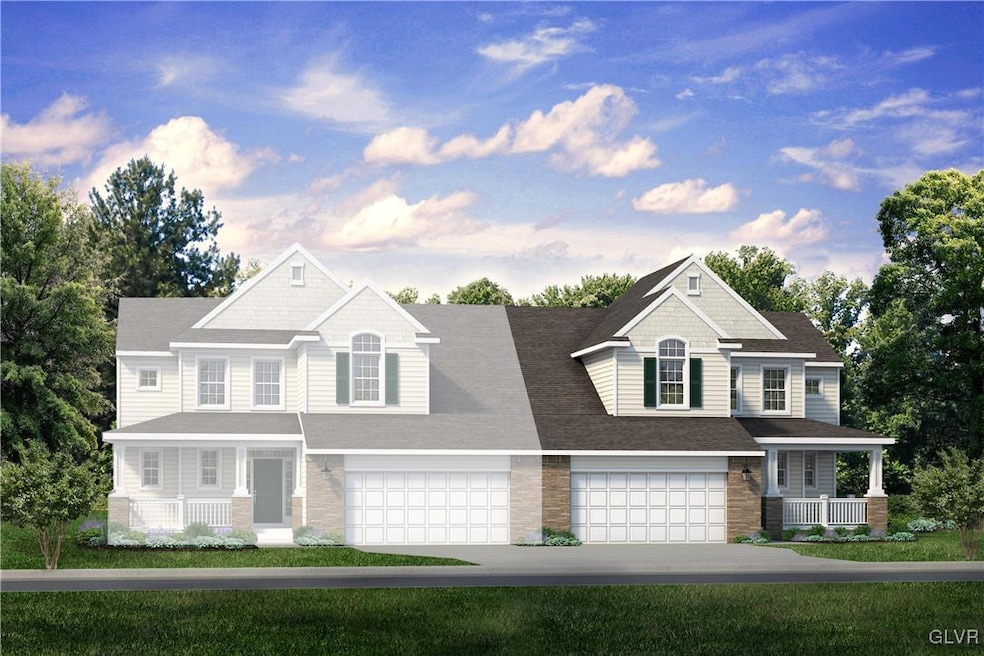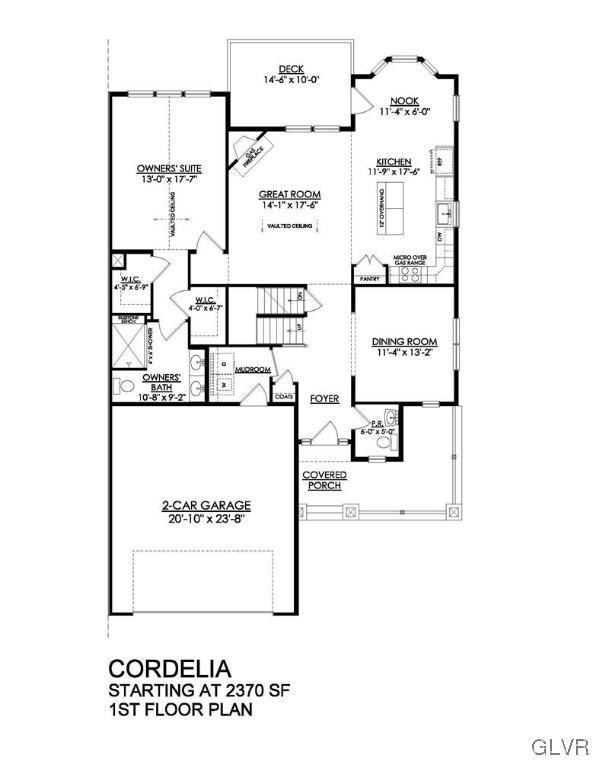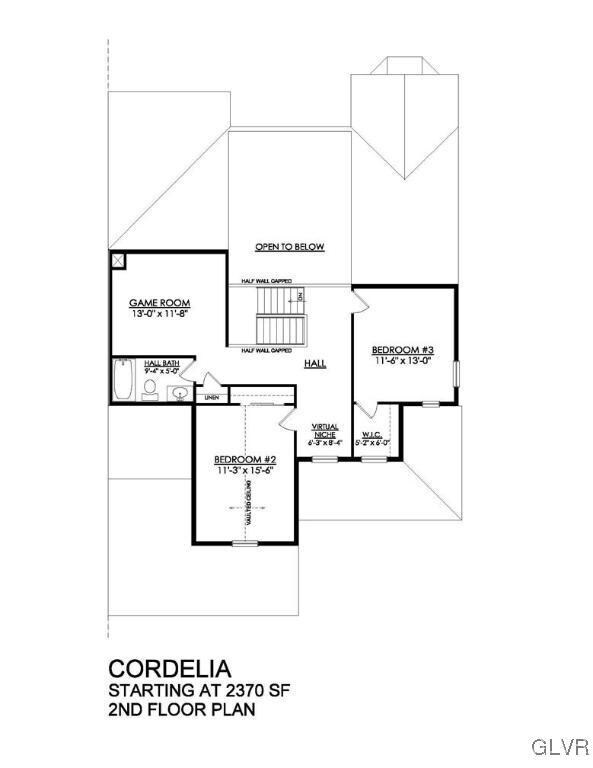881 Veneto Ct Unit 61 Easton, PA 18040
Estimated payment $4,161/month
Highlights
- Panoramic View
- Family Room with Fireplace
- 2 Car Attached Garage
- Deck
- Covered Patio or Porch
- Brick or Stone Mason
About This Home
Discover the Cordelia Twins, a 55+ Active Adult home design designed with your comfort in mind. Enter through the covered front porch into the cozy Foyer and enjoy the convenience of the first-floor Mudroom, Laundry Room, and Powder Room. The Great Room with vaulted ceilings, a wall of windows, and a gas fireplace is perfect for relaxing or entertaining. The kitchen, overlooking the Great Room, features a large island with room for seating and a Nook with a beautiful bay window that leads to your Trex deck. A formal Dining Room can also be found in the main living area, perfect for entertaining. Continue to the first-floor Owner's Suite retreat, offering two walk-in closets and a private Owner’s Bath with two vanities and a fully tiled 4’ x 6’ shower. The second floor includes two additional Bedrooms with walk-in closets and a shared Hall Bath. The game room and virtual niche add extra living spaces that can be used as a study, second living room, or craft room. Come live the good life at Riverview Estates!
Property Details
Home Type
- Condominium
Year Built
- Built in 2025 | Under Construction
HOA Fees
- $395 per month
Parking
- 2 Car Attached Garage
Property Views
- Panoramic
- Golf Course
Home Design
- Brick or Stone Mason
- Wood Siding
Interior Spaces
- 2,370 Sq Ft Home
- 2-Story Property
- Family Room with Fireplace
- Basement Fills Entire Space Under The House
Kitchen
- Microwave
- Dishwasher
Bedrooms and Bathrooms
- 3 Bedrooms
- Walk-In Closet
Laundry
- Laundry on main level
- Washer Hookup
Outdoor Features
- Deck
- Covered Patio or Porch
Utilities
- Heating Available
Community Details
- Riverview Estates Subdivision
- Electric Expense $200
Map
Home Values in the Area
Average Home Value in this Area
Property History
| Date | Event | Price | List to Sale | Price per Sq Ft |
|---|---|---|---|---|
| 05/04/2025 05/04/25 | Pending | -- | -- | -- |
| 04/09/2025 04/09/25 | For Sale | $584,400 | -- | $247 / Sq Ft |
Source: Greater Lehigh Valley REALTORS®
MLS Number: 755383
- 868 Veneto Ct
- 868 Veneto Ct Unit 66
- Preakness Plan at Riverview Estates - Riverview Estates Active Adult
- Bellwood Plan at Riverview Estates - Riverview Estates Active Adult
- Juniper Plan at Riverview Estates - Riverview Estates Active Adult
- Rilian Plan at Riverview Estates - Riverview Estates Active Adult
- 2470 Sonoma Dr Unit 60
- 2478 Sonoma Dr Unit 59
- 780 Ramblewood Dr
- 2313 Hollow View Dr
- 2800 Meadow Lane Dr
- 2733 Meadow Lane Dr
- 2707 Sheffield Dr
- 729 Frost Hollow Rd
- 1965 Jenkins Dr
- 2425 N Delaware Dr
- 477 Newlins Rd E
- 760 Newlins Rd E
- 305 Shawnee Ave
- 375 Lw Shawnee Ave



