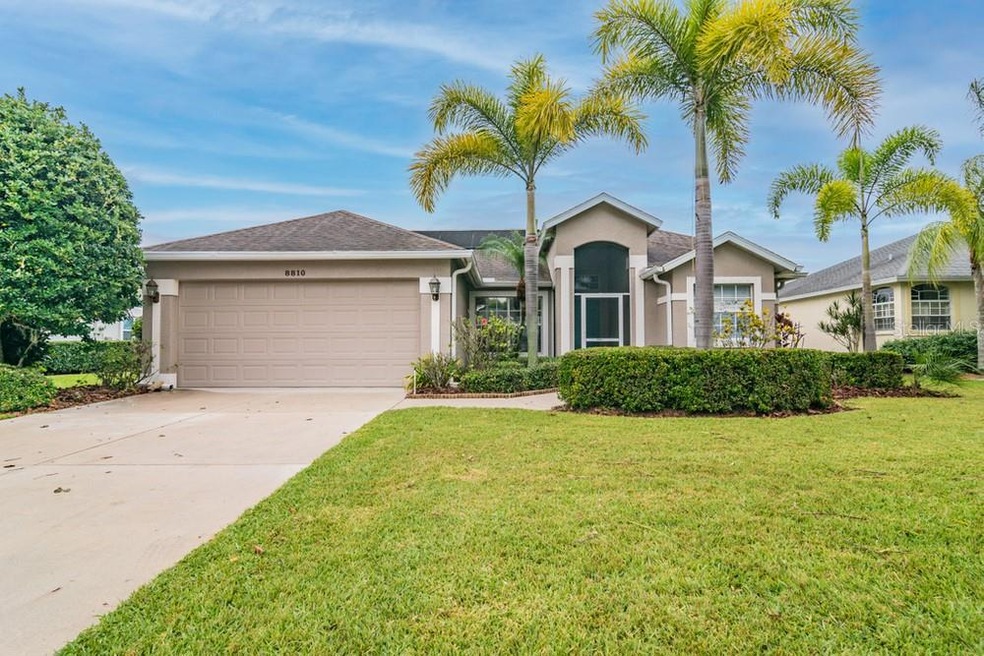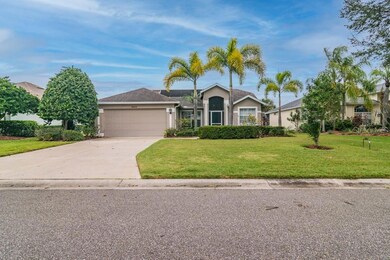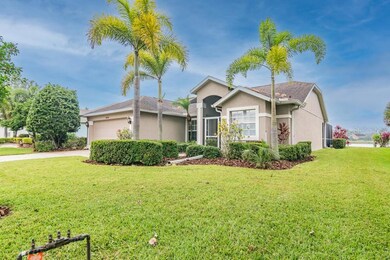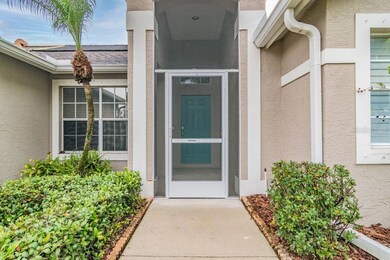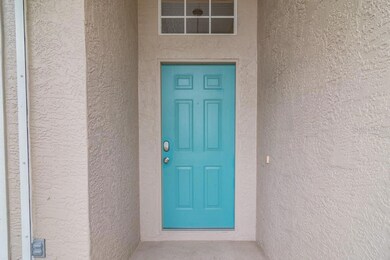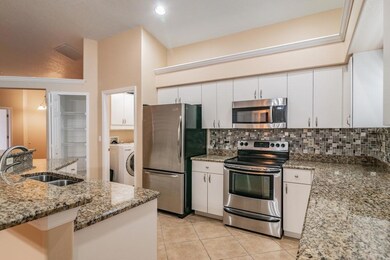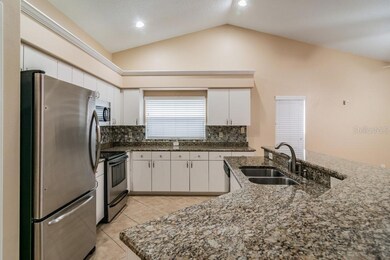
8810 28th St E Parrish, FL 34219
Highlights
- Private Pool
- Family Room Off Kitchen
- 2 Car Attached Garage
- Stone Countertops
- Hurricane or Storm Shutters
- Eat-In Kitchen
About This Home
As of July 2022Wonderful 3 bedroom, 2 bathroom, pool home in Parrish. Upon arriving at this home, you are welcomed into a screened front porch. Entering the home you have an inviting foyer that opens to a formal living room with high ceilings and laminate floors. The primary bedroom, to the right of the living room, features high ceilings, laminate floors, private sliding door with access to the lanai, dual closets, and an en suite bathroom with dual vanity sinks, walk-in shower, and a soaking tub. From the living room you continue into the spacious kitchen that features granite countertops, huge island breakfast bar, pantry, and stylish backsplash. Overlooking the kitchen is the family room and cozy breakfast nook. Completing the home you have 2 additional bedrooms and a full bathroom with a shower/tub combo. Outside you can relax on your large screened lanai with private pool and elevated hot tub overlooking a large pond. Located in Parrish, this home is convenient to Highway 301 and I-75 making for an easy commute to Tampa, St. Petersburg, or Sarasota.
Home Details
Home Type
- Single Family
Est. Annual Taxes
- $2,634
Year Built
- Built in 1995
Lot Details
- 8,407 Sq Ft Lot
- South Facing Home
- Property is zoned PDR/NCO
HOA Fees
- $42 Monthly HOA Fees
Parking
- 2 Car Attached Garage
Home Design
- Slab Foundation
- Shingle Roof
- Block Exterior
- Stucco
Interior Spaces
- 1,728 Sq Ft Home
- 1-Story Property
- Sliding Doors
- Family Room Off Kitchen
- Combination Dining and Living Room
- Hurricane or Storm Shutters
- Laundry Room
Kitchen
- Eat-In Kitchen
- Range with Range Hood
- Dishwasher
- Stone Countertops
- Solid Wood Cabinet
Flooring
- Laminate
- Ceramic Tile
Bedrooms and Bathrooms
- 3 Bedrooms
- 2 Full Bathrooms
Pool
- Private Pool
Utilities
- Central Air
- Heating Available
Community Details
- Association fees include ground maintenance
- Parkwood Lakes HOA Association, Phone Number (978) 270-4621
- Parkwood Lakes Community
- Parkwood Lakes Phase I & Ii Pb28/30 Subdivision
- The community has rules related to deed restrictions
Listing and Financial Details
- Visit Down Payment Resource Website
- Tax Lot 176
- Assessor Parcel Number 842513509
Ownership History
Purchase Details
Home Financials for this Owner
Home Financials are based on the most recent Mortgage that was taken out on this home.Purchase Details
Home Financials for this Owner
Home Financials are based on the most recent Mortgage that was taken out on this home.Purchase Details
Home Financials for this Owner
Home Financials are based on the most recent Mortgage that was taken out on this home.Purchase Details
Home Financials for this Owner
Home Financials are based on the most recent Mortgage that was taken out on this home.Purchase Details
Purchase Details
Home Financials for this Owner
Home Financials are based on the most recent Mortgage that was taken out on this home.Purchase Details
Purchase Details
Purchase Details
Purchase Details
Home Financials for this Owner
Home Financials are based on the most recent Mortgage that was taken out on this home.Purchase Details
Home Financials for this Owner
Home Financials are based on the most recent Mortgage that was taken out on this home.Purchase Details
Purchase Details
Home Financials for this Owner
Home Financials are based on the most recent Mortgage that was taken out on this home.Similar Homes in Parrish, FL
Home Values in the Area
Average Home Value in this Area
Purchase History
| Date | Type | Sale Price | Title Company |
|---|---|---|---|
| Warranty Deed | $550,000 | Fidelity National Title | |
| Special Warranty Deed | $360,000 | Zillow Closing Svcs Post Clo | |
| Warranty Deed | $348,700 | Zillow Closing Services Llc | |
| Warranty Deed | $262,000 | Sunbelt Title Agency | |
| Interfamily Deed Transfer | -- | Attorney | |
| Warranty Deed | $280,000 | Florida Gulf Title Llc | |
| Warranty Deed | -- | -- | |
| Warranty Deed | -- | -- | |
| Quit Claim Deed | $5,800 | -- | |
| Warranty Deed | $194,500 | -- | |
| Warranty Deed | $174,000 | -- | |
| Warranty Deed | $128,000 | -- | |
| Warranty Deed | $151,500 | -- | |
| Warranty Deed | $33,900 | -- |
Mortgage History
| Date | Status | Loan Amount | Loan Type |
|---|---|---|---|
| Open | $360,000 | Balloon | |
| Previous Owner | $324,000 | VA | |
| Previous Owner | $239,692 | VA | |
| Previous Owner | $267,633 | VA | |
| Previous Owner | $166,000 | New Conventional | |
| Previous Owner | $175,000 | Unknown | |
| Previous Owner | $175,000 | Purchase Money Mortgage | |
| Previous Owner | $77,000 | Credit Line Revolving | |
| Previous Owner | $174,000 | No Value Available | |
| Previous Owner | $121,600 | No Value Available | |
| Previous Owner | $128,650 | No Value Available |
Property History
| Date | Event | Price | Change | Sq Ft Price |
|---|---|---|---|---|
| 07/26/2022 07/26/22 | Sold | $550,000 | 0.0% | $318 / Sq Ft |
| 06/26/2022 06/26/22 | Pending | -- | -- | -- |
| 04/09/2022 04/09/22 | Price Changed | $550,000 | 0.0% | $318 / Sq Ft |
| 04/09/2022 04/09/22 | For Sale | $550,000 | 0.0% | $318 / Sq Ft |
| 02/02/2022 02/02/22 | Off Market | $550,000 | -- | -- |
| 02/02/2022 02/02/22 | Pending | -- | -- | -- |
| 01/28/2022 01/28/22 | For Sale | $50,000 | -86.1% | $29 / Sq Ft |
| 07/08/2021 07/08/21 | Off Market | $360,000 | -- | -- |
| 04/09/2021 04/09/21 | Sold | $360,000 | -1.3% | $208 / Sq Ft |
| 02/23/2021 02/23/21 | Pending | -- | -- | -- |
| 01/29/2021 01/29/21 | Price Changed | $364,800 | -2.1% | $211 / Sq Ft |
| 01/07/2021 01/07/21 | Price Changed | $372,800 | -1.1% | $216 / Sq Ft |
| 12/06/2020 12/06/20 | For Sale | $376,900 | -- | $218 / Sq Ft |
Tax History Compared to Growth
Tax History
| Year | Tax Paid | Tax Assessment Tax Assessment Total Assessment is a certain percentage of the fair market value that is determined by local assessors to be the total taxable value of land and additions on the property. | Land | Improvement |
|---|---|---|---|---|
| 2025 | $5,588 | $385,354 | $73,440 | $311,914 |
| 2024 | $5,588 | $424,137 | $73,440 | $350,697 |
| 2023 | $5,588 | $429,261 | $73,440 | $355,821 |
| 2022 | $214 | $313,401 | $60,000 | $253,401 |
| 2021 | $3,394 | $232,064 | $50,000 | $182,064 |
| 2020 | $2,634 | $206,577 | $0 | $0 |
| 2019 | $2,589 | $201,933 | $0 | $0 |
| 2018 | $2,562 | $198,168 | $0 | $0 |
| 2017 | $2,370 | $194,092 | $0 | $0 |
| 2016 | $1,807 | $151,732 | $0 | $0 |
| 2015 | $1,821 | $150,677 | $0 | $0 |
| 2014 | $1,821 | $149,481 | $0 | $0 |
| 2013 | $1,811 | $147,272 | $0 | $0 |
Agents Affiliated with this Home
-
Judi Taulbee

Seller's Agent in 2022
Judi Taulbee
FINE PROPERTIES
(941) 544-6227
35 in this area
280 Total Sales
-
Sharon Griffin

Buyer's Agent in 2022
Sharon Griffin
FLORIDA WEST COAST REALTY
(727) 742-1911
1 in this area
18 Total Sales
-
Joe LoCicero

Seller's Agent in 2021
Joe LoCicero
54 REALTY LLC
(813) 841-8220
24 in this area
1,429 Total Sales
-
Debbie Brunner
D
Seller Co-Listing Agent in 2021
Debbie Brunner
54 REALTY LLC
(813) 368-7468
16 in this area
895 Total Sales
Map
Source: Stellar MLS
MLS Number: W7828974
APN: 8425-1350-9
- 8822 Eastwyck Dr
- 9120 25th St E
- 9016 30th St E
- 8808 30th St E
- 8521 30th St E
- 3110 92nd Ave E
- 3312 92nd Ave E
- 8104 26th St E
- 2712 80th Ave E
- 3503 92nd Ave E
- 3402 Gloria Dr
- 3114 Dorothy Place
- 3413 Gloria Dr
- 3108 Dorothy Place
- 3100 Crystal Ln
- 471 Outer Dr
- 386 Sandpiper Cove
- 9324 34th Ct E
- 3107 Darnea Place
- 3113 Dorothy Place
