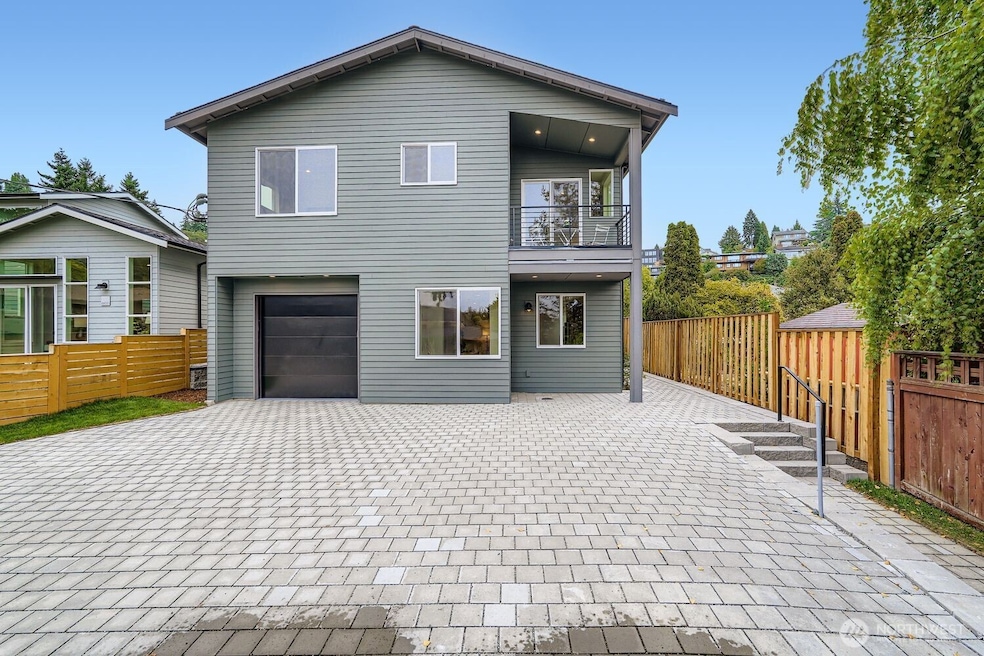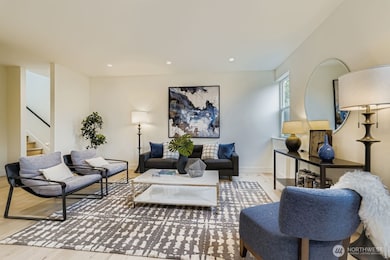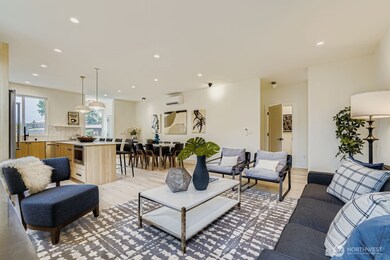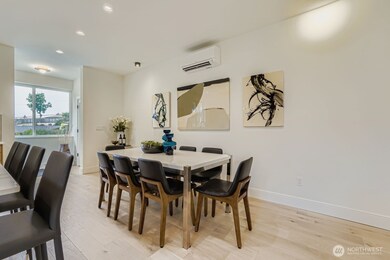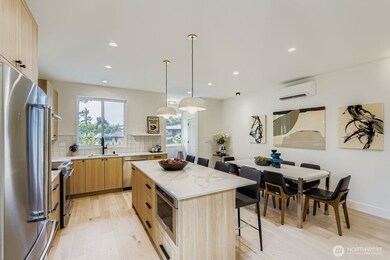8810 41st Ave SW Seattle, WA 98136
Fauntleroy NeighborhoodEstimated payment $5,893/month
Highlights
- New Construction
- Engineered Wood Flooring
- Bathroom on Main Level
- Territorial View
- Walk-In Closet
- 1 Car Garage
About This Home
Located in the coveted Fauntlee Hills Neighborhood, this modern 3-bed | 2.25-bath | 1,764-sqft home is a stunner. The heart of the home is its open floor plan, combining a large, stylish kitchen, a generous dining space, and the spacious living area, making entertaining guests a breeze. The primary suite features a private balcony—your private perch for beautiful views—and a state-of-the-art master bathroom paired with a walk-in closet. A rare find, the oversized 247 sqft garage offers ample space for your car & additional storage space. This is smart, stylish living perfected.
Source: Northwest Multiple Listing Service (NWMLS)
MLS#: 2429246
Property Details
Home Type
- Co-Op
Est. Annual Taxes
- $1,785
Year Built
- Built in 2025 | New Construction
Parking
- 1 Car Garage
Home Design
- Composition Roof
- Cement Board or Planked
Interior Spaces
- 1,764 Sq Ft Home
- 2-Story Property
- Territorial Views
Kitchen
- Stove
- Microwave
- Dishwasher
- Disposal
Flooring
- Engineered Wood
- Ceramic Tile
Bedrooms and Bathrooms
- 3 Bedrooms
- Walk-In Closet
- Bathroom on Main Level
Additional Homes
- Number of ADU Units: 0
Schools
- Arbor Heights Elementary School
- Denny Mid Middle School
- Sealth High School
Utilities
- Ductless Heating Or Cooling System
- Heating System Mounted To A Wall or Window
Listing and Financial Details
- Assessor Parcel Number 2285980010
Community Details
Overview
- Property has a Home Owners Association
- 2 Units
- HOA Dues Will Be Reestablished Association
- 8810 41St Ave Sw, A Condo
- Fauntleroy Subdivision
Pet Policy
- Pets Allowed
Map
Home Values in the Area
Average Home Value in this Area
Property History
| Date | Event | Price | List to Sale | Price per Sq Ft |
|---|---|---|---|---|
| 09/25/2025 09/25/25 | For Sale | $1,089,950 | -- | $618 / Sq Ft |
Source: Northwest Multiple Listing Service (NWMLS)
MLS Number: 2429246
- 8814 41st Ave SW
- 8800 41st Ave SW
- 4321 SW Trenton St
- 9113 45th Ave SW
- 4521 SW Henderson St
- 9266 44th Ave SW
- 8407 42nd Ave SW
- 4201 SW Thistle St
- 8405 42nd Ave SW
- 3703 SW Tillman St
- 9022 36th Ave SW
- 4602 SW Cloverdale St
- 8435 Fauntleroy Place SW
- 8430 Fauntleroy Way SW
- 8213 37th Ave SW
- 4712 SW Brace Point Dr
- 9242 35th Ave SW
- 3538 SW Southern St
- 3116 SW Trenton St
- 3421 SW Roxbury St Unit 106
- 9231 35th Ave SW
- 9032 34th Ave SW
- 8855 29th Ave SW
- 7524 35th Ave SW
- 2500 SW Trenton St
- 8600 25th Ave SW
- 2222 SW Barton St
- 2200 SW Barton St
- 9049 20th Ave SW
- 9051 20th Ave SW
- 2425 SW Webster St
- 9208 20th Ave SW
- 6910 California Ave SW Unit 35
- 7174 Shinkle Place SW
- 9403 16th Ave SW
- 6312 California Ave SW
- 6901 Delridge Way SW
- 6040 35th Ave SW
- 1505 SW 107th St
- 10790 16th Ave SW
