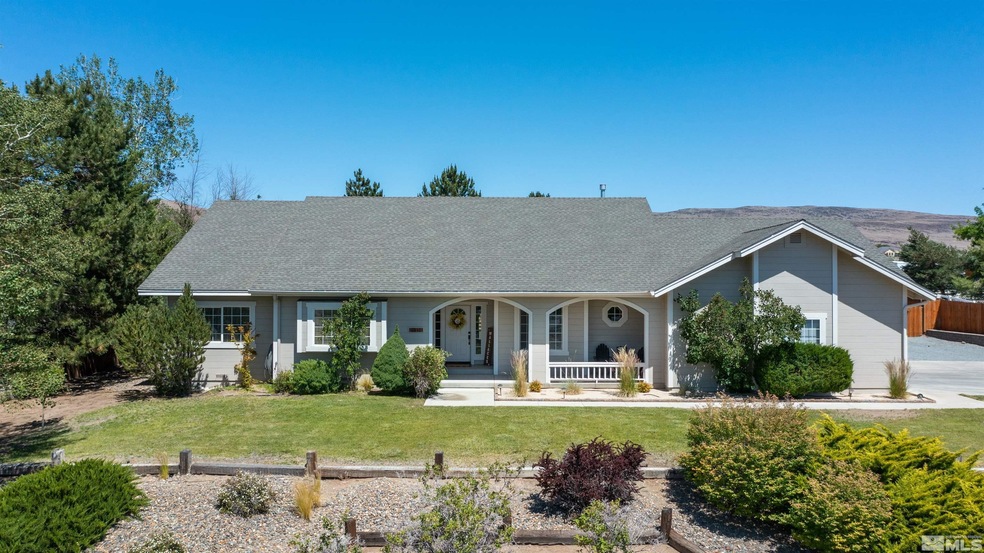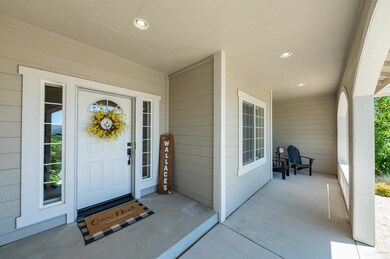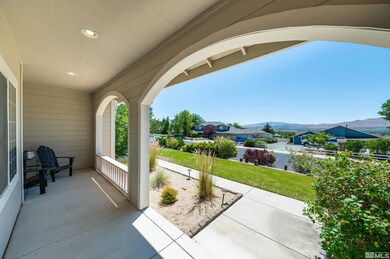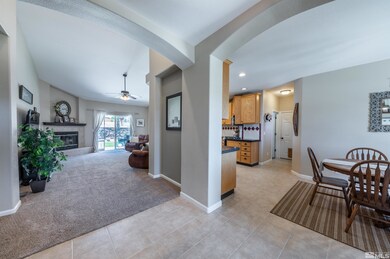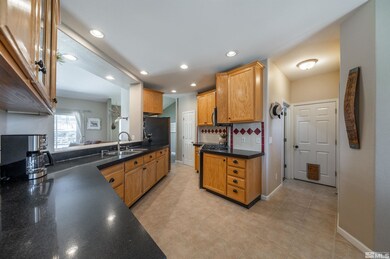
8810 Eaglenest Rd Sparks, NV 89436
Wingfield Springs NeighborhoodHighlights
- Horses Allowed On Property
- 1.25 Acre Lot
- High Ceiling
- RV Access or Parking
- Mountain View
- Great Room
About This Home
As of August 2022This immaculate home is situated on 1.25 acres in a quiet neighborhood and is move-in ready! Soft modern color scheme is ideal for your personal touches. High ceilings and lots of fun architectural details to add visual interest in the functional great room area and throughout the home. The wood burning fireplace with hearth and mantel will keep you warm all winter long while adding a place for your favorite décor or Christmas stockings., The sizable eat-in kitchen has ample cabinet and counter space and was tastefully renovated about seven years ago including stainless steel appliances. As a bonus, there is a separate dining area right off the kitchen with hardwood flooring. Large primary bedroom with high and vaulted ceilings with private exit to the backyard has two closets, dual vanities, walk-in shower and soaker tub with glass block wall. After dinner gather on the expansive finished, covered front porch to enjoy the gorgeous Nevada sunsets and the beautiful views of the Sierra Mountains, or head out to the back patio to relax and watch the kids play and enjoy the mature landscape. You even have an additional concrete pad for basketball, scooters, bikes, etc. Brand new shop includes a single garage door to provide easy access to your toys, tack, or stored items. The fully fenced back yard has custom built raised garden beds with a garden that will produce vegetables soon, a dog run, trees in the undeveloped area and is ready for your horses and pets, RV and toys. Hard to believe but you are also close to schools and shopping!
Last Agent to Sell the Property
Dickson Realty - Caughlin License #S.24561 Listed on: 06/24/2022

Home Details
Home Type
- Single Family
Est. Annual Taxes
- $2,648
Year Built
- Built in 1999
Lot Details
- 1.25 Acre Lot
- Dog Run
- Back Yard Fenced
- Landscaped
- Lot Sloped Up
- Front and Back Yard Sprinklers
- Sprinklers on Timer
- Property is zoned LDS
Parking
- 3 Car Attached Garage
- Insulated Garage
- Garage Door Opener
- RV Access or Parking
Property Views
- Mountain
- Valley
Home Design
- Blown-In Insulation
- Pitched Roof
- Shingle Roof
- Composition Roof
- Wood Siding
- Stick Built Home
Interior Spaces
- 2,086 Sq Ft Home
- 1-Story Property
- High Ceiling
- Ceiling Fan
- Double Pane Windows
- Vinyl Clad Windows
- Blinds
- Rods
- Great Room
- Living Room with Fireplace
- Crawl Space
- Attic Fan
- Fire and Smoke Detector
Kitchen
- Breakfast Area or Nook
- Gas Oven
- Gas Range
- Microwave
- Dishwasher
- Disposal
Flooring
- Carpet
- Ceramic Tile
- Vinyl
Bedrooms and Bathrooms
- 3 Bedrooms
- Walk-In Closet
- Dual Sinks
- Primary Bathroom includes a Walk-In Shower
- Garden Bath
Laundry
- Laundry Room
- Sink Near Laundry
- Laundry Cabinets
- Shelves in Laundry Area
Outdoor Features
- Patio
- Storage Shed
Schools
- Spanish Springs Elementary School
- Shaw Middle School
- Spanish Springs High School
Horse Facilities and Amenities
- Horses Allowed On Property
Utilities
- Refrigerated Cooling System
- Forced Air Heating and Cooling System
- Heating System Uses Propane
- Propane Water Heater
- Septic Tank
- Phone Available
- Cable TV Available
Community Details
- No Home Owners Association
- The community has rules related to covenants, conditions, and restrictions
Listing and Financial Details
- Home warranty included in the sale of the property
- Assessor Parcel Number 08435224
Ownership History
Purchase Details
Home Financials for this Owner
Home Financials are based on the most recent Mortgage that was taken out on this home.Purchase Details
Home Financials for this Owner
Home Financials are based on the most recent Mortgage that was taken out on this home.Purchase Details
Home Financials for this Owner
Home Financials are based on the most recent Mortgage that was taken out on this home.Purchase Details
Home Financials for this Owner
Home Financials are based on the most recent Mortgage that was taken out on this home.Similar Homes in Sparks, NV
Home Values in the Area
Average Home Value in this Area
Purchase History
| Date | Type | Sale Price | Title Company |
|---|---|---|---|
| Bargain Sale Deed | $740,000 | First Centennial Title | |
| Bargain Sale Deed | $260,000 | Stewart Title Northern Nevad | |
| Bargain Sale Deed | $251,500 | Stewart Title Company | |
| Deed | $70,500 | Stewart Title Company |
Mortgage History
| Date | Status | Loan Amount | Loan Type |
|---|---|---|---|
| Open | $245,000 | Credit Line Revolving | |
| Open | $592,000 | New Conventional | |
| Closed | $400,000 | New Conventional | |
| Previous Owner | $261,100 | New Conventional | |
| Previous Owner | $260,000 | New Conventional | |
| Previous Owner | $275,000 | New Conventional | |
| Previous Owner | $266,000 | New Conventional | |
| Previous Owner | $65,000 | Stand Alone Second | |
| Previous Owner | $378,400 | Fannie Mae Freddie Mac | |
| Previous Owner | $290,000 | Unknown | |
| Previous Owner | $208,000 | No Value Available | |
| Previous Owner | $200,000 | No Value Available | |
| Previous Owner | $187,500 | No Value Available |
Property History
| Date | Event | Price | Change | Sq Ft Price |
|---|---|---|---|---|
| 08/01/2022 08/01/22 | Sold | $740,000 | 0.0% | $355 / Sq Ft |
| 06/26/2022 06/26/22 | Pending | -- | -- | -- |
| 06/24/2022 06/24/22 | For Sale | $740,000 | +122.6% | $355 / Sq Ft |
| 06/23/2015 06/23/15 | Sold | $332,500 | +18.8% | $159 / Sq Ft |
| 02/27/2015 02/27/15 | Pending | -- | -- | -- |
| 02/27/2015 02/27/15 | For Sale | $280,000 | -- | $134 / Sq Ft |
Tax History Compared to Growth
Tax History
| Year | Tax Paid | Tax Assessment Tax Assessment Total Assessment is a certain percentage of the fair market value that is determined by local assessors to be the total taxable value of land and additions on the property. | Land | Improvement |
|---|---|---|---|---|
| 2025 | $3,029 | $142,722 | $54,250 | $88,472 |
| 2024 | $2,942 | $142,065 | $52,500 | $89,565 |
| 2023 | $2,942 | $137,074 | $52,500 | $84,574 |
| 2022 | $2,726 | $117,846 | $47,250 | $70,596 |
| 2021 | $2,648 | $113,437 | $43,050 | $70,387 |
| 2020 | $2,569 | $112,784 | $42,315 | $70,469 |
| 2019 | $2,496 | $108,804 | $40,600 | $68,204 |
| 2018 | $2,423 | $105,665 | $38,675 | $66,990 |
| 2017 | $2,354 | $102,020 | $34,825 | $67,195 |
| 2016 | $2,291 | $100,137 | $31,500 | $68,637 |
| 2015 | $2,289 | $91,406 | $22,855 | $68,551 |
| 2014 | $2,220 | $84,347 | $18,025 | $66,322 |
| 2013 | -- | $63,984 | $13,720 | $50,264 |
Agents Affiliated with this Home
-

Seller's Agent in 2022
Don Dees
Dickson Realty
(775) 742-0669
18 in this area
239 Total Sales
-

Buyer's Agent in 2022
Christianne O'Malley
Dickson Realty
(775) 881-8223
2 in this area
76 Total Sales
-

Seller's Agent in 2015
Tamara Eifert
RE/MAX
(775) 232-9916
2 in this area
51 Total Sales
-
L
Buyer's Agent in 2015
Lori Auckenthaler
Ferrari-Lund Real Estate Reno
(775) 742-3835
18 Total Sales
Map
Source: Northern Nevada Regional MLS
MLS Number: 220009340
APN: 084-352-24
- 8800 Eaglenest Rd
- 3720 Zoroaster Ct
- 7777 Rustler Ct
- 3461 Tavira Ct
- 7797 Rhythm Cir
- 7718 Rhythm Cir
- 7861 Cantabria Dr
- 7766 Cerritos Cir
- 7777 Cerritos Cir Unit 7
- 7871 Cantabria Dr
- 7980 Teruel Ct
- 9005 Spanish Trail Dr
- 4046 Wisdom Dr
- 3123 Minino Ct
- 3254 Genil Ct Unit 2
- 4525 Cobra Dr
- 7706 Cerritos Cir
- 7809 Cangrejo Ct
- 7354 Phoenix Dr
- 7816 Casarey Ct
