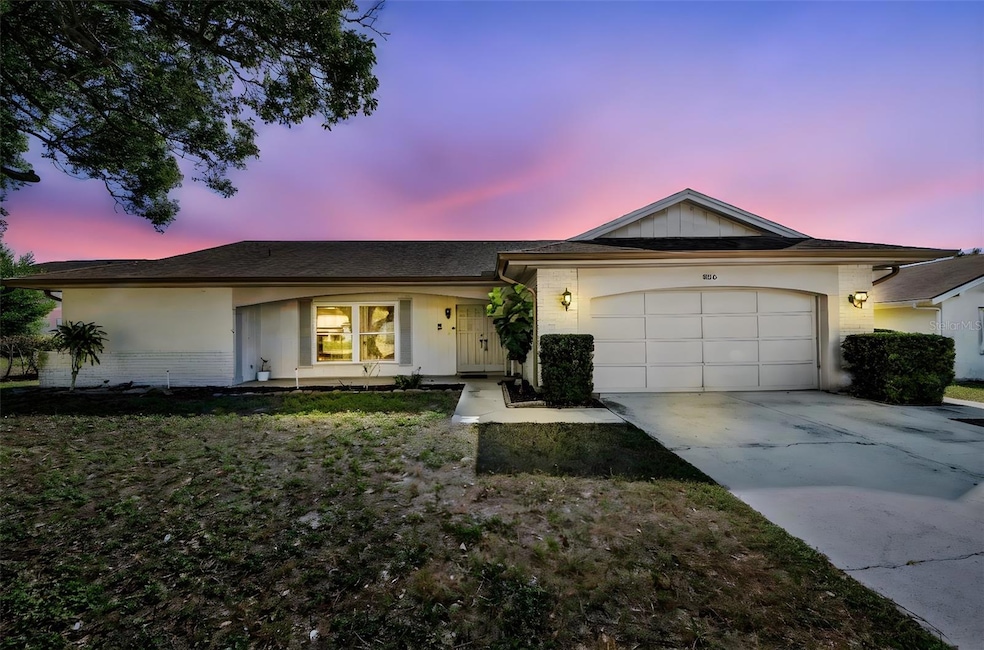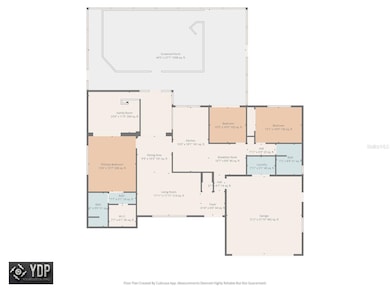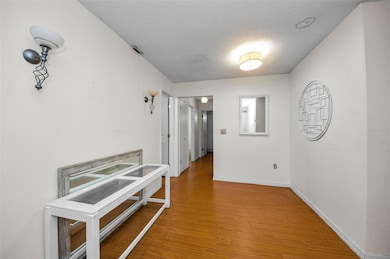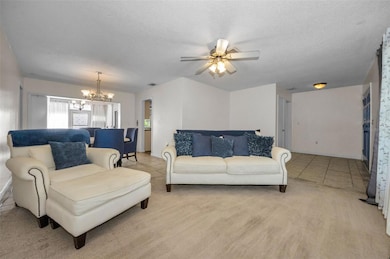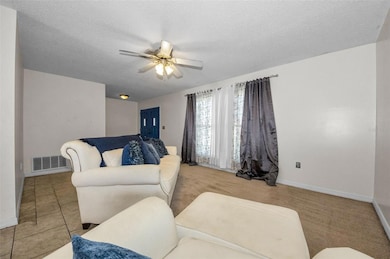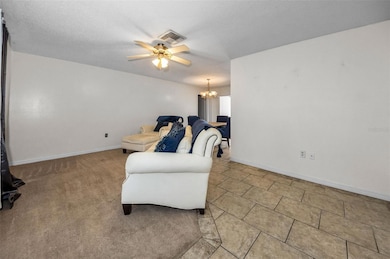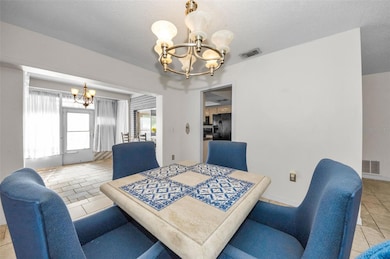8810 Seeley Ln Hudson, FL 34667
Beacon Woods NeighborhoodEstimated payment $1,905/month
Highlights
- Clubhouse
- Community Pool
- Breakfast Area or Nook
- Bonus Room
- Tennis Courts
- Family Room Off Kitchen
About This Home
Single-story 3-bedroom, 2-bath, 2-car garage home in the Beacon Woods golf community, offering a flexible split-bedroom layout, multiple living areas, and an expansive screened outdoor living space. A wide covered front porch with double-door entry opens to the main living room, where you have room for seating, media, and conversation areas. Just beyond is the dining area and additional family room, creating a natural flow for everyday living or hosting guests. The centrally located kitchen features wood cabinetry, solid-surface counters, black appliance package, double stainless-steel sink, breakfast bar, and a pass-through window to the bonus room, making it easy to serve snacks or drinks. A separate breakfast nook with large windows overlooks the screened porch and deck. The primary suite is set on one side of the home and includes tile and wood-look flooring, space for a king-size bed, a walk-in closet, and a private bath with vanity, step-in shower, and an adjoining sitting area that can function as a reading corner, fitness space, or dressing area. On the opposite side of the home, two additional bedrooms share a full bath with tub/shower combo, tile surround, and storage vanity. Interior laundry room and an oversized 2-car garage with workbench area, storage options, side service door, and attic access add everyday convenience. Along the rear of the home, an approximately 44' x 27' screened porch and deck create a true outdoor extension of the living space with room for dining, grilling, lounge seating, plants, and hobbies. With no interior stairs and all main living areas on one level, this property offers practical single-story living. Beacon Woods is an established golf community with mature trees and sidewalks, offering access to a heated community pool, clubhouse, fitness center, tennis and pickleball courts, basketball, and shuffleboard, along with an 18-hole public golf course. The location is close to everyday essentials, medical facilities, and Gulf Coast recreation: approx. 1.4 mi to local shops and restaurants along Fivay Road, about 2.5 mi to HCA Florida Bayonet Point Hospital, about 3.4 mi to Hudson Beach Park on the Gulf of Mexico, roughly 9 mi to downtown New Port Richey and Sims Park, and about 10 minutes to the Suncoast Parkway for trips toward Tampa, the airport, and the Nature Coast.
Listing Agent
REAL BROKER, LLC Brokerage Phone: 855-450-0442 License #3374528 Listed on: 11/14/2025

Open House Schedule
-
Sunday, November 23, 202511:00 am to 1:00 pm11/23/2025 11:00:00 AM +00:0011/23/2025 1:00:00 PM +00:00Add to Calendar
Home Details
Home Type
- Single Family
Est. Annual Taxes
- $2,336
Year Built
- Built in 1979
Lot Details
- 8,400 Sq Ft Lot
- North Facing Home
- Property is zoned R4
HOA Fees
- $31 Monthly HOA Fees
Parking
- 2 Car Attached Garage
Home Design
- Slab Foundation
- Shingle Roof
- Stucco
Interior Spaces
- 1,600 Sq Ft Home
- 1-Story Property
- Ceiling Fan
- Sliding Doors
- Family Room Off Kitchen
- Combination Dining and Living Room
- Bonus Room
- Vinyl Flooring
Kitchen
- Breakfast Area or Nook
- Eat-In Kitchen
- Cooktop
- Dishwasher
Bedrooms and Bathrooms
- 3 Bedrooms
- Split Bedroom Floorplan
- 2 Full Bathrooms
Laundry
- Laundry Room
- Laundry in Garage
Schools
- Hudson Primary Academy Elementary School
- Hudson Academy Middle School
- Fivay High School
Additional Features
- Private Mailbox
- Central Heating and Cooling System
Listing and Financial Details
- Visit Down Payment Resource Website
- Tax Lot 123
- Assessor Parcel Number 16-24-35-092.0-000.00-123.0
Community Details
Overview
- Association fees include pool, recreational facilities
- Beacon Woods Civi Association
- Visit Association Website
- Beacon Woods East Sandpiper Subdivision
- The community has rules related to deed restrictions
- Community features wheelchair access
Amenities
- Clubhouse
Recreation
- Tennis Courts
- Community Pool
Map
Home Values in the Area
Average Home Value in this Area
Tax History
| Year | Tax Paid | Tax Assessment Tax Assessment Total Assessment is a certain percentage of the fair market value that is determined by local assessors to be the total taxable value of land and additions on the property. | Land | Improvement |
|---|---|---|---|---|
| 2025 | $2,336 | $168,760 | -- | -- |
| 2024 | $2,336 | $164,010 | -- | -- |
| 2023 | $2,243 | $159,240 | $0 | $0 |
| 2022 | $2,011 | $154,610 | $0 | $0 |
| 2021 | $1,966 | $150,110 | $22,090 | $128,020 |
| 2020 | $1,930 | $148,046 | $15,403 | $132,643 |
| 2019 | $2,416 | $136,786 | $15,403 | $121,383 |
| 2018 | $762 | $74,508 | $0 | $0 |
| 2017 | $767 | $74,508 | $0 | $0 |
| 2016 | $727 | $71,475 | $0 | $0 |
| 2015 | $764 | $74,393 | $0 | $0 |
| 2014 | $743 | $75,342 | $14,303 | $61,039 |
Property History
| Date | Event | Price | List to Sale | Price per Sq Ft |
|---|---|---|---|---|
| 11/14/2025 11/14/25 | For Sale | $318,000 | -- | $199 / Sq Ft |
Purchase History
| Date | Type | Sale Price | Title Company |
|---|---|---|---|
| Personal Reps Deed | -- | None Available | |
| Quit Claim Deed | -- | None Available | |
| Trustee Deed | $15,100 | Attorney | |
| Warranty Deed | $82,600 | -- | |
| Warranty Deed | $83,000 | -- |
Mortgage History
| Date | Status | Loan Amount | Loan Type |
|---|---|---|---|
| Previous Owner | $66,080 | New Conventional | |
| Previous Owner | $74,700 | New Conventional |
Source: Stellar MLS
MLS Number: TB8448315
APN: 35-24-16-0920-00000-1230
- 8801 Shenandoah Ln
- 13018 Sirius Ln
- 13004 Serpentine Dr
- 8623 Stonehedge Way
- 12909 Spicebox Way
- 12912 Willoughby Ln
- 12818 Willowdale Way
- 12903 Sunhill Cir
- 8603 Sagewood Dr
- 13316 Brigham Ln
- 12801 Winding Way
- 12906 Wedgewood Way Unit B
- 12906 Wedgewood Way Unit D
- 12908 Wedgewood Way Unit D
- 12820 Wedgewood Way Unit D
- 12905 Wedgewood Way Unit D
- 9255 Grouse Way
- 8523 Braxton Dr
- 12609 Blackberry Row
- 12901 Fairway Dr Unit D
- 13005 Willoughby Ln
- 8915 Woodmill Dr
- 13610 Glaze Brook Dr
- 8521 Caitlin Ct
- 8209 Rugby Ct
- 12814 Ironwood Cir
- 8602 Lincolnshire Dr
- 12221 Holbrook Dr
- 12111 Meadowbrook Ln
- 14228 Spanish Wells Dr
- 7737 Eureka Dr Unit 203
- 7731 Danube Dr Unit 7731
- 8841 Kipling Ave
- 12814 Kings Manor Ave
- 7407 Duke Dr
- 8351 James Joseph Way
- 14633 Strathglass Dr
- 12206 Quail Run Row
- 7331 Greystone Dr
- 8721 Schrader Blvd
