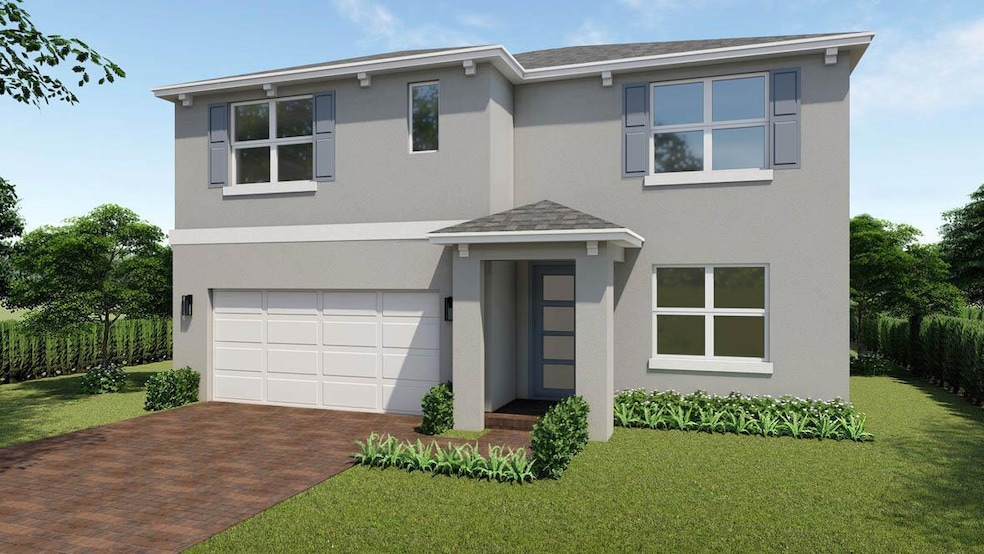
8810 SW Kanner Oaks Dr Stuart, FL 34997
South Stuart NeighborhoodEstimated payment $4,519/month
Highlights
- New Construction
- Gated Community
- Loft
- South Fork High School Rated A-
- Garden View
- 1-minute walk to Hosford Park
About This Home
Find all the space you need in the Hayden floor plan in our Twin Oaks community in Stuart, Florida. The Hayden is a two-story, single-family home with 2,645 square feet of space. It features 5 bedrooms and 3 bathrooms, along with a 2-car garage.On the first floor, you'll find a flexible space that can be used as an office or additional living area, as well as a bedroom with an adjacent full bathroom, making it ideal for guests. The main living area includes a large living room, dining room and a well-equipped kitchen, which flow seamlessly for ease of entertaining.Upstairs, there is an additional living room that provides extra space for relaxation or activities, along with the remaining four bedrooms, including the primary bedroom with its own en-suite bathroom.
Home Details
Home Type
- Single Family
Year Built
- Built in 2024 | New Construction
HOA Fees
- $299 Monthly HOA Fees
Parking
- 2 Car Attached Garage
- Driveway
Home Design
- Shingle Roof
- Composition Roof
Interior Spaces
- 2,645 Sq Ft Home
- 1-Story Property
- Entrance Foyer
- Great Room
- Combination Dining and Living Room
- Loft
- Garden Views
- Fire and Smoke Detector
Kitchen
- Electric Range
- <<microwave>>
- Dishwasher
Flooring
- Carpet
- Tile
Bedrooms and Bathrooms
- 5 Bedrooms
- Walk-In Closet
- 3 Full Bathrooms
- Dual Sinks
- Separate Shower in Primary Bathroom
Utilities
- Cooling Available
- Heating Available
- Electric Water Heater
Additional Features
- Patio
- Property is zoned Single-F
Listing and Financial Details
- Security Deposit $385
- Assessor Parcel Number 073941019000001700
- Seller Considering Concessions
Community Details
Overview
- Association fees include common areas, ground maintenance
- Built by D.R. Horton
- Twin Oaks Subdivision
Security
- Gated Community
Map
Home Values in the Area
Average Home Value in this Area
Property History
| Date | Event | Price | Change | Sq Ft Price |
|---|---|---|---|---|
| 06/23/2025 06/23/25 | Pending | -- | -- | -- |
| 06/02/2025 06/02/25 | Price Changed | $645,465 | +0.5% | $244 / Sq Ft |
| 05/30/2025 05/30/25 | For Sale | $642,465 | -- | $243 / Sq Ft |
Similar Homes in the area
Source: BeachesMLS
MLS Number: R11095147
- 8750 SW Kanner Oaks Dr
- 8780 SW Kanner Oaks Dr
- 7594 SW Linus Ln Unit Latitude 9-02
- 7599 SW Linus Ln Unit 17-03
- 491 SW Sally Way Unit Nautical 24-04
- 7582 SW Linus Ln Unit Latitude 00401
- 299 SW Sally Way Unit 29-05
- 7634 SW Lucy Ln Unit Nautical 47-09
- 7648 SW Lucy Ln Unit Latitude
- 7586 SW Linus Ln Unit Nautical 006-01
- 7596 SW Linus Ln Unit Latitude 10-02
- 7636 SW Lucy Ln Unit Latitude 48-09
- 7646 SW Lucy Ln Unit 52-10
- 7647 SW Lucy Ln Unit 56
- 7649 SW Lucy Ln Unit Latitude
- 7590 SW Linus Ln Unit Nautical 7-02
- 524 SW Glen Crest Way
- 24 SE Fork Terrace
- 676 SW Glen Crest Way
- 643 SW Glen Crest Way
