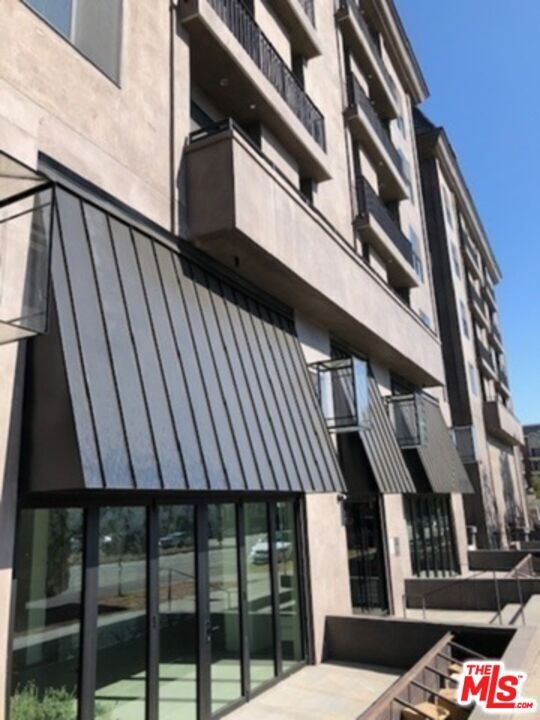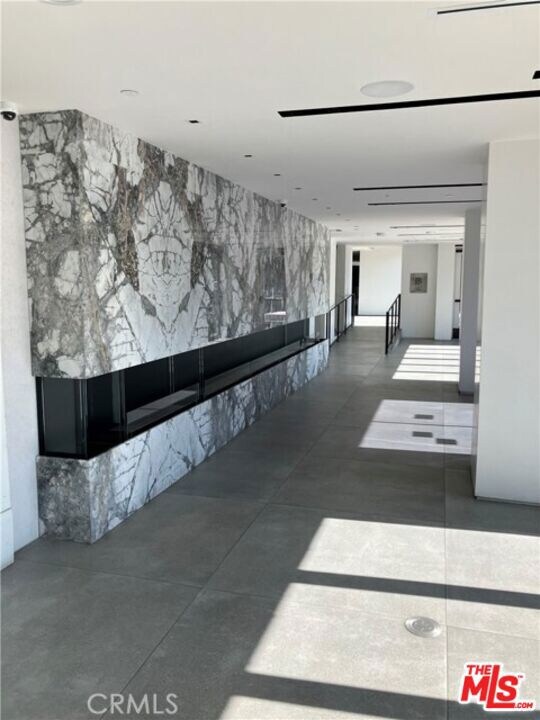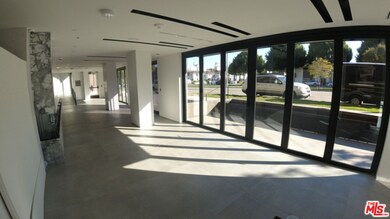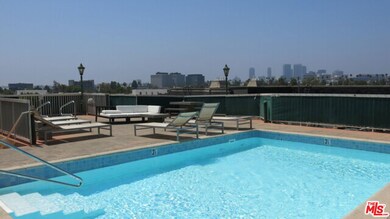8811 Burton Way Unit 202 West Hollywood, CA 90048
Beverly Grove Neighborhood
2
Beds
2
Baths
1,300
Sq Ft
0.62
Acres
Highlights
- Fitness Center
- 24-Hour Security
- Gated Parking
- West Hollywood Elementary School Rated A-
- In Ground Pool
- City Lights View
About This Home
Great area, a block away Beverly Hills, cedar-Sinai Hospital & Beverly Center. Niceley updated unit. 2 beds 2 baths front south facing bright & sunny living room with fireplace and balcony with view. Take a stroll to famous restaurants, hip shops, designer apparel, much more. very convenient place to live. Harwood flooring. 360' view of rooftop swimming pool. Easy to show you all available units in the building. 2 beds & 1bed. call or text to listing agent. ** 1st month Free for 13 months Lease. **
Condo Details
Home Type
- Condominium
Year Built
- Built in 1989
Parking
- 2 Car Garage
- Tandem Parking
- Garage Door Opener
- Gated Parking
- Controlled Entrance
Property Views
- City Lights
- Woods
- Trees
- Hills
Home Design
- Contemporary Architecture
Interior Spaces
- 1,300 Sq Ft Home
- 4-Story Property
- Living Room with Fireplace
Kitchen
- Breakfast Area or Nook
- Oven or Range
- Recirculated Exhaust Fan
- Microwave
- Freezer
- Dishwasher
- Disposal
Flooring
- Engineered Wood
- Laminate
Bedrooms and Bathrooms
- 2 Bedrooms
- 2 Full Bathrooms
Laundry
- Laundry in unit
- Dryer
- Washer
Home Security
- Intercom
- Alarm System
Utilities
- Central Heating and Cooling System
- Vented Exhaust Fan
- Cable TV Available
Additional Features
- In Ground Pool
- South Facing Home
Listing and Financial Details
- Security Deposit $4,395
- Tenant pays for cable TV, electricity, gas
- Rent includes trash collection, water, pool, gardener
- 12 Month Lease Term
- Assessor Parcel Number 4334-011-063
Community Details
Overview
- Association Phone (310) 717-8680
- Low-Rise Condominium
- Maintained Community
Amenities
- Sundeck
- Meeting Room
- Elevator
Recreation
- Fitness Center
- Community Pool
Pet Policy
- Call for details about the types of pets allowed
Security
- 24-Hour Security
- Controlled Access
Map
Source: The MLS
MLS Number: 25515823
Nearby Homes
- 8800 Burton Way
- 8871 Burton Way Unit 305
- 325 Arnaz Dr Unit 304
- 305 Arnaz Dr Unit 103
- 146 S Clark Dr Unit 101
- 325 S Swall Dr Unit 401
- 141 S Clark Dr Unit 326
- 141 S Clark Dr Unit 315
- 141 S Clark Dr Unit 330
- 141 S Clark Dr Unit 524
- 141 S Clark Dr Unit 319
- 141 S Clark Dr Unit 428
- 412 Arnaz Dr Unit 104
- 435 Arnaz Dr Unit 304
- 315 N Swall Dr Unit 103
- 300 N Swall Dr Unit 106
- 300 N Swall Dr Unit 353
- 300 N Swall Dr Unit 308
- 300 N Swall Dr Unit 305
- 300 N Swall Dr Unit 354
- 8811 Burton Way Unit 420
- 8811 Burton Way Unit 202
- 8811 Burton Way Unit 511
- 8811 Burton Way Unit 215
- 8811 Burton Way Unit 216
- 8811 Burton Way Unit 318
- 8811 Burton Way Unit 204
- 8813 Burton Way Unit 215
- 8813 Burton Way Unit 308
- 428 S Robertson Blvd
- 8715 Burton Way
- 320 S Arnaz Dr
- 8909 Burton Way Unit 202
- 8722 Burton Way Unit 102
- 141 S Clark Dr Unit 330
- 141 S Clark Dr Unit 524
- 141 S Clark Dr Unit 319
- 141 S Clark Dr Unit 326
- 141 S Clark Dr
- 435 Arnaz Dr Unit 303




