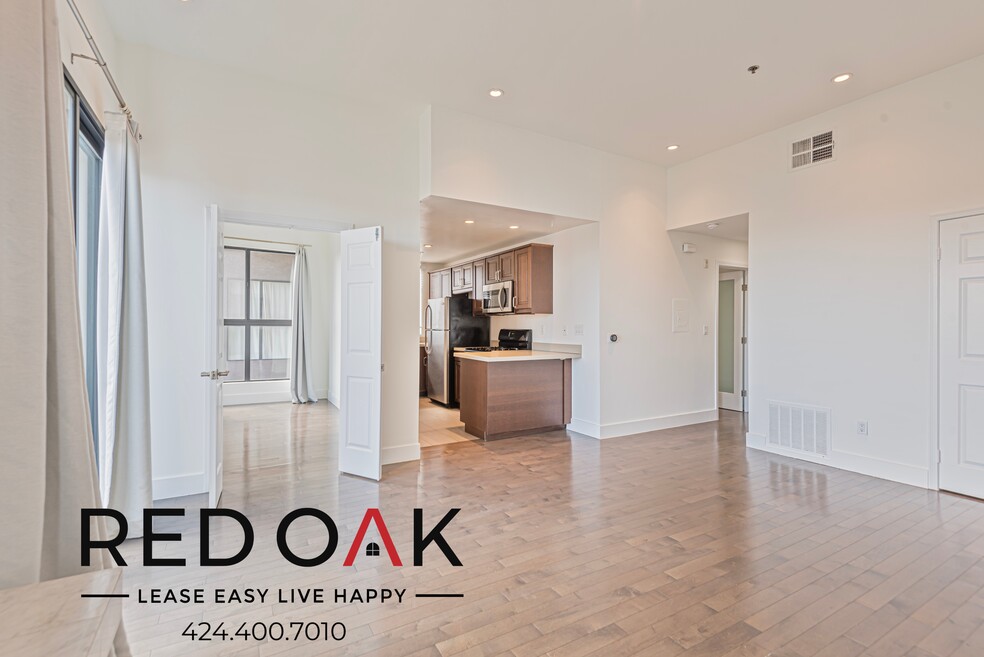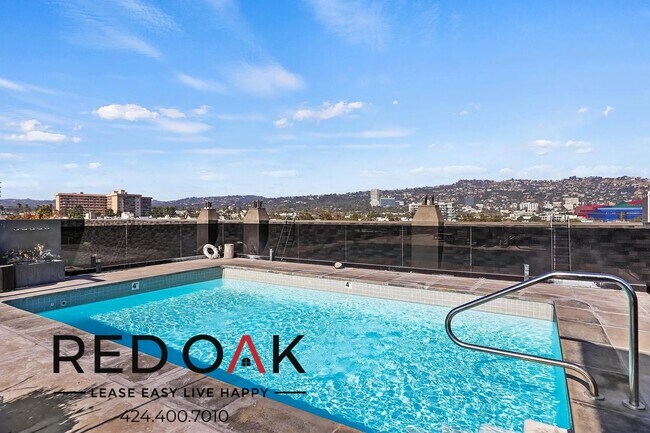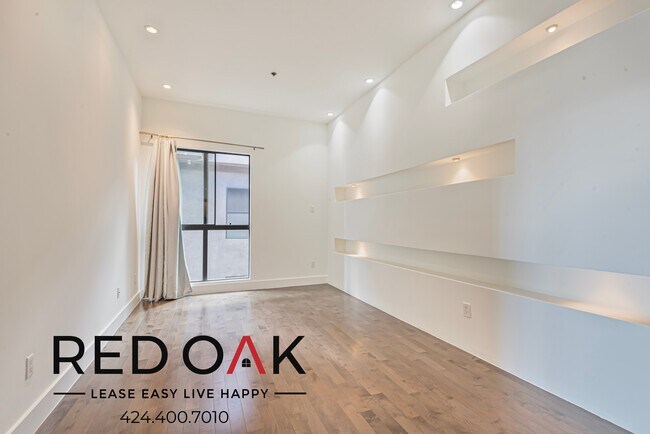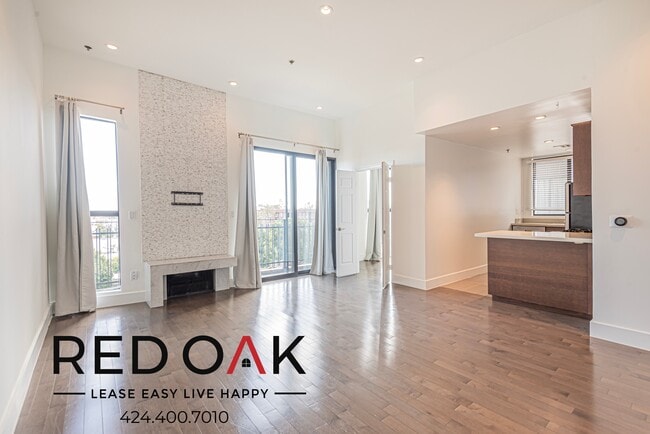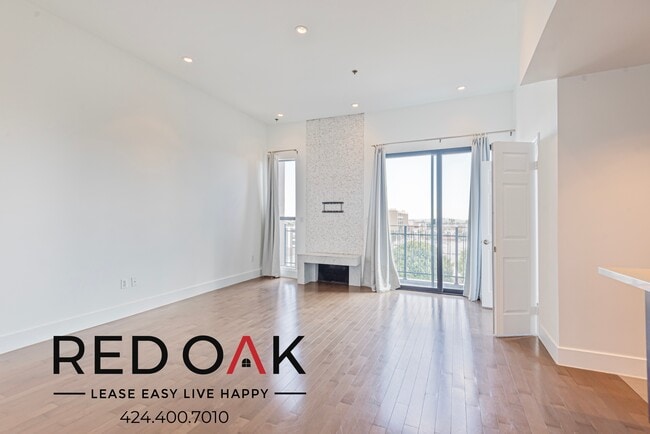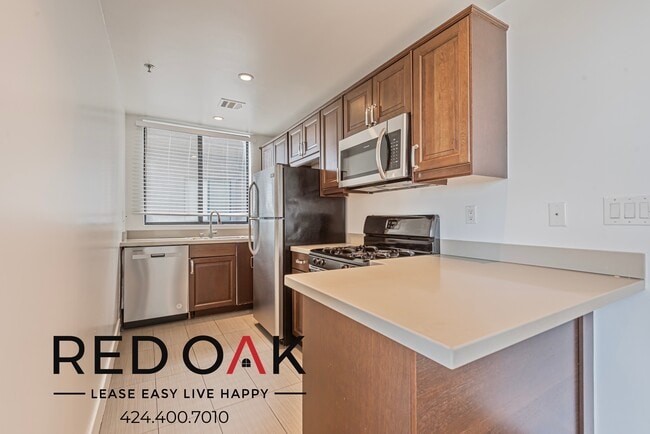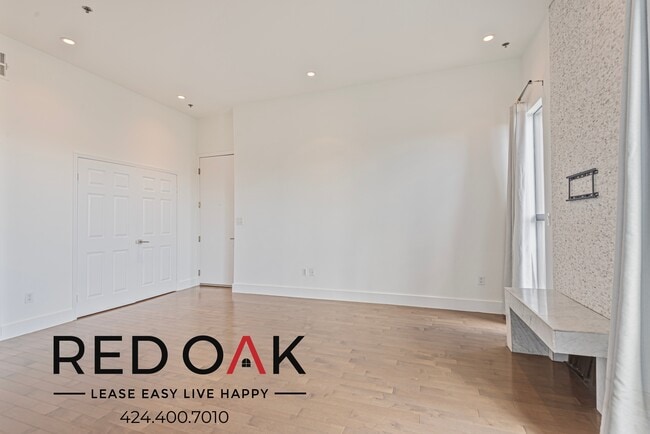8811 Burton Way Unit 511 West Hollywood, CA 90048
Beverly Grove NeighborhoodAbout This Home
~1 Month FREE~ Luxurious Two Bedroom with High Ceilings, Modern Kitchen Appliances, Balcony, In-Unit Washer/Dryer Hookups, and Parking Included ~ In Beverly Hills! *MOVE-IN SPECIAL*
**Resident will receive a one-time credit of 1 Month FREE off of the Market Rent Price of $4,495, on approved credit. The net effective rent shows the savings over the entire 13-month lease term. The advertised price is based on the NET EFFECTIVE RENT.*
Home Highlights:
~ Elegant Style: Hardwood floors & built-in storage for function & charm.
~ Bright & Airy: Large windows bring in natural light & scenic views.
~ Privacy: Window blinds for light control & seclusion.
~ Comfort: Central heating & A/C for year-round ease.
~ Cozy Fireplace: Warm ambiance with a classic gas fireplace.
~ Private Balcony: Expansive space for fresh air & sunshine.
~ Modern Kitchen: Stainless steel appliances, quartz counters & hardwood cabinets.
~ Spacious Bedrooms: Walk-in closets, custom built-ins & sunny windows.
~ Luxury Bathrooms: Walk-in shower, soaking tub, large vanities & bright mirrors.
~ Laundry Hook-Ups: Option to install a washer & dryer for $195/month.
~ Pet-Friendly: Welcomes pets with a small monthly rent.
~ Parking: Two included tandem spaces.
~ Premier Amenities: Rooftop deck with city views & a sparkling pool.
~ Prime Location: Near Beverly Center, Robertson Blvd, Cedars-Sinai & Rodeo Drive.
Don't let this opportunity slip away! Available for an immediate move-in. Call to schedule a viewing today!
LEASE TERMS:
13-Month Lease
Photos may not reflect the exact available unit.
Availability is not guaranteed—please verify all details.
Square Footage is approximate.
Showings may not be 1-on-1.
Listed pricing and special offers are only valid for new residents. Pricing and availability are subject to change without notice and may vary between similar units.
Red Oak does not warrant or represent that image renderings on this website are an accurate representation of every floor plan available at the Property. Floor plans may vary unit by unit and by location at the Property. Please contact the Leasing Office to schedule a tour of the Property and the particular unit you are interested in. Pricing and availability are subject to change at any time.
**All applicants receive equal consideration; we follow all Fair Housing laws.*

Map
- 8800 Burton Way
- 8871 Burton Way Unit 305
- 325 Arnaz Dr Unit 304
- 305 Arnaz Dr Unit 103
- 146 S Clark Dr Unit 101
- 141 S Clark Dr Unit 216
- 141 S Clark Dr Unit 224
- 141 S Clark Dr Unit 326
- 435 Arnaz Dr Unit 304
- 315 N Swall Dr Unit 103
- 300 N Swall Dr Unit 106
- 300 N Swall Dr Unit 107
- 300 N Swall Dr Unit 305
- 300 N Swall Dr Unit 307
- 300 N Swall Dr Unit 308
- 300 N Swall Dr Unit 354
- 303 N Swall Dr
- 123 S Clark Dr Unit PH1
- Residence 108 Plan at Delyla
- Residence 106 Plan at Delyla
- 8811 Burton Way Unit 202
- 8811 Burton Way Unit 308
- 8811 Burton Way Unit 216
- 8811 Burton Way Unit 216
- 8813 Burton Way Unit 308
- 300 S Clark Dr
- 319 S Clark Dr Unit 306
- 319 S Clark Dr Unit 206
- 319 S Clark Dr Unit 307
- 428 S Robertson Blvd
- 8715 Burton Way
- 320 S Arnaz Dr
- 8909 Burton Way Unit 202
- 8722 Burton Way
- 8722 Burton Way Unit 102
- 141 S Clark Dr Unit 411
- 435 Arnaz Dr Unit 201
- 8924 Burton Way
- 426 Arnaz Dr
- 118 S Clark Dr Unit 105
