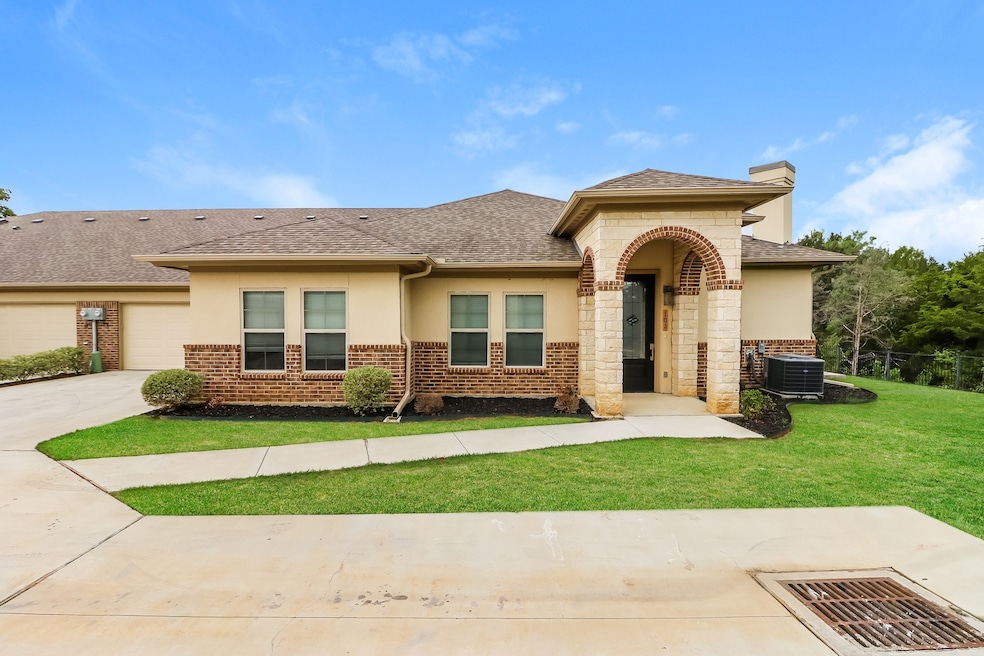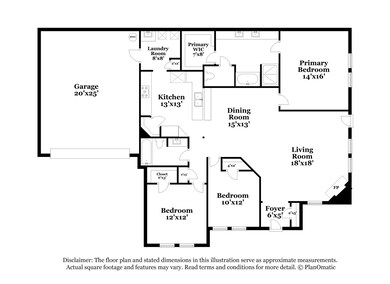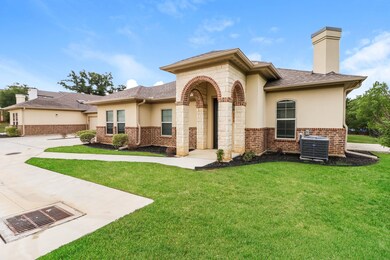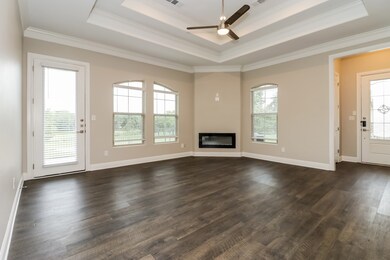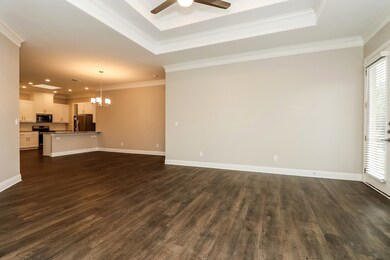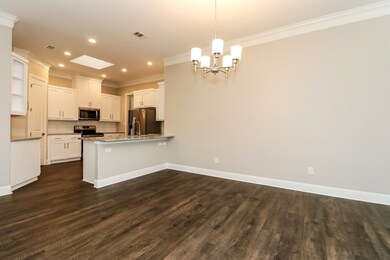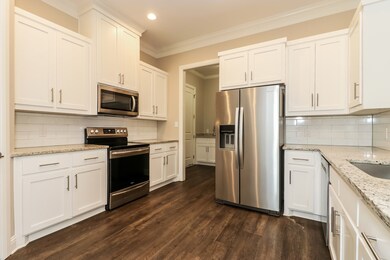8811 Creek Run Rd Unit 102 Fort Worth, TX 76120
John T White NeighborhoodHighlights
- Traditional Architecture
- 2 Car Attached Garage
- Central Heating and Cooling System
- Wood Flooring
- 1-Story Property
- Ceiling Fan
About This Home
Looking for your dream home? Through our seamless leasing process, this beautifully designed home is move-in ready. Our spacious layout is perfect for comfortable living that you can enjoy with your pets too; we’re proud to be pet friendly. Our homes are built using high-quality, eco-friendly materials with neutral paint colors, updated fixtures, and energy-efficient appliances. Enjoy the backyard and community to unwind after a long day, or simply greet neighbors, enjoy the fresh air, and gather for fun-filled activities. Ready to make your next move your best move? Apply now. Take a tour today. We’ll never ask you to wire money or request funds through a payment app via mobile. The fixtures and finishes of this property may differ slightly from what is pictured.
Listing Agent
Main Street Renewal LLC Brokerage Phone: 972-972-4318 License #0595001 Listed on: 05/01/2025
Home Details
Home Type
- Single Family
Est. Annual Taxes
- $7,180
Year Built
- Built in 2017
Parking
- 2 Car Attached Garage
Home Design
- Traditional Architecture
- Brick Exterior Construction
- Slab Foundation
- Stucco
Interior Spaces
- 1,774 Sq Ft Home
- 1-Story Property
- Ceiling Fan
- Living Room with Fireplace
- Wood Flooring
Kitchen
- Electric Cooktop
- Microwave
- Dishwasher
- Disposal
Bedrooms and Bathrooms
- 3 Bedrooms
- 2 Full Bathrooms
Schools
- Loweryrd Elementary School
- Arlngtnhts High School
Additional Features
- 3,528 Sq Ft Lot
- Central Heating and Cooling System
Listing and Financial Details
- Residential Lease
- Property Available on 5/1/25
- Tenant pays for all utilities
- 12 Month Lease Term
- Assessor Parcel Number 42507292
- Tax Block 1
Community Details
Overview
- Waterchase At Creek Run Association
- Cottonwood Village Subdivision
Pet Policy
- Pet Deposit $250
- 4 Pets Allowed
- Breed Restrictions
Map
Source: North Texas Real Estate Information Systems (NTREIS)
MLS Number: 20922475
APN: 42507292
- 1021 Villa Dr
- 8820 Hunters Glen Trail
- 1412 Palmnold Cir E
- 850 Oak Crest Dr
- 1414 Meadowood Village Dr
- 1420 Meadowood Village Dr
- 1424 Meadowood Village Dr
- 1415 Palmnold Cir E
- 1440 Meadowood Village Dr
- 808 Shady Glen Ct
- 813 Hunters Glen Trail
- 8637 Keeneland Dr
- 1520 Woodford Place
- 8613 Keeneland Dr
- 8945 Waterchase Cir
- 1519 Crowley Rd
- 929 Ryed Ln
- 1510 Waltham Ct
- 1517 Waltham Ct
- 928 Arkan Ln
- 8811 Creek Run Rd
- 8821 Creek Run Rd
- 8821 Creek Run Rd Unit 203
- 8831 Creek Run Rd Unit 304
- 8831 Creek Run Rd
- 8841 Creek Run Rd
- 8841 Creek Run Rd Unit 401
- 8925 Randol Mill Rd
- 8900 Randol Mill Rd
- 8951 Randol Mill Rd
- 1410 Meadowood Village Dr
- 8651 Meadowbrook Blvd
- 1437 Palmnold Cir W
- 9001 Meadowbrook Blvd
- 1341 Cog Hill Dr
- 812 Newport Rd
- 9001 Randol Mill Rd
- 8542 Meadowbrook Dr
- 8551 Ederville Rd
- 705 Ben Lake Trail
