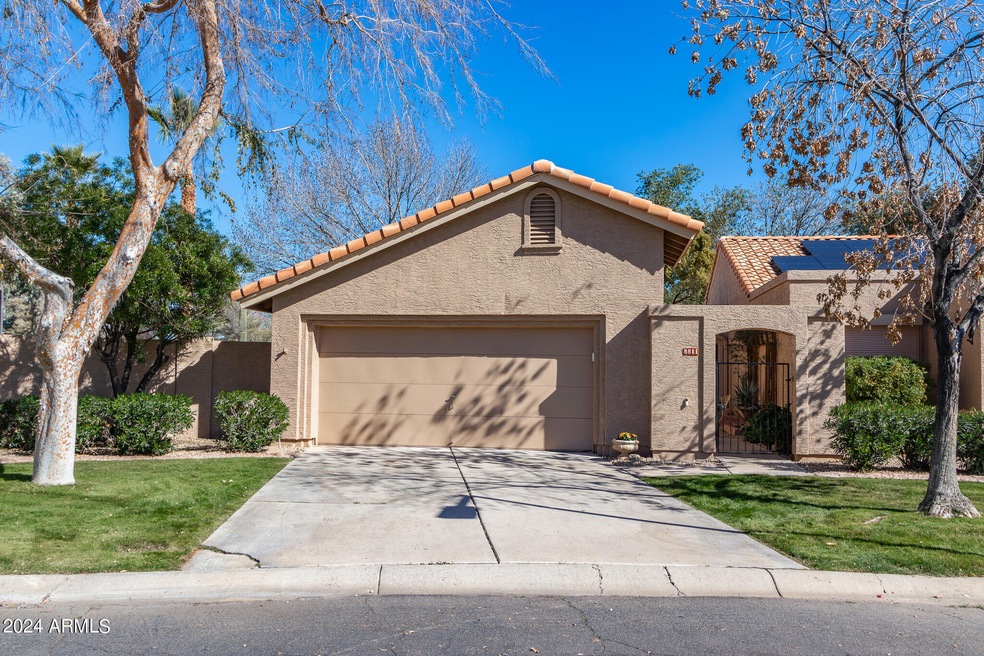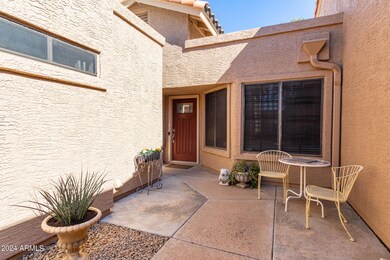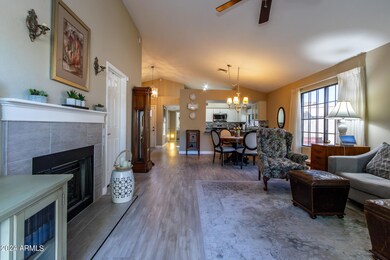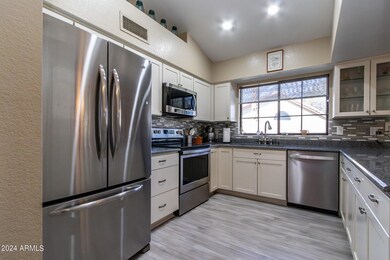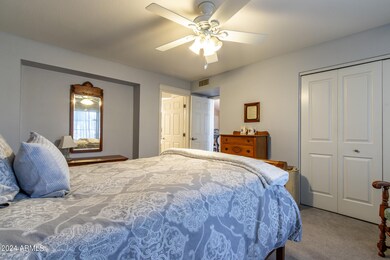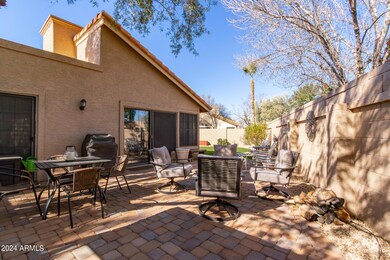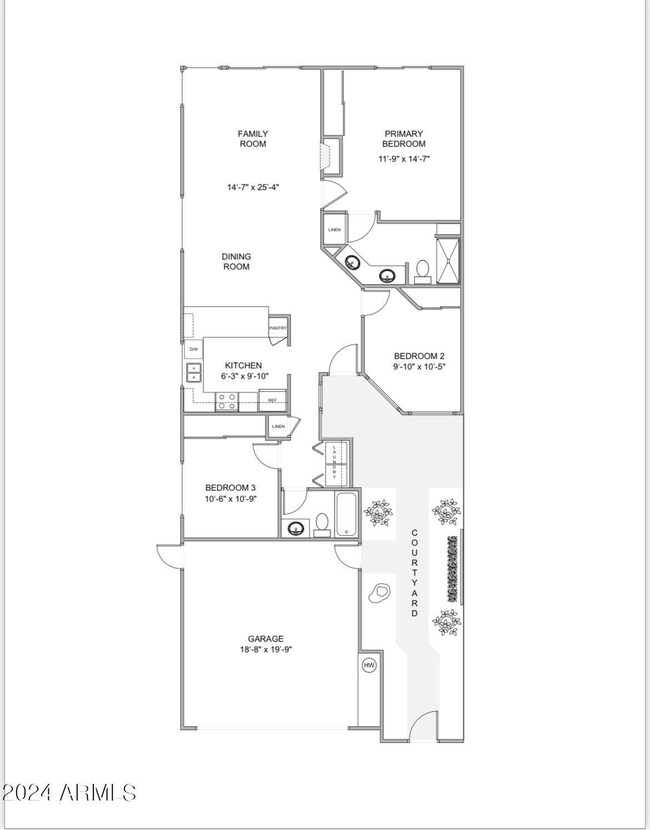
8811 S Lori Ln Tempe, AZ 85284
West Chandler NeighborhoodHighlights
- Vaulted Ceiling
- Private Yard
- Dual Vanity Sinks in Primary Bathroom
- Kyrene de la Mariposa Elementary School Rated A-
- Heated Community Pool
- Solar Screens
About This Home
As of February 2024Highly sought after Warner Ranch Home. Beautifully updated 3 bed, 2 bath, Open Floorplan, Single Story home on a Large pie shaped lot and wraparound yard with fantastic paver patio and no homes behind. Outstanding Tempe location that is close to everything; Community Pool and spa, freeways, shopping, restaurants, golf, and coveted Kyrene schools. Wonderfully updated kitchen with cabinets, countertops, backsplash and appliances in 2013, dishwasher is newer, adjacent to dining and large family room. Very nice split primary suite with slider to back patio, double sinks in bath. Good size 2 car garage with side door. Convenient Electric Insert in Fireplace. New floors in 2018, Roof 2019, HVAC 2018, Exterior Paint 2023, Patio 2021, Master Bath Updated 2013. Home is Turnkey and Move In Ready.
Last Agent to Sell the Property
David Veals
Century 21 Arizona Foothills License #SA684331000 Listed on: 01/31/2024
Property Details
Home Type
- Multi-Family
Est. Annual Taxes
- $2,113
Year Built
- Built in 1987
Lot Details
- 5,301 Sq Ft Lot
- Private Streets
- Block Wall Fence
- Front and Back Yard Sprinklers
- Sprinklers on Timer
- Private Yard
- Grass Covered Lot
HOA Fees
Parking
- 2 Car Garage
- Off-Site Parking
Home Design
- Patio Home
- Property Attached
- Wood Frame Construction
- Tile Roof
- Reflective Roof
- Foam Roof
- Stucco
Interior Spaces
- 1,304 Sq Ft Home
- 1-Story Property
- Vaulted Ceiling
- Solar Screens
- Living Room with Fireplace
- Security System Owned
- Washer and Dryer Hookup
Kitchen
- Breakfast Bar
- Built-In Microwave
Flooring
- Carpet
- Tile
Bedrooms and Bathrooms
- 3 Bedrooms
- Remodeled Bathroom
- Primary Bathroom is a Full Bathroom
- 2 Bathrooms
- Dual Vanity Sinks in Primary Bathroom
Schools
- Kyrene De La Mariposa Elementary School
- Kyrene Middle School
- Corona Del Sol High School
Utilities
- Central Air
- Heating unit installed on the ceiling
- Plumbing System Updated in 2021
- High Speed Internet
- Cable TV Available
Additional Features
- Grab Bar In Bathroom
- Patio
- Property is near a bus stop
Listing and Financial Details
- Tax Lot 13
- Assessor Parcel Number 301-61-327
Community Details
Overview
- Association fees include ground maintenance, street maintenance, front yard maint
- Aam Association, Phone Number (480) 759-4945
- Warner Ranch Association, Phone Number (602) 957-9191
- Association Phone (602) 957-9191
- Built by UDC
- Warner Ranch Village Unit 1 Subdivision
Recreation
- Heated Community Pool
- Community Spa
- Bike Trail
Ownership History
Purchase Details
Home Financials for this Owner
Home Financials are based on the most recent Mortgage that was taken out on this home.Purchase Details
Home Financials for this Owner
Home Financials are based on the most recent Mortgage that was taken out on this home.Purchase Details
Purchase Details
Purchase Details
Home Financials for this Owner
Home Financials are based on the most recent Mortgage that was taken out on this home.Purchase Details
Purchase Details
Similar Homes in the area
Home Values in the Area
Average Home Value in this Area
Purchase History
| Date | Type | Sale Price | Title Company |
|---|---|---|---|
| Warranty Deed | $465,000 | Pioneer Title Agency | |
| Special Warranty Deed | $162,000 | Clear Title Agency Of Arizon | |
| Special Warranty Deed | -- | First American Title | |
| Trustee Deed | $192,092 | First American Title | |
| Warranty Deed | $155,000 | Century Title Agency Inc | |
| Interfamily Deed Transfer | -- | Grand Canyon Title Agency In | |
| Warranty Deed | $135,000 | Grand Canyon Title Agency In |
Mortgage History
| Date | Status | Loan Amount | Loan Type |
|---|---|---|---|
| Previous Owner | $129,600 | New Conventional | |
| Previous Owner | $187,200 | Unknown | |
| Previous Owner | $148,000 | Unknown | |
| Previous Owner | $18,500 | Credit Line Revolving | |
| Previous Owner | $124,000 | Purchase Money Mortgage | |
| Previous Owner | $31,000 | Stand Alone Second |
Property History
| Date | Event | Price | Change | Sq Ft Price |
|---|---|---|---|---|
| 04/30/2024 04/30/24 | Rented | $2,400 | 0.0% | -- |
| 04/08/2024 04/08/24 | For Rent | $2,400 | 0.0% | -- |
| 02/27/2024 02/27/24 | Sold | $465,000 | +3.3% | $357 / Sq Ft |
| 02/06/2024 02/06/24 | Pending | -- | -- | -- |
| 01/31/2024 01/31/24 | For Sale | $450,000 | +177.8% | $345 / Sq Ft |
| 03/27/2012 03/27/12 | Sold | $162,000 | -1.8% | $124 / Sq Ft |
| 03/01/2012 03/01/12 | Pending | -- | -- | -- |
| 02/10/2012 02/10/12 | Price Changed | $164,900 | -8.3% | $126 / Sq Ft |
| 01/13/2012 01/13/12 | Price Changed | $179,900 | -7.7% | $138 / Sq Ft |
| 12/14/2011 12/14/11 | For Sale | $194,900 | -- | $149 / Sq Ft |
Tax History Compared to Growth
Tax History
| Year | Tax Paid | Tax Assessment Tax Assessment Total Assessment is a certain percentage of the fair market value that is determined by local assessors to be the total taxable value of land and additions on the property. | Land | Improvement |
|---|---|---|---|---|
| 2025 | $2,535 | $23,988 | -- | -- |
| 2024 | $2,113 | $22,845 | -- | -- |
| 2023 | $2,113 | $31,150 | $6,230 | $24,920 |
| 2022 | $2,004 | $24,860 | $4,970 | $19,890 |
| 2021 | $2,082 | $23,580 | $4,710 | $18,870 |
| 2020 | $2,032 | $21,720 | $4,340 | $17,380 |
| 2019 | $1,968 | $20,500 | $4,100 | $16,400 |
| 2018 | $1,902 | $19,460 | $3,890 | $15,570 |
| 2017 | $1,823 | $18,860 | $3,770 | $15,090 |
| 2016 | $1,849 | $17,700 | $3,540 | $14,160 |
| 2015 | $1,708 | $17,080 | $3,410 | $13,670 |
Agents Affiliated with this Home
-
D
Seller's Agent in 2024
David Veals
Century 21 Arizona Foothills
-

Seller's Agent in 2024
Louise Lively
Regal Elite Realty
(602) 510-8335
1 in this area
23 Total Sales
-
G
Seller's Agent in 2012
George Biederman V
RAB Realty, LLC
(480) 788-5711
-

Buyer's Agent in 2012
Kara Edwards
Elite Desert Realty, LLC
(480) 540-6551
25 Total Sales
Map
Source: Arizona Regional Multiple Listing Service (ARMLS)
MLS Number: 6657418
APN: 301-61-327
- 8863 S Grandview Dr
- 9 E Los Arboles Cir
- 8781 S Mill Ave
- 76 E Calle de Arcos
- 50 W Los Arboles Dr
- 105 E Los Arboles Dr
- 47 W Calle Monte Vista
- 67 W Sarah Ln
- 8913 S Forest Ave
- 9021 S Drea Ln
- 119 E Palomino Dr
- 9004 S Ash Ave
- 9019 S Dateland Dr
- 236 W Calle Monte Vista
- 8373 S Forest Ave
- 115 W El Freda Rd
- 9276 S Myrtle Ave
- 8336 S Homestead Ln
- 8219 S Pecan Grove Cir
- 238 W Myrna Ln
