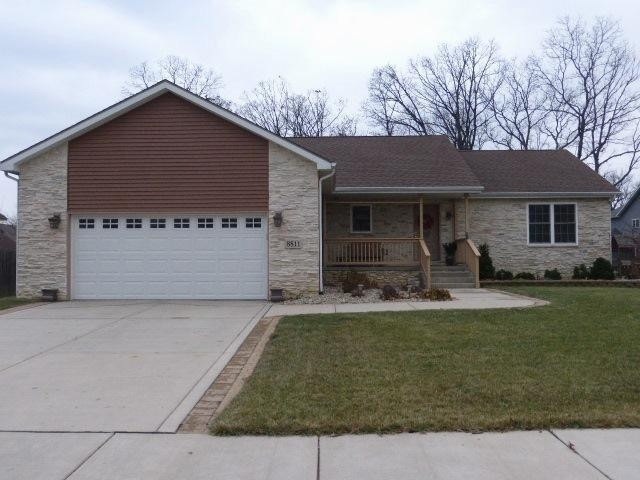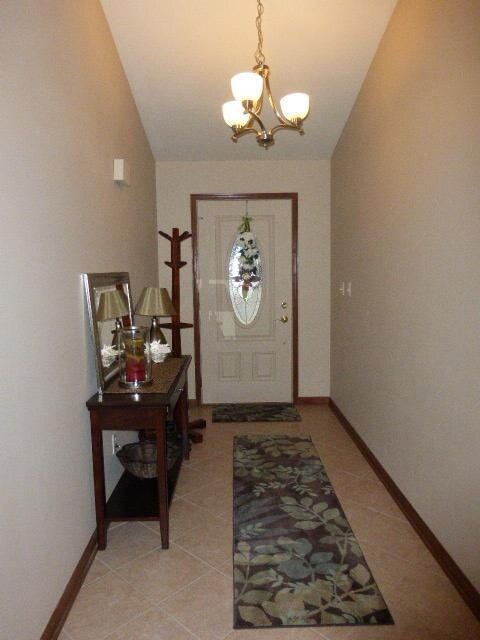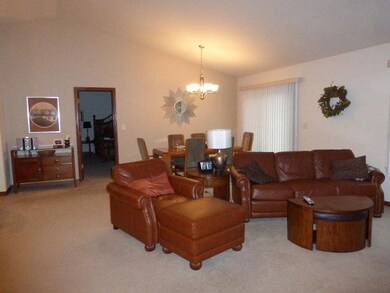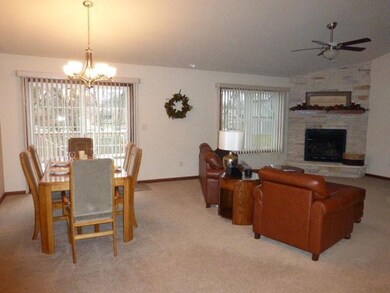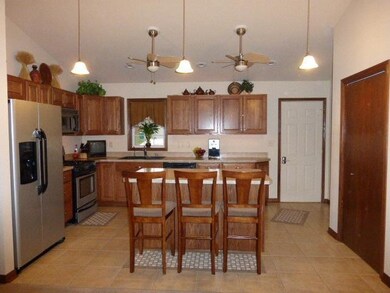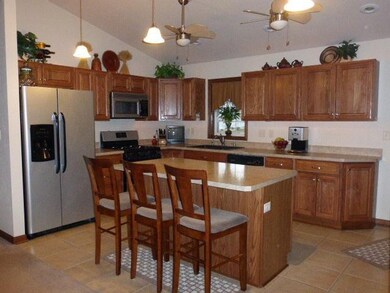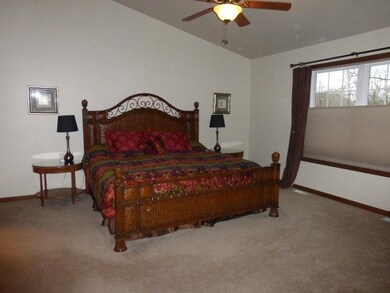
8811 W 128th Place Cedar Lake, IN 46303
Highlights
- Deck
- Great Room with Fireplace
- 2.5 Car Attached Garage
- Lincoln Elementary School Rated A
- Covered Patio or Porch
- 1-Story Property
About This Home
As of June 2022Gorgeous open concept split floorplan RANCH home in lovely Havenwood Subdvision offers loads of Bells & Whistles. This impeccably cared for home is ready for the most finicky of buyers. Split floor plan w/private mastersuite has vaulted ceilings, master bath with double vanity/sinks & walk-in closet on one side & 2 more spacious bedrooms with walk-in closet on the other side of home. Greatroom features living room/dining room combo, fireplace & beautiful kitchen with kitchen island/breakfast bar, all clean steel appliances, above & under cabinet lighting, loads of cabinet space & much more. Finished daylight basement amenities include potential related living with wet bar & add'l space to add in a 2nd kitchen, 4th & 5th bedrooms that can also have other multiple uses such as workout room, office, etc & 2nd free standing fireplace. Tranquil backyard w/wooded view & large deck. Loads of upgrades inside & out. Community Park, minutes to Cedar Lake & Lemon Lake State Park. A MUST SEE!
Last Agent to Sell the Property
eXp Realty, LLC License #RB14017070 Listed on: 11/26/2013

Home Details
Home Type
- Single Family
Est. Annual Taxes
- $2,391
Year Built
- Built in 2007
Lot Details
- 10,802 Sq Ft Lot
- Lot Dimensions are 80 x 135
- Sloped Lot
Parking
- 2.5 Car Attached Garage
- Garage Door Opener
Home Design
- Stone
Interior Spaces
- 1-Story Property
- Great Room with Fireplace
- 2 Fireplaces
- Living Room with Fireplace
- Recreation Room with Fireplace
- Natural lighting in basement
Kitchen
- Gas Range
- Microwave
- Dishwasher
- Disposal
Bedrooms and Bathrooms
- 5 Bedrooms
Laundry
- Laundry on main level
- Dryer
- Washer
Outdoor Features
- Deck
- Covered Patio or Porch
Utilities
- Forced Air Heating and Cooling System
- Heating System Uses Natural Gas
- Water Softener is Owned
Community Details
- Property has a Home Owners Association
- Www.Havenwoodliving.Com Association
- Havenwood Subdivision
Listing and Financial Details
- Assessor Parcel Number 451522178006000014
Ownership History
Purchase Details
Home Financials for this Owner
Home Financials are based on the most recent Mortgage that was taken out on this home.Purchase Details
Home Financials for this Owner
Home Financials are based on the most recent Mortgage that was taken out on this home.Purchase Details
Home Financials for this Owner
Home Financials are based on the most recent Mortgage that was taken out on this home.Purchase Details
Home Financials for this Owner
Home Financials are based on the most recent Mortgage that was taken out on this home.Similar Homes in Cedar Lake, IN
Home Values in the Area
Average Home Value in this Area
Purchase History
| Date | Type | Sale Price | Title Company |
|---|---|---|---|
| Warranty Deed | -- | New Title Company Name | |
| Warranty Deed | -- | Professionals Title Services | |
| Corporate Deed | -- | Ticor Cp | |
| Corporate Deed | -- | Ticor Cp |
Mortgage History
| Date | Status | Loan Amount | Loan Type |
|---|---|---|---|
| Open | $330,000 | New Conventional | |
| Previous Owner | $35,000 | Commercial | |
| Previous Owner | $235,600 | New Conventional | |
| Previous Owner | $170,000 | New Conventional | |
| Previous Owner | $18,000 | Stand Alone Second | |
| Previous Owner | $174,900 | Unknown | |
| Previous Owner | $174,000 | Purchase Money Mortgage |
Property History
| Date | Event | Price | Change | Sq Ft Price |
|---|---|---|---|---|
| 06/10/2022 06/10/22 | Sold | $412,500 | 0.0% | $124 / Sq Ft |
| 04/30/2022 04/30/22 | Pending | -- | -- | -- |
| 04/28/2022 04/28/22 | For Sale | $412,500 | +66.3% | $124 / Sq Ft |
| 03/04/2014 03/04/14 | Sold | $248,000 | 0.0% | $71 / Sq Ft |
| 01/23/2014 01/23/14 | Pending | -- | -- | -- |
| 11/26/2013 11/26/13 | For Sale | $248,000 | -- | $71 / Sq Ft |
Tax History Compared to Growth
Tax History
| Year | Tax Paid | Tax Assessment Tax Assessment Total Assessment is a certain percentage of the fair market value that is determined by local assessors to be the total taxable value of land and additions on the property. | Land | Improvement |
|---|---|---|---|---|
| 2024 | $10,773 | $416,200 | $53,400 | $362,800 |
| 2023 | $4,901 | $405,200 | $45,300 | $359,900 |
| 2022 | $4,202 | $338,500 | $45,300 | $293,200 |
| 2021 | $3,566 | $299,700 | $45,300 | $254,400 |
| 2020 | $3,596 | $290,400 | $45,300 | $245,100 |
| 2019 | $3,224 | $279,100 | $45,300 | $233,800 |
| 2018 | $3,503 | $269,200 | $45,300 | $223,900 |
| 2017 | $3,566 | $258,900 | $45,300 | $213,600 |
| 2016 | $3,413 | $250,100 | $45,300 | $204,800 |
| 2014 | $2,045 | $223,600 | $45,300 | $178,300 |
| 2013 | $2,174 | $224,300 | $45,300 | $179,000 |
Agents Affiliated with this Home
-

Seller's Agent in 2022
Lisa Thompson
@ Properties
(219) 617-5884
32 in this area
667 Total Sales
-
C
Buyer's Agent in 2022
Cathy Higgins
McColly Real Estate
(708) 828-3307
6 in this area
73 Total Sales
-

Seller's Agent in 2014
Kim Odegard
eXp Realty, LLC
(219) 629-5585
2 in this area
188 Total Sales
Map
Source: Northwest Indiana Association of REALTORS®
MLS Number: 340733
APN: 45-15-22-178-006.000-014
- 12620 Havenwood Pass
- 8810 Buckridge Ct
- 12732 Wrightwood St
- 7324 Lake Shore Dr
- 8335 Lake Shore Dr
- 13025 Tyler St
- 9567 Mill Creek Rd
- 8207 W 127th Ave
- 13131 Marquette St
- 8518 W 131st Ln
- 106 W 133rd Ave
- 13125 Polk St
- 8121 Lake Shore Dr Unit 6
- 12818 Parrish Ave
- 12715 S Cline Ave
- 7314 W 129th Ave
- 7306 W 129th Ave
- 7302 W 129th Ave
- 7224 W 129th Ave
- 12819 S Cline Ave
