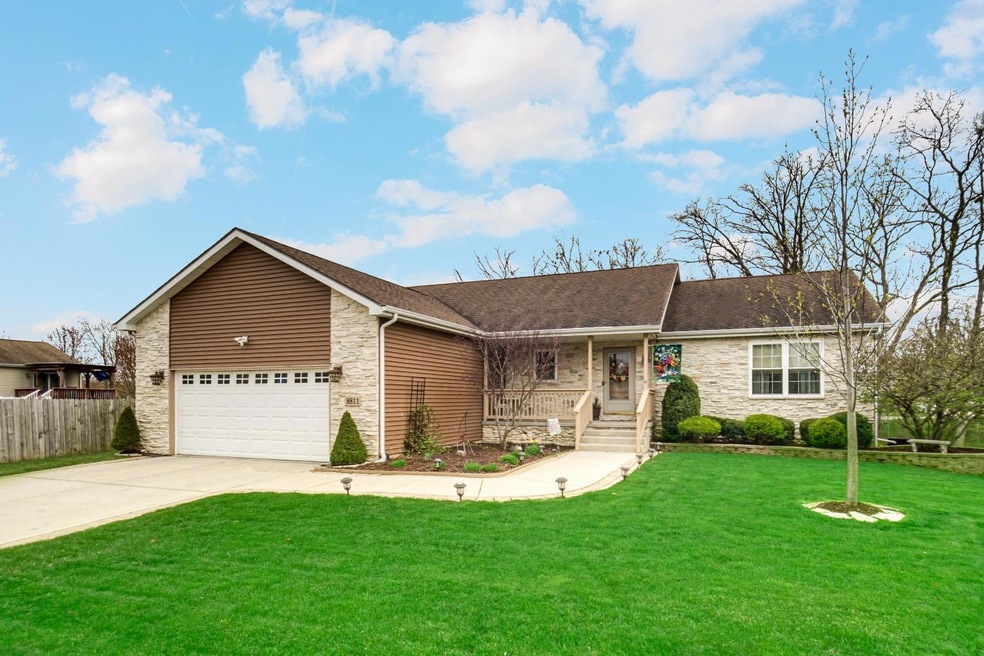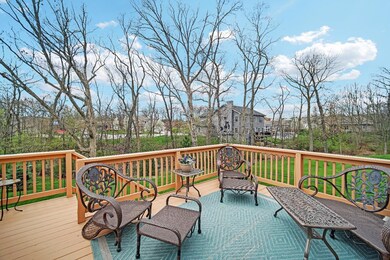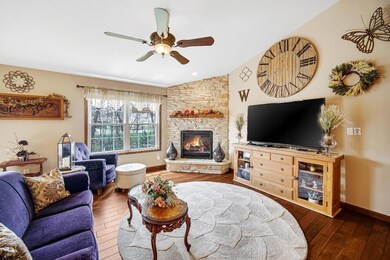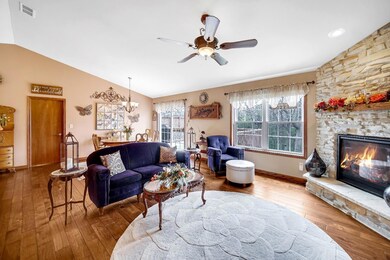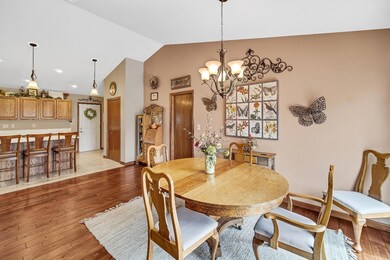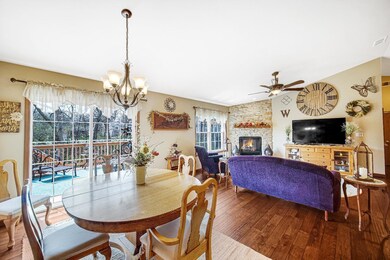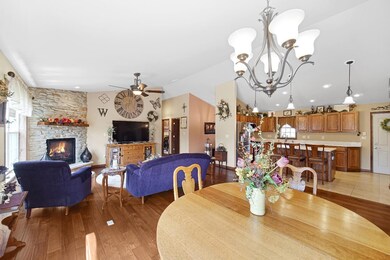
8811 W 128th Place Cedar Lake, IN 46303
Highlights
- Deck
- Living Room with Fireplace
- Ranch Style House
- Lincoln Elementary School Rated A
- Wooded Lot
- Cathedral Ceiling
About This Home
As of June 2022Over 3300Sqft of Living Space in this 5Bdrm/3Bth, Ranch Home with FINISHED DAYLIGHT BASEMENT for Possible RELATED LIVING on Premium Lot, backing to Nature! Meticulously Landscaped Exterior WELCOMES YOU w/ Covered Front Porch into Foyer w/ Wide-Plank, HARDWOOD Flrng, which flows throughout Great Rm, Dining Area, & Master Suite. VAULTED Ceilings and OPEN CONCEPT LAYOUT is Great for Gatherings. Kitchen comes equipped w/ SS Applcs and features QUARTZ Cntrtps, Eat-in Island, & Recessed Lighting. Dining Area leads to Backyard Deck w/ RETRACTABLE AWNING overlooking PEACEFUL VIEWS. Split Bdrm Flr Plan w/ VAULTS in Every Rm, including Mstr Suite w/ W-I Closet and Private En-Suite. DOUBLE YOUR LIVING SPACE in Finished Lower Level offering HUGE Rec Rm w/ Surround Sound Speakers, 2nd Kitchenette/Bar Area, TWO Bdrms/Office Space, Full Bth, & Large Storage Closets! Attached, HEATED GARAGE w/ Built-in Shelving COMPLETES THE PACKAGE. Located less than a HALF MILE from 794-ACRE RECREATIONAL LAKE!
Last Agent to Sell the Property
@properties/Christie's Intl RE License #RB14031377 Listed on: 04/28/2022

Home Details
Home Type
- Single Family
Est. Annual Taxes
- $3,596
Year Built
- Built in 2006
Lot Details
- 0.25 Acre Lot
- Lot Dimensions are 80 x 135
- Landscaped
- Paved or Partially Paved Lot
- Sloped Lot
- Wooded Lot
HOA Fees
- $33 Monthly HOA Fees
Parking
- 2.5 Car Attached Garage
- Garage Door Opener
Home Design
- Ranch Style House
- Vinyl Siding
- Stone Exterior Construction
Interior Spaces
- 3,340 Sq Ft Home
- Cathedral Ceiling
- Great Room
- Living Room with Fireplace
- 2 Fireplaces
- Formal Dining Room
- Den
- Recreation Room with Fireplace
Kitchen
- Portable Gas Range
- Microwave
- Portable Dishwasher
- Disposal
Bedrooms and Bathrooms
- 5 Bedrooms
- En-Suite Primary Bedroom
- In-Law or Guest Suite
- Bathroom on Main Level
- 3 Full Bathrooms
- Whirlpool Bathtub
Laundry
- Laundry Room
- Laundry on main level
- Dryer
- Washer
Basement
- Sump Pump
- Fireplace in Basement
- Natural lighting in basement
Outdoor Features
- Deck
- Covered Patio or Porch
- Storage Shed
Schools
- Hanover Central High School
Utilities
- Cooling Available
- Forced Air Heating System
- Heating System Uses Natural Gas
- Water Softener is Owned
- Satellite Dish
- Cable TV Available
Listing and Financial Details
- Assessor Parcel Number 451522178006000014
Community Details
Overview
- Havenwood Ph 02 08 Subdivision
Building Details
- Net Lease
Ownership History
Purchase Details
Home Financials for this Owner
Home Financials are based on the most recent Mortgage that was taken out on this home.Purchase Details
Home Financials for this Owner
Home Financials are based on the most recent Mortgage that was taken out on this home.Purchase Details
Home Financials for this Owner
Home Financials are based on the most recent Mortgage that was taken out on this home.Purchase Details
Home Financials for this Owner
Home Financials are based on the most recent Mortgage that was taken out on this home.Similar Homes in Cedar Lake, IN
Home Values in the Area
Average Home Value in this Area
Purchase History
| Date | Type | Sale Price | Title Company |
|---|---|---|---|
| Warranty Deed | -- | New Title Company Name | |
| Warranty Deed | -- | Professionals Title Services | |
| Corporate Deed | -- | Ticor Cp | |
| Corporate Deed | -- | Ticor Cp |
Mortgage History
| Date | Status | Loan Amount | Loan Type |
|---|---|---|---|
| Open | $330,000 | New Conventional | |
| Previous Owner | $35,000 | Commercial | |
| Previous Owner | $235,600 | New Conventional | |
| Previous Owner | $170,000 | New Conventional | |
| Previous Owner | $18,000 | Stand Alone Second | |
| Previous Owner | $174,900 | Unknown | |
| Previous Owner | $174,000 | Purchase Money Mortgage |
Property History
| Date | Event | Price | Change | Sq Ft Price |
|---|---|---|---|---|
| 06/10/2022 06/10/22 | Sold | $412,500 | 0.0% | $124 / Sq Ft |
| 04/30/2022 04/30/22 | Pending | -- | -- | -- |
| 04/28/2022 04/28/22 | For Sale | $412,500 | +66.3% | $124 / Sq Ft |
| 03/04/2014 03/04/14 | Sold | $248,000 | 0.0% | $71 / Sq Ft |
| 01/23/2014 01/23/14 | Pending | -- | -- | -- |
| 11/26/2013 11/26/13 | For Sale | $248,000 | -- | $71 / Sq Ft |
Tax History Compared to Growth
Tax History
| Year | Tax Paid | Tax Assessment Tax Assessment Total Assessment is a certain percentage of the fair market value that is determined by local assessors to be the total taxable value of land and additions on the property. | Land | Improvement |
|---|---|---|---|---|
| 2024 | $10,773 | $416,200 | $53,400 | $362,800 |
| 2023 | $4,901 | $405,200 | $45,300 | $359,900 |
| 2022 | $4,202 | $338,500 | $45,300 | $293,200 |
| 2021 | $3,566 | $299,700 | $45,300 | $254,400 |
| 2020 | $3,596 | $290,400 | $45,300 | $245,100 |
| 2019 | $3,224 | $279,100 | $45,300 | $233,800 |
| 2018 | $3,503 | $269,200 | $45,300 | $223,900 |
| 2017 | $3,566 | $258,900 | $45,300 | $213,600 |
| 2016 | $3,413 | $250,100 | $45,300 | $204,800 |
| 2014 | $2,045 | $223,600 | $45,300 | $178,300 |
| 2013 | $2,174 | $224,300 | $45,300 | $179,000 |
Agents Affiliated with this Home
-

Seller's Agent in 2022
Lisa Thompson
@ Properties
(219) 617-5884
32 in this area
665 Total Sales
-
C
Buyer's Agent in 2022
Cathy Higgins
McColly Real Estate
(708) 828-3307
6 in this area
73 Total Sales
-

Seller's Agent in 2014
Kim Odegard
eXp Realty, LLC
(219) 629-5585
2 in this area
188 Total Sales
Map
Source: Northwest Indiana Association of REALTORS®
MLS Number: GNR511302
APN: 45-15-22-178-006.000-014
- 12620 Havenwood Pass
- 8810 Buckridge Ct
- 12732 Wrightwood St
- 7324 Lake Shore Dr
- 8335 Lake Shore Dr
- 13025 Tyler St
- 9567 Mill Creek Rd
- 8207 W 127th Ave
- 13131 Marquette St
- 8518 W 131st Ln
- 106 W 133rd Ave
- 13125 Polk St
- 8121 Lake Shore Dr Unit 6
- 12818 Parrish Ave
- 12715 S Cline Ave
- 7314 W 129th Ave
- 7306 W 129th Ave
- 7302 W 129th Ave
- 7224 W 129th Ave
- 12819 S Cline Ave
