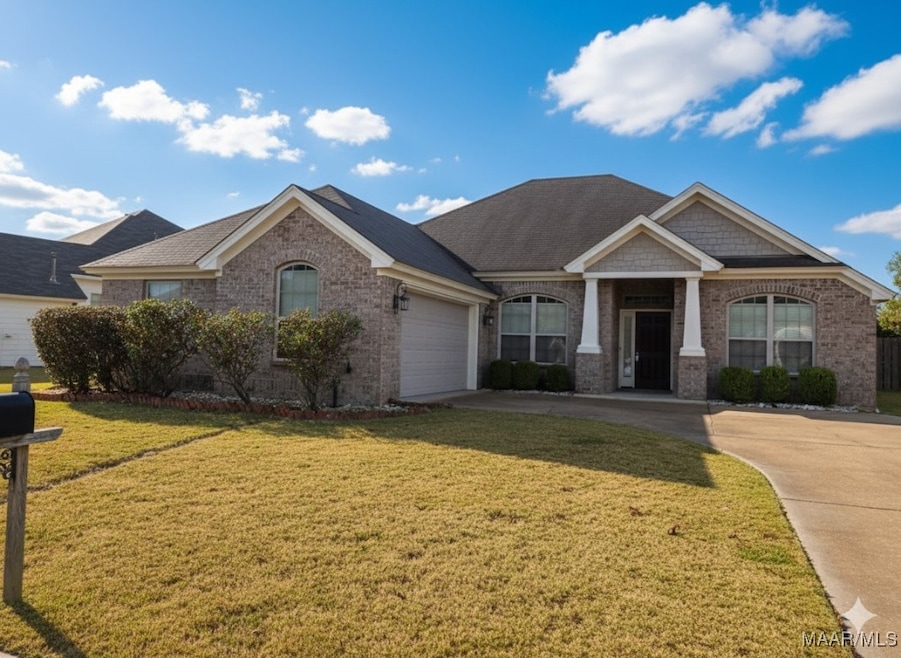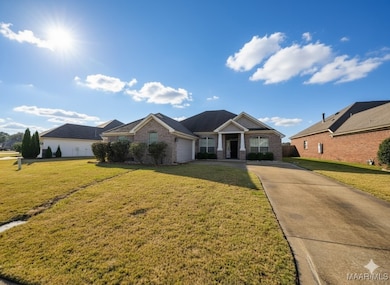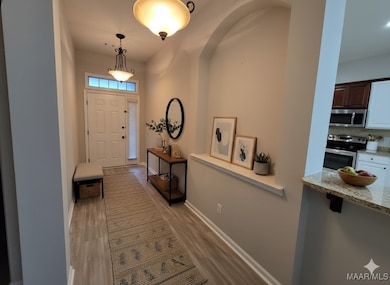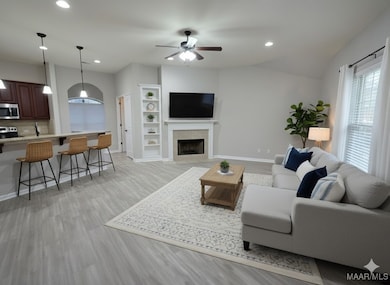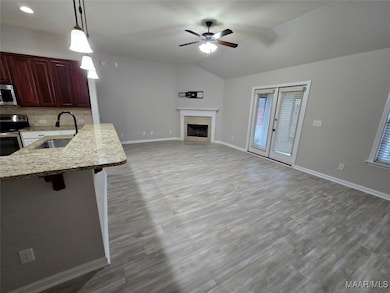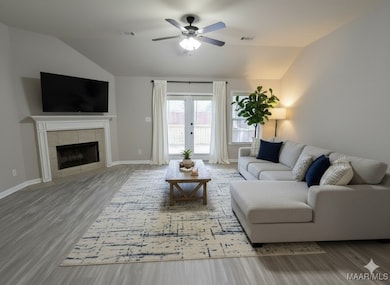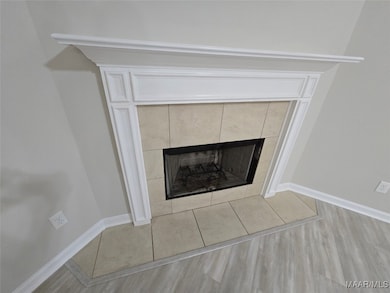8812 Andress Ct Montgomery, AL 36117
East Montgomery NeighborhoodEstimated payment $1,889/month
Highlights
- Popular Property
- Vaulted Ceiling
- Walk-In Pantry
- Outdoor Pool
- 1 Fireplace
- 2 Car Attached Garage
About This Home
Beautiful Home in a Highly Desired Community with Resort-Style Amenities! This well-maintained home blends comfort, style, and convenience — offering the perfect layout for both everyday living and entertaining. Step inside the open floor plan, where the kitchen flows seamlessly into the living room featuring a cozy wood-burning fireplace. The kitchen boasts granite countertops, a dining area, and a long breakfast bar, with all stainless steel appliances (stove, microwave, refrigerator, and dishwasher) included. Relax in the heated and cooled sunroom, where sliding windows transform the space into a screened-in porch, overlooking your large, flat, fully fenced backyard — perfect for gatherings, kids, or pets. Additional features include: -Painted garage floors for a clean, polished finish
-LVP flooring (2023) throughout main areas
-Large laundry room with walk-in pantry and room for a deep freezer
-Double-paned windows and all-electric utilities for energy efficiency
-Roof, HVAC, and water heater (2013) for peace of mind
-Inviting foyer with decorative alcove to greet your guests The split floor plan provides privacy, with the primary suite on one side of the home featuring a deep jetted soaking tub, separate tiled shower, and walk-in closet. **Neighborhood Amenities:**
Enjoy access to a community pool, clubhouse with fitness center, tennis courts, playgrounds, and sidewalk-lined streets perfect for evening walks. This home truly offers the best of both worlds — a peaceful retreat with all the perks of a vibrant, amenity-rich neighborhood. Schedule your private showing today — homes like this don’t last long!
Open House Schedule
-
Sunday, November 16, 20251:00 to 3:00 pm11/16/2025 1:00:00 PM +00:0011/16/2025 3:00:00 PM +00:00Add to Calendar
Home Details
Home Type
- Single Family
Est. Annual Taxes
- $1,479
Year Built
- Built in 2013
Lot Details
- 10,019 Sq Ft Lot
- Lot Dimensions are 57x175x167x257
- Property is Fully Fenced
- Privacy Fence
HOA Fees
- Property has a Home Owners Association
Parking
- 2 Car Attached Garage
Home Design
- Brick Exterior Construction
- Slab Foundation
- HardiePlank Type
Interior Spaces
- 2,006 Sq Ft Home
- 2-Story Property
- Tray Ceiling
- Vaulted Ceiling
- 1 Fireplace
- Double Pane Windows
- Pull Down Stairs to Attic
- Fire and Smoke Detector
Kitchen
- Breakfast Bar
- Walk-In Pantry
- Self-Cleaning Oven
- Electric Range
- Microwave
- Plumbed For Ice Maker
- Dishwasher
- Kitchen Island
- Disposal
Flooring
- Carpet
- Tile
Bedrooms and Bathrooms
- 3 Bedrooms
- Walk-In Closet
- 2 Full Bathrooms
- Double Vanity
- Soaking Tub
- Garden Bath
- Separate Shower
Laundry
- Laundry Room
- Washer and Dryer Hookup
Schools
- Blount Elementary School
- Carr Middle School
- Park Crossing High School
Utilities
- Central Heating and Cooling System
- Electric Water Heater
Additional Features
- Energy-Efficient Windows
- Outdoor Pool
- City Lot
Listing and Financial Details
- Home warranty included in the sale of the property
- Assessor Parcel Number 09-08-34-0-001-001.085
Community Details
Overview
- Deer Creek Subdivision
Recreation
- Community Pool
Map
Home Values in the Area
Average Home Value in this Area
Tax History
| Year | Tax Paid | Tax Assessment Tax Assessment Total Assessment is a certain percentage of the fair market value that is determined by local assessors to be the total taxable value of land and additions on the property. | Land | Improvement |
|---|---|---|---|---|
| 2025 | $1,479 | $30,280 | $3,500 | $26,780 |
| 2024 | $1,405 | $28,750 | $3,500 | $25,250 |
| 2023 | $1,405 | $28,220 | $3,500 | $24,720 |
| 2022 | $882 | $24,150 | $3,500 | $20,650 |
| 2021 | $807 | $22,120 | $0 | $0 |
| 2020 | $802 | $21,970 | $3,500 | $18,470 |
| 2019 | $783 | $21,460 | $3,500 | $17,960 |
| 2018 | $777 | $21,300 | $3,500 | $17,800 |
| 2017 | $755 | $41,340 | $7,000 | $34,340 |
| 2014 | $128 | $7,000 | $7,000 | $0 |
| 2013 | -- | $11,000 | $11,000 | $0 |
Property History
| Date | Event | Price | List to Sale | Price per Sq Ft | Prior Sale |
|---|---|---|---|---|---|
| 11/06/2025 11/06/25 | For Sale | $322,000 | +38.8% | $161 / Sq Ft | |
| 04/25/2014 04/25/14 | Sold | $232,000 | 0.0% | $124 / Sq Ft | View Prior Sale |
| 11/20/2013 11/20/13 | Pending | -- | -- | -- | |
| 10/20/2013 10/20/13 | For Sale | $232,000 | -- | $124 / Sq Ft |
Purchase History
| Date | Type | Sale Price | Title Company |
|---|---|---|---|
| Warranty Deed | $232,000 | None Available | |
| Warranty Deed | $36,000 | None Available |
Mortgage History
| Date | Status | Loan Amount | Loan Type |
|---|---|---|---|
| Open | $227,797 | FHA |
Source: Montgomery Area Association of REALTORS®
MLS Number: 581444
APN: 09-08-34-0-001-001.085
- Sweetwater Plan at Deer Creek - Marston
- Cimarron Plan at Deer Creek - Marston
- Acadia Plan at Deer Creek - Marston
- Bankhead Plan at Deer Creek - Marston
- Cherry Bark Plan at Deer Creek - Marston
- Redwood Plan at Deer Creek - Marston
- Sullivan Plan at Deer Creek - Marston
- Superior Plan at Deer Creek - Marston
- 9012 Hanston Ct
- 8661 Asheworth Dr
- 8731 Carillion Place
- 9283 Berrington Place
- 9642 Greythorne Way
- 9636 Greythorne Way
- 8913 Marston Way
- 9419 Broadleaf Dr
- 8920 Alderwood Way
- 9500 Greythorne Ct
- 9506 Greythorne Way
- 9832 Helmsley Cir
- 9124 Houndsbay Dr
- 8961 Abingdon Place
- 9324 Bristlecone Dr
- 9336 Bristlecone Dr
- 8907 Dallinger Ct
- 9252 Autumnbrooke Way
- 1149 Stafford Dr
- 1224 Stafford Dr
- 1317 Centerfield Ct
- 9412 Crofton Ct
- 1576 Hallwood Ln
- 8978 Caraway Ln
- 1261 Westfield Ln
- 8712 Lindsey Ln
- 9411 Dunleith
- 8327 Faith Ln
- 8753 Jamac Ln
- 8808 Jamac Ln
- 9201 Valley Park Ct
- 8839 Sturbridge Dr
