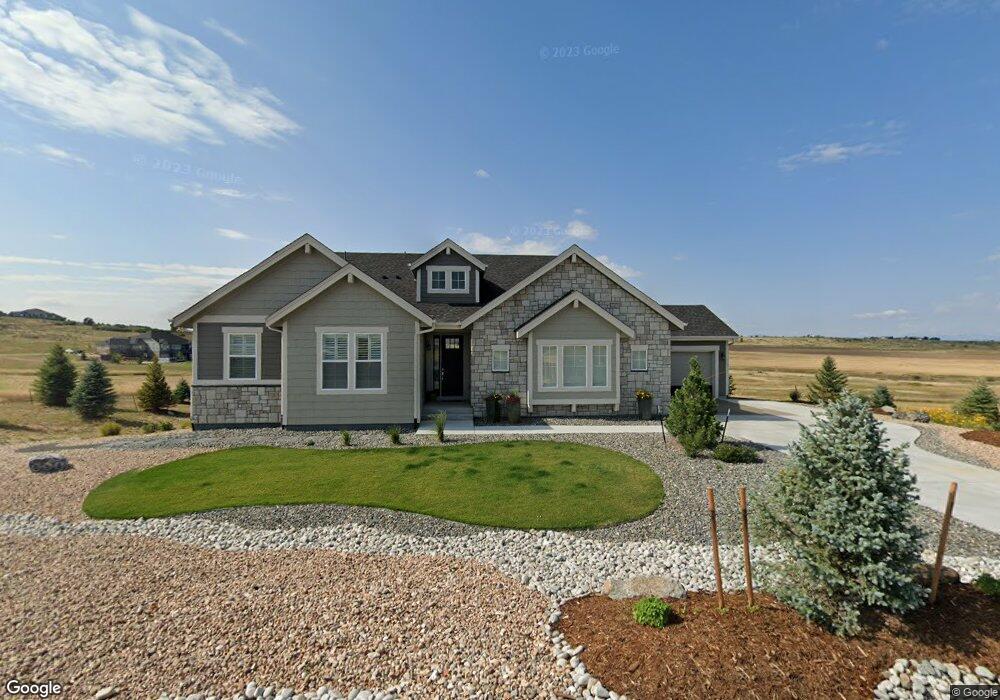8812 Red Primrose St Franktown, CO 80116
Estimated Value: $1,188,756 - $1,320,000
4
Beds
3
Baths
3,646
Sq Ft
$342/Sq Ft
Est. Value
About This Home
This home is located at 8812 Red Primrose St, Franktown, CO 80116 and is currently estimated at $1,248,689, approximately $342 per square foot. 8812 Red Primrose St is a home located in Douglas County with nearby schools including Franktown Elementary School, Sagewood Middle School, and Ponderosa High School.
Ownership History
Date
Name
Owned For
Owner Type
Purchase Details
Closed on
Jul 27, 2020
Sold by
Lokal Tow Bridges Llc
Bought by
Mccracken Karen L
Current Estimated Value
Purchase Details
Closed on
Jun 15, 2016
Sold by
Two Bridges Llc
Bought by
Lokal Two Bridges Llc
Purchase Details
Closed on
Sep 23, 2013
Sold by
Gary Scott Dba G Scott Plumbing Inc
Bought by
First Citizens Bank & Trust Company & Dc
Purchase Details
Closed on
Aug 14, 2013
Sold by
Colorado Powerline Inc
Bought by
First Citizens Bank & Trust Company & Dc
Purchase Details
Closed on
Dec 8, 2010
Sold by
Residences At High Prairie Polo Llc Et A
Bought by
Dcc Holdings Llc
Purchase Details
Closed on
Jan 22, 2007
Sold by
Residences At High Prairie Polo Llc
Bought by
High Prairie Polo Construction Company
Create a Home Valuation Report for This Property
The Home Valuation Report is an in-depth analysis detailing your home's value as well as a comparison with similar homes in the area
Home Values in the Area
Average Home Value in this Area
Purchase History
| Date | Buyer | Sale Price | Title Company |
|---|---|---|---|
| Mccracken Karen L | $890,000 | Land Title Guarantee Company | |
| Lokal Two Bridges Llc | $6,500,000 | -- | |
| First Citizens Bank & Trust Company & Dc | -- | -- | |
| First Citizens Bank & Trust Company & Dc | -- | -- | |
| Dcc Holdings Llc | -- | -- | |
| High Prairie Polo Construction Company | $20,000,000 | -- |
Source: Public Records
Tax History Compared to Growth
Tax History
| Year | Tax Paid | Tax Assessment Tax Assessment Total Assessment is a certain percentage of the fair market value that is determined by local assessors to be the total taxable value of land and additions on the property. | Land | Improvement |
|---|---|---|---|---|
| 2024 | $10,082 | $67,000 | $28,550 | $38,450 |
| 2023 | $9,902 | $67,000 | $28,550 | $38,450 |
| 2022 | $9,154 | $60,820 | $19,170 | $41,650 |
| 2021 | $9,364 | $60,820 | $19,170 | $41,650 |
| 2020 | $4,441 | $29,580 | $13,800 | $15,780 |
| 2019 | $4,887 | $32,460 | $32,460 | $0 |
| 2018 | $3,044 | $20,060 | $20,060 | $0 |
| 2017 | $2,774 | $19,030 | $19,030 | $0 |
| 2016 | $2,350 | $15,950 | $15,950 | $0 |
| 2015 | $672 | $15,950 | $15,950 | $0 |
| 2014 | $600 | $13,320 | $13,320 | $0 |
Source: Public Records
Map
Nearby Homes
- 9141 Red Primrose St
- 3957 N Bayou Hills Ln
- 3557 Palmer Ridge Dr
- 8544 Burning Tree Trail
- 9212 Tanglewood Rd
- 7645 Fox Creek Trail
- 7755 E Park Dr
- 2219 Meadow Green Cir
- 4715 Bayou Hills Rd
- 2231 Meadow Green Cir
- 5059 Barn Swallow Way
- 8223 Burning Tree Dr
- 8707 Windhaven Dr
- 5086 Fox Sparrow Rd
- 7417 Rafter Rd
- 5189 Warbler Ct
- 2218 Deerpath Rd
- 9197 Sunshine Meadow Place
- 3125 Red Kit Rd
- 10522 Bayou Gulch Rd
- 3495 Arnica Way
- 8796 Red Deer Rd
- 8811 Red Primrose St
- 3443 Arnica Way
- 8833 Red Primrose St
- 8780 Red Primrose St
- 8780 Hurlingham Loop
- 8780 Red Deer Rd
- 3385 Arnica Way
- 8855 Red Primrose St
- 8764 Red Primrose St
- 3331 Arnica Way
- 8875 Red Primrose St
- 8940 Red Primrose St
- 8901 Red Primrose St
- 3275 Arnica Way
- 8927 Red Primrose St
- 8966 Red Primrose St
- 3221 Arnica Way
- 8953 Red Deer Rd
