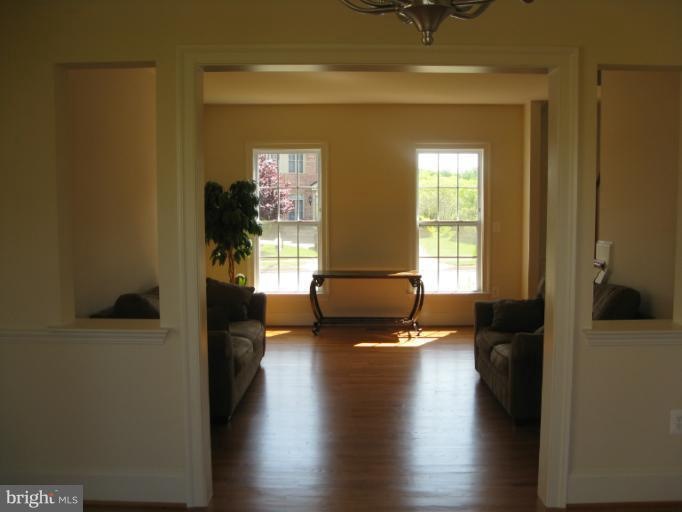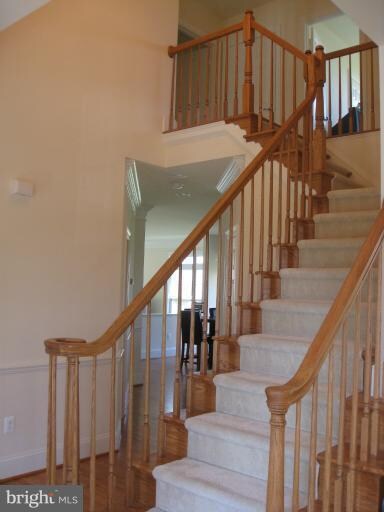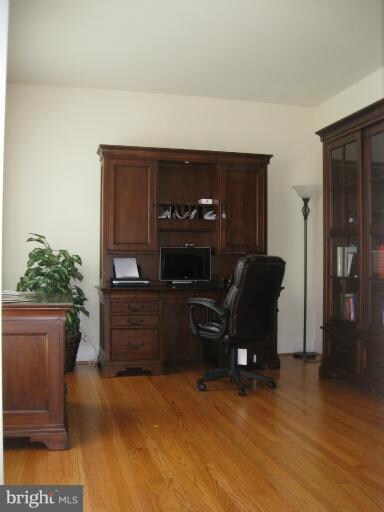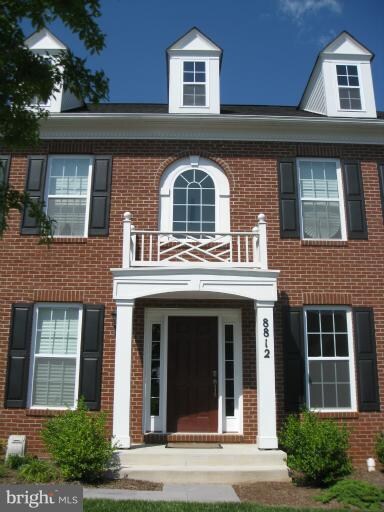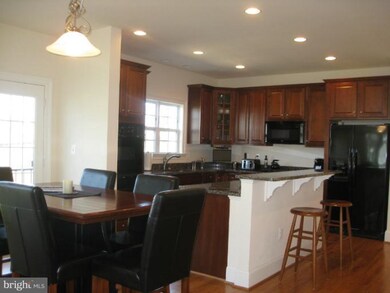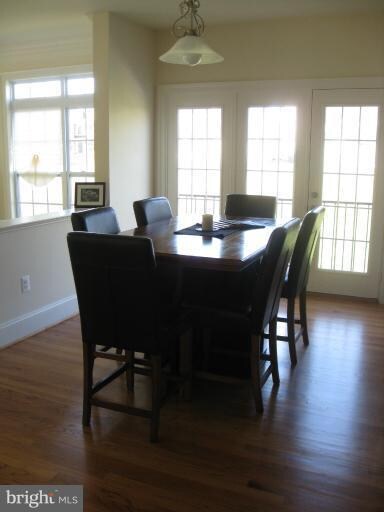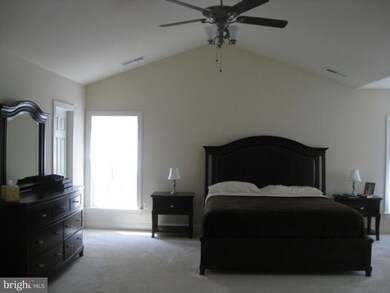
8812 Redtailed Ct Gainesville, VA 20155
Meadows At Morris Farm NeighborhoodEstimated Value: $837,783 - $940,000
Highlights
- Eat-In Gourmet Kitchen
- Open Floorplan
- Vaulted Ceiling
- Glenkirk Elementary School Rated A
- Colonial Architecture
- Wood Flooring
About This Home
As of August 2012* REGULAR SALE * 4 BR, 3.5 BATHS. BRICK FRONT, 2 CAR GARAGE NEAR CUL-DE-SAC * OVER 35OO SQUARE FEET ON MAIN & UL * UNFINISHED BASEMENT W/RI FOR FB & WET BAR, DOUBLE WELLED EXIT * GOURMET KIT W/GRANITE & BREAKFAST BAR, EIK * HW FLOORS ON ML * WALKING DISTANCE TO POOL! A MUST SEE!!! READY TO MOVE IN * GO AND SHOW!
Last Agent to Sell the Property
Terri Browne
RE/MAX Gateway Listed on: 05/10/2012
Last Buyer's Agent
Anna Schwoerer
Twin Willows Group License #0225191949
Home Details
Home Type
- Single Family
Est. Annual Taxes
- $5,773
Year Built
- Built in 2010
Lot Details
- 7,998 Sq Ft Lot
- Backs To Open Common Area
- Cul-De-Sac
- Property is in very good condition
- Property is zoned PMR
HOA Fees
- $144 Monthly HOA Fees
Parking
- 2 Car Attached Garage
- Front Facing Garage
Home Design
- Colonial Architecture
- Brick Exterior Construction
Interior Spaces
- Property has 3 Levels
- Open Floorplan
- Chair Railings
- Crown Molding
- Vaulted Ceiling
- Heatilator
- Fireplace With Glass Doors
- Screen For Fireplace
- Fireplace Mantel
- Family Room Off Kitchen
- Sitting Room
- Living Room
- Dining Room
- Library
- Wood Flooring
Kitchen
- Eat-In Gourmet Kitchen
- Breakfast Area or Nook
- Built-In Oven
- Cooktop
- Microwave
- Dishwasher
- Kitchen Island
- Upgraded Countertops
- Disposal
Bedrooms and Bathrooms
- 4 Bedrooms
- En-Suite Primary Bedroom
- En-Suite Bathroom
- 3.5 Bathrooms
Laundry
- Dryer
- Washer
Unfinished Basement
- Walk-Up Access
- Connecting Stairway
- Rear Basement Entry
- Sump Pump
- Space For Rooms
- Rough-In Basement Bathroom
Utilities
- Forced Air Heating and Cooling System
- Vented Exhaust Fan
- Natural Gas Water Heater
Community Details
- Meadows At Morris Farm Subdivision, Chevy Chase Floorplan
Listing and Financial Details
- Tax Lot 26
- Assessor Parcel Number 241351
Ownership History
Purchase Details
Home Financials for this Owner
Home Financials are based on the most recent Mortgage that was taken out on this home.Purchase Details
Home Financials for this Owner
Home Financials are based on the most recent Mortgage that was taken out on this home.Similar Homes in Gainesville, VA
Home Values in the Area
Average Home Value in this Area
Purchase History
| Date | Buyer | Sale Price | Title Company |
|---|---|---|---|
| Ho Julian P K | $515,000 | -- | |
| Lucero Enrique M | $518,075 | Stewart Title Guaranty Co |
Mortgage History
| Date | Status | Borrower | Loan Amount |
|---|---|---|---|
| Open | Ho Julian P K | $412,000 | |
| Previous Owner | Lucero Enrique M | $535,171 |
Property History
| Date | Event | Price | Change | Sq Ft Price |
|---|---|---|---|---|
| 08/03/2012 08/03/12 | Sold | $515,000 | -0.9% | $147 / Sq Ft |
| 07/16/2012 07/16/12 | Pending | -- | -- | -- |
| 06/05/2012 06/05/12 | Price Changed | $519,900 | -1.0% | $148 / Sq Ft |
| 05/10/2012 05/10/12 | For Sale | $524,900 | -- | $150 / Sq Ft |
Tax History Compared to Growth
Tax History
| Year | Tax Paid | Tax Assessment Tax Assessment Total Assessment is a certain percentage of the fair market value that is determined by local assessors to be the total taxable value of land and additions on the property. | Land | Improvement |
|---|---|---|---|---|
| 2024 | $6,867 | $690,500 | $205,000 | $485,500 |
| 2023 | $6,784 | $652,000 | $185,000 | $467,000 |
| 2022 | $6,945 | $627,100 | $178,800 | $448,300 |
| 2021 | $6,975 | $573,300 | $159,400 | $413,900 |
| 2020 | $8,262 | $533,000 | $148,200 | $384,800 |
| 2019 | $7,731 | $498,800 | $142,200 | $356,600 |
| 2018 | $6,056 | $501,500 | $135,400 | $366,100 |
| 2017 | $5,947 | $483,800 | $135,400 | $348,400 |
| 2016 | $5,841 | $479,600 | $132,300 | $347,300 |
| 2015 | $6,020 | $492,100 | $132,300 | $359,800 |
| 2014 | $6,020 | $484,100 | $128,500 | $355,600 |
Agents Affiliated with this Home
-
T
Seller's Agent in 2012
Terri Browne
RE/MAX Gateway, LLC
-

Buyer's Agent in 2012
Anna Schwoerer
Twin Willows Group
(703) 403-0617
Map
Source: Bright MLS
MLS Number: 1003982198
APN: 7396-50-7749
- 14401 Broadwinged Dr
- 14381 Broadwinged Dr
- 8849 Brown Thrasher Ct
- 14013 Indigo Bunting Ct
- 9486 Broadlands Ln
- 14216 Sharpshinned Dr
- 8903 Screech Owl Ct
- 8868 Song Sparrow Dr
- 8967 Fenestra Place
- 9520 Broadlands Ln
- 13859 Barrymore Ct
- 13848 Barrymore Ct
- 8705 Lords View Loop
- 13763 Deacons Way
- 13566 Wyecrosse Ct
- 9346 Boley Place
- 9512 Silas Dr
- 13527 Grouserun Ln
- 8245 Crackling Fire Dr
- 13525 Colesmire Gate Way
- 8812 Redtailed Ct
- 8808 Redtailed Ct
- 8816 Redtailed Ct
- 14433 Broadwinged Dr
- 8820 Redtailed Ct
- 8804 Redtailed Ct
- 8811 Redtailed Ct
- 8815 Redtailed Ct
- 14439 Broadwinged Dr
- 14443 Broadwinged Dr
- 8819 Redtailed Ct
- 8805 Redtailed Ct
- 14435 Broadwinged Dr
- 14435 Broadwinged Dr
- 14447 Broadwinged Dr
- 8800 Redtailed Ct
- 8835 Barn Owl Ct
- 8823 Redtailed Ct
- 14431 Broadwinged Dr
- 8839 Barn Owl Ct
